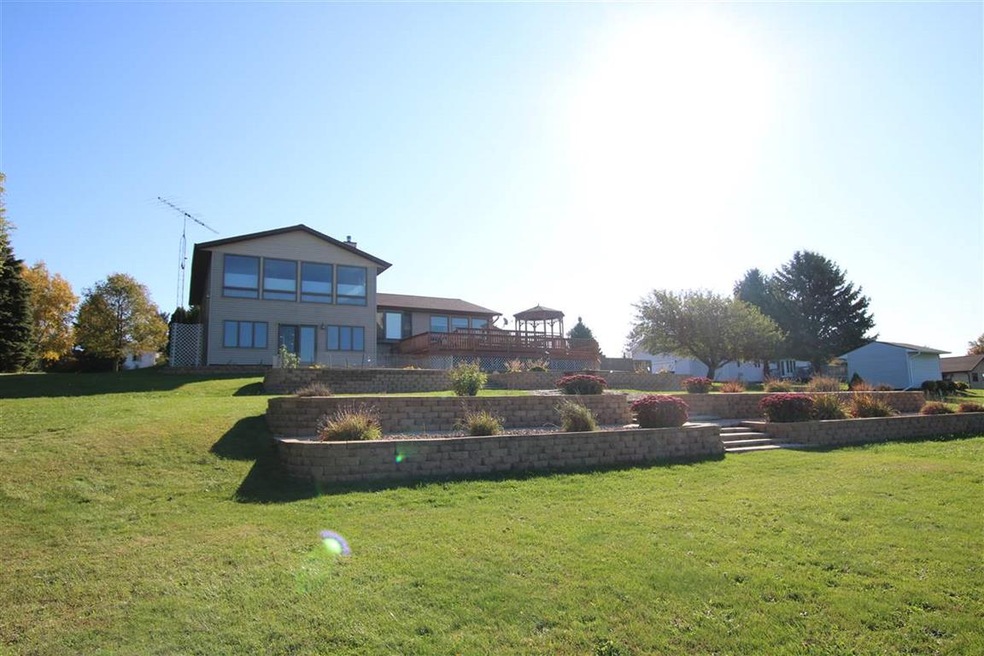
N6750 Hilltop Dr Fond Du Lac, WI 54937
Highlights
- 2 Car Attached Garage
- Walk-In Closet
- Forced Air Heating and Cooling System
- Lakeshore Elementary School Rated A-
About This Home
As of March 2021You will be Thankful that you set up an appointment to see this wonderful 3 br quad level home. It features a large living room, dining room, kitchen and sunroom and half bath on main level, 3 bedrooms included a HUGE master suite with gorgeous views from one of the highest points in the county on upper level. The lower level consists of a big recreation area with wood burning fireplace, wet bar and half bath and an office to complete this space! New carpet in lower level. Maintenance free vinyl siding. Newer mound and beautiful landscaping. MOTIVATED SELLERS are offering a $2000 buyer
Last Agent to Sell the Property
Listing Maintenance
Adashun Jones, Inc. Listed on: 10/12/2020
Home Details
Home Type
- Single Family
Est. Annual Taxes
- $4,334
Year Built
- Built in 1986
Lot Details
- 0.81 Acre Lot
- Lot Dimensions are 135x261
- Rural Setting
Home Design
- Quad-Level Property
- Poured Concrete
- Vinyl Siding
Interior Spaces
- Finished Basement
- Basement Fills Entire Space Under The House
Bedrooms and Bathrooms
- 3 Bedrooms
- Walk-In Closet
Parking
- 2 Car Attached Garage
- Driveway
Utilities
- Forced Air Heating and Cooling System
- Heating System Uses Natural Gas
- Well
Ownership History
Purchase Details
Home Financials for this Owner
Home Financials are based on the most recent Mortgage that was taken out on this home.Similar Homes in Fond Du Lac, WI
Home Values in the Area
Average Home Value in this Area
Purchase History
| Date | Type | Sale Price | Title Company |
|---|---|---|---|
| Warranty Deed | $317,000 | Gowey Abstract & Ttl Co Inc |
Mortgage History
| Date | Status | Loan Amount | Loan Type |
|---|---|---|---|
| Open | $217,000 | New Conventional | |
| Previous Owner | $180,000 | Credit Line Revolving |
Property History
| Date | Event | Price | Change | Sq Ft Price |
|---|---|---|---|---|
| 07/17/2025 07/17/25 | For Sale | $560,000 | +76.7% | $186 / Sq Ft |
| 03/01/2021 03/01/21 | Sold | $317,000 | -3.9% | $105 / Sq Ft |
| 11/10/2020 11/10/20 | Price Changed | $329,900 | -1.5% | $109 / Sq Ft |
| 10/12/2020 10/12/20 | For Sale | $334,900 | -- | $111 / Sq Ft |
Tax History Compared to Growth
Tax History
| Year | Tax Paid | Tax Assessment Tax Assessment Total Assessment is a certain percentage of the fair market value that is determined by local assessors to be the total taxable value of land and additions on the property. | Land | Improvement |
|---|---|---|---|---|
| 2024 | $4,220 | $375,800 | $40,200 | $335,600 |
| 2023 | $4,013 | $260,000 | $35,000 | $225,000 |
| 2022 | $4,106 | $260,000 | $35,000 | $225,000 |
| 2021 | $4,127 | $260,000 | $35,000 | $225,000 |
| 2020 | $4,335 | $260,000 | $35,000 | $225,000 |
| 2019 | $4,199 | $260,000 | $35,000 | $225,000 |
| 2018 | $4,141 | $260,000 | $35,000 | $225,000 |
| 2017 | $4,057 | $260,000 | $35,000 | $225,000 |
| 2016 | $4,133 | $260,000 | $35,000 | $225,000 |
| 2015 | $4,205 | $260,000 | $35,000 | $225,000 |
| 2014 | $4,096 | $260,000 | $35,000 | $225,000 |
| 2013 | $4,375 | $260,000 | $35,000 | $225,000 |
Agents Affiliated with this Home
-
Mike Dudzinski
M
Seller's Agent in 2025
Mike Dudzinski
RE/MAX
(920) 539-3229
6 in this area
12 Total Sales
-
L
Seller's Agent in 2021
Listing Maintenance
Adashun Jones, Inc.
Map
Source: REALTORS® Association of Northeast Wisconsin
MLS Number: 50230799
APN: T08-15-18-99-HT-060-00
- W4348 State Road 23
- 58 Oakridge Ct
- 79 Oakridge Ct
- 705 Red Fox Run
- 1578 Bellevue Blvd
- W4376 Golf Course Dr
- 1437 Lynn Ave
- W4786 Wisconsin 23
- 1395 Lynn Ave
- 1363 Lynn Ave
- 59 Easterlies Ct
- 0 Lynn Ave Unit 50263005
- 43 Easterlies Ct
- N7364 County Road Uu
- 29 Easterlies Ct
- 0 Wisconsin American Dr
- Lt1 4th St
- Lt2 4th St
- Lt3 4th St
- Lt4 4th St
