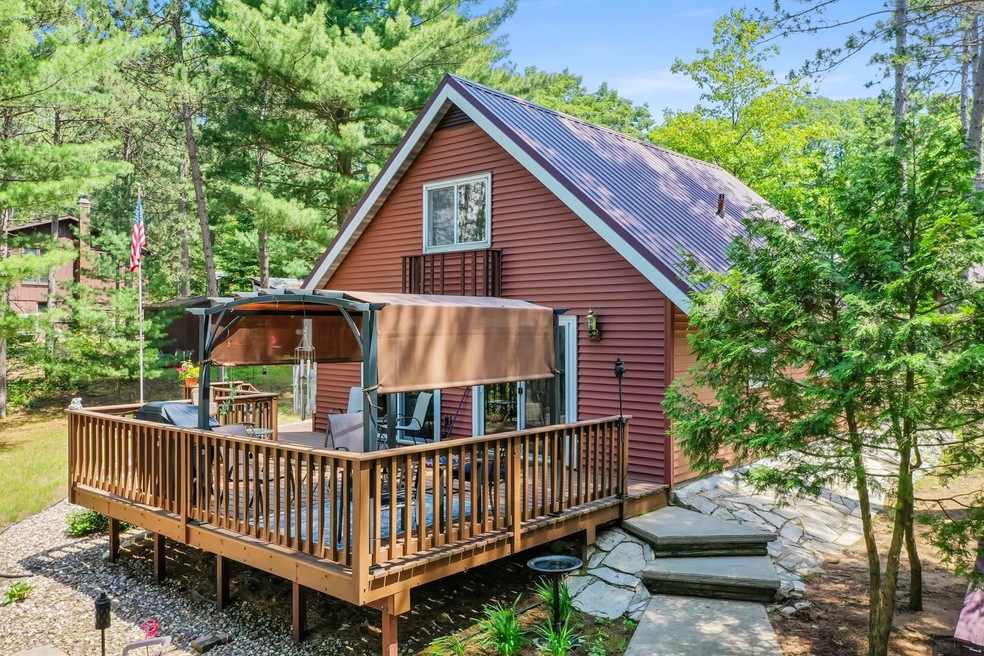
N7087 E Lake Crest Dr Shawano, WI 54166
Highlights
- Waterfront
- Wooded Lot
- Main Floor Primary Bedroom
- Cape Cod Architecture
- Vaulted Ceiling
- 4 Car Detached Garage
About This Home
As of August 2023Charming 3BR/1BA Cape Cod tucked away on a wooded lot features cathedral ceilings, oak paneling, and two garages! Fully-equipped kitchen w/ peninsula snack-counter. Living/dining w/ soaring cathedral ceiling & solid oak paneling. 2 bedrooms & full bath w/ step-in shower (2022) on main floor. Open staircase leads to a large bedroom overlooking 1st floor. Utility room w/ newer furnace (2020). Two sliding doors open to a deck w/ offering a ramped entry from driveway & pergola that steps down to a patio via flagstone steps. Nicely landscaped yard/ w/ 110' frontage on Deer Spring Lake (non-rec lake), a passive body of water well-suited for kayaking & small non-motor crafts. 1-stall detached garage is heated & currently set up as a workshop. Add'l 3+ stall garage nearby.
Last Agent to Sell the Property
Dallaire Realty License #94-87549 Listed on: 06/06/2023
Home Details
Home Type
- Single Family
Est. Annual Taxes
- $1,332
Year Built
- Built in 1975
Lot Details
- 0.61 Acre Lot
- Lot Dimensions are 110x245
- Waterfront
- Rural Setting
- Wooded Lot
Home Design
- Cape Cod Architecture
- Slab Foundation
- Vinyl Siding
Interior Spaces
- 936 Sq Ft Home
- 1.5-Story Property
- Vaulted Ceiling
- Utility Room
Kitchen
- Breakfast Bar
- Oven or Range
Bedrooms and Bathrooms
- 3 Bedrooms
- Primary Bedroom on Main
- 1 Full Bathroom
- Walk-in Shower
Laundry
- Dryer
- Washer
Parking
- 4 Car Detached Garage
- Heated Garage
- Garage Door Opener
- Driveway
Utilities
- Forced Air Heating and Cooling System
- Propane
- The lake is a source of water for the property
- Well
Community Details
- Deer Spring Park Subdivision
Ownership History
Purchase Details
Home Financials for this Owner
Home Financials are based on the most recent Mortgage that was taken out on this home.Similar Homes in Shawano, WI
Home Values in the Area
Average Home Value in this Area
Purchase History
| Date | Type | Sale Price | Title Company |
|---|---|---|---|
| Warranty Deed | $245,000 | Bay Title & Abstract Inc. |
Property History
| Date | Event | Price | Change | Sq Ft Price |
|---|---|---|---|---|
| 06/16/2025 06/16/25 | For Sale | $285,000 | +16.3% | $304 / Sq Ft |
| 08/25/2023 08/25/23 | Sold | $245,000 | -2.0% | $262 / Sq Ft |
| 06/06/2023 06/06/23 | For Sale | $249,900 | -- | $267 / Sq Ft |
Tax History Compared to Growth
Tax History
| Year | Tax Paid | Tax Assessment Tax Assessment Total Assessment is a certain percentage of the fair market value that is determined by local assessors to be the total taxable value of land and additions on the property. | Land | Improvement |
|---|---|---|---|---|
| 2024 | $1,970 | $133,000 | $42,200 | $90,800 |
| 2023 | $1,737 | $133,000 | $42,200 | $90,800 |
| 2022 | $1,332 | $117,200 | $26,400 | $90,800 |
| 2021 | $1,580 | $97,700 | $26,400 | $71,300 |
| 2020 | $1,568 | $97,700 | $26,400 | $71,300 |
| 2019 | $1,539 | $97,700 | $26,400 | $71,300 |
| 2018 | $1,501 | $97,700 | $26,400 | $71,300 |
| 2017 | $1,490 | $97,700 | $26,400 | $71,300 |
| 2016 | $1,495 | $97,700 | $26,400 | $71,300 |
| 2015 | $1,537 | $97,700 | $26,400 | $71,300 |
| 2014 | $154,331 | $97,700 | $26,400 | $71,300 |
| 2013 | $1,687 | $97,700 | $26,400 | $71,300 |
Agents Affiliated with this Home
-
Jason Gerhard

Seller's Agent in 2025
Jason Gerhard
Jason Gerhard & Associates Real Estate
(920) 737-9919
33 Total Sales
-
Becca McLagan
B
Seller Co-Listing Agent in 2025
Becca McLagan
Jason Gerhard & Associates Real Estate
(608) 217-3505
20 Total Sales
-
Ben Bauknecht

Seller's Agent in 2023
Ben Bauknecht
Dallaire Realty
(920) 569-0827
250 Total Sales
Map
Source: REALTORS® Association of Northeast Wisconsin
MLS Number: 50275952
APN: 048-45-4-00-0130
- 0 Northwood Dr Unit 50297278
- N7255 Cozy Oaks Cir
- N7261 Loon Lake Dr
- Lt0 County Highway Hh
- 0 Cth Hh Unit 50309874
- W4955 Bartelt Blvd
- W4903 Lake Dr
- 0 Loon Lake Cir Unit 50297936
- W5424 N Shore Dr
- N7044 Acorn Ct
- 0 Swan Acre Dr Unit 50308767
- 0 Swan Acre Dr Unit 50280901
- W4862 Swan Acre Dr
- W4696 Swan Acre Dr
- W4709 Swan Acre Dr
- W241 Cth Vv
- W598 Sunrise Way
- W4537 Buss Dr
- N1128 Sunrise Rd
- N5925 Crystal Dr
