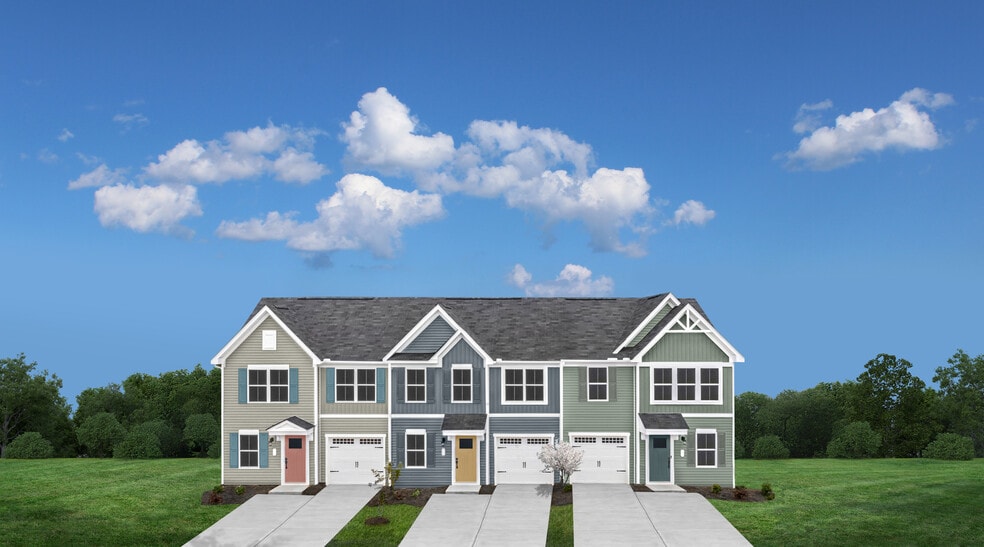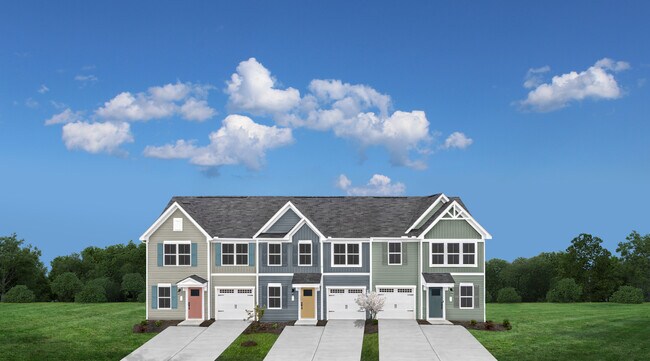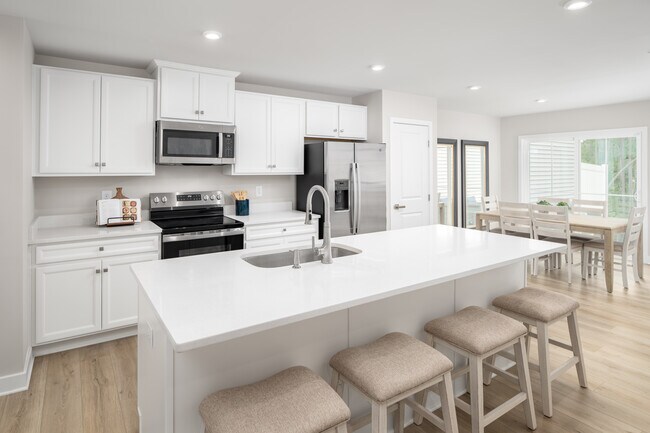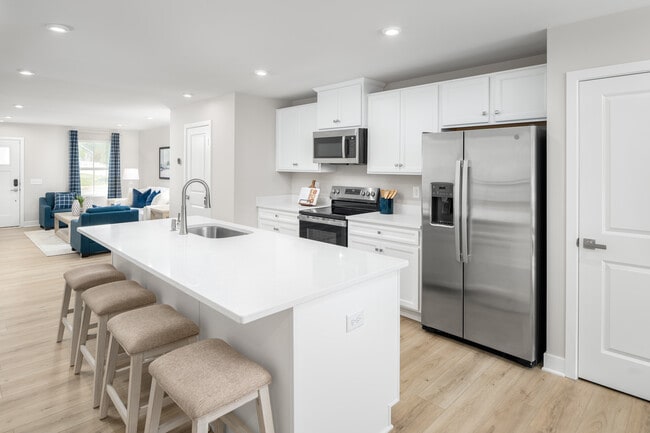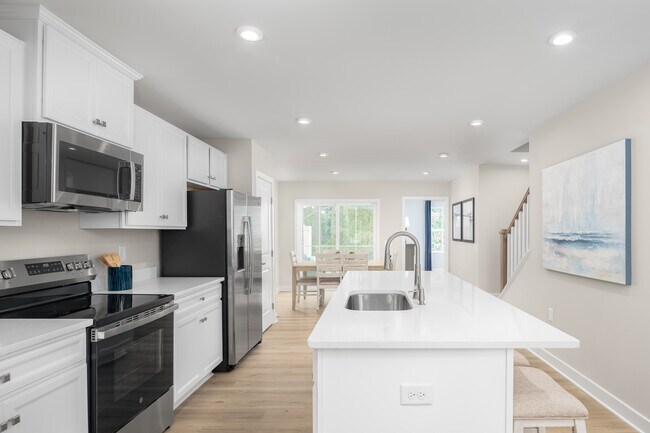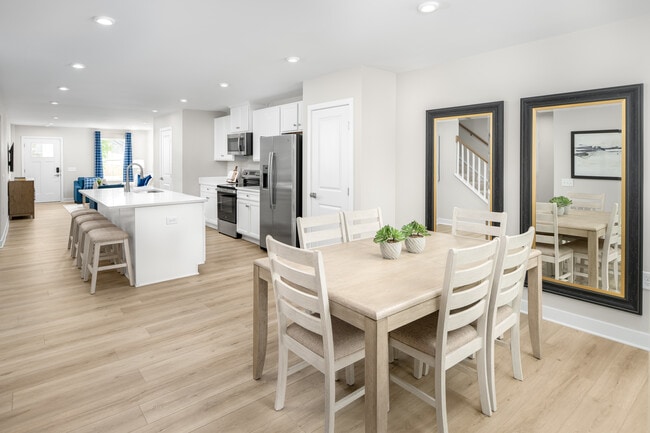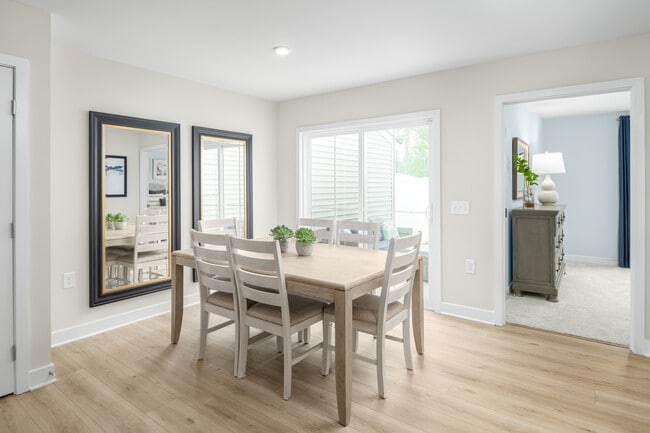
Estimated payment starting at $1,979/month
Highlights
- Fitness Center
- Primary Bedroom Suite
- No HOA
- New Construction
- Great Room
- Community Pool
About This Floor Plan
Welcome to Cobblestone at East Argent, the only new villas in East Argent with first-floor living, lawn care included, and pond or tree-lined views on every homesite. From the low $300s. The Nassau Cove Exterior Unit truly lives up to its name. Enjoy the privacy of having only one shared wall and extra natural light throughout the home. Enter this attached home through the one-car garage and step right into the gorgeous gourmet kitchen featuring upgraded maple latte cabinets and tile backsplash. Its large center island overlooks both the the formal dining space and great room with hard surface flooring for a seamless first floor that's less maintenance. Entertain family and friends here or outside on the rear screened-in porch. The main level also includes your luxury owner’s suite, which features a dual vanity bath and huge walk-in closet. Upstairs, you’ll find two spacious bedrooms, a full bath, and extra storage. Receive up to $5,000 in closing cost assistance on the Nassau Cove Exterior Unit. *For homes in Cobblestone at East Argent, we're excited to offer 3% realtor compensation on the base price.
Sales Office
| Monday |
11:00 AM - 5:00 PM
|
| Tuesday |
11:00 AM - 5:00 PM
|
| Wednesday |
11:00 AM - 5:00 PM
|
| Thursday |
11:00 AM - 5:00 PM
|
| Friday |
11:00 AM - 5:00 PM
|
| Saturday |
11:00 AM - 5:00 PM
|
| Sunday |
12:00 PM - 5:00 PM
|
Home Details
Home Type
- Single Family
Parking
- 1 Car Garage
Home Design
- New Construction
Interior Spaces
- 2-Story Property
- Great Room
- Open Floorplan
- Dining Area
Kitchen
- Breakfast Bar
- Walk-In Pantry
- Dishwasher
- Kitchen Island
- Kitchen Fixtures
Bedrooms and Bathrooms
- 3 Bedrooms
- Primary Bedroom Suite
- Walk-In Closet
- Powder Room
- Double Vanity
- Bathroom Fixtures
- Bathtub with Shower
- Walk-in Shower
Laundry
- Laundry Room
- Laundry on main level
- Washer and Dryer Hookup
Community Details
Recreation
- Community Playground
- Fitness Center
- Community Pool
Additional Features
- No Home Owners Association
- Outdoor Fireplace
Map
Other Plans in East Argent - Cobblestone at East Argent
About the Builder
- East Argent - Cobblestone at East Argent
- 330 Ramport St
- 47 Silver St Unit 102
- 15 Silver St Unit 103
- 15 Silver St Unit 102
- 493 Rifle Rd
- 811 Sanctuary Dr
- 305 Rifle Rd
- 5B Okatie Hwy
- Lot 5c Okatie Hwy
- Lot 5b Okatie Hwy
- 5C Okatie Hwy
- Lot 5a Okatie Hwy
- Lot5A Okatie Hwy
- 269 Rifle Rd
- 229 Rifle Rd
- 113 Gun Powder Ct
- 81 Gun Powder Ct
- 182 Gun Powder Ct
- Hunt Club
