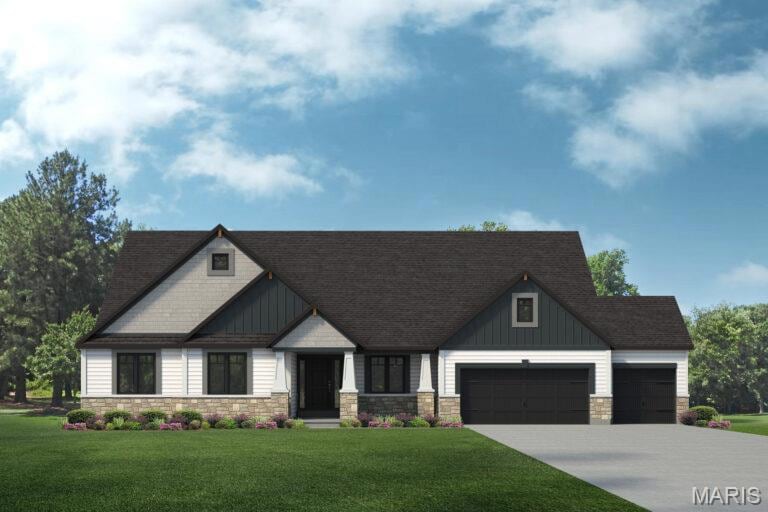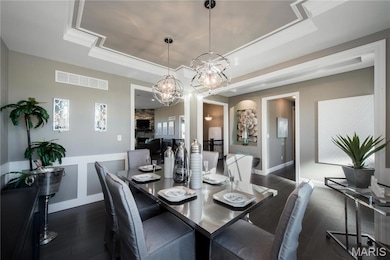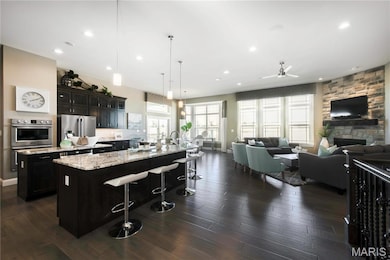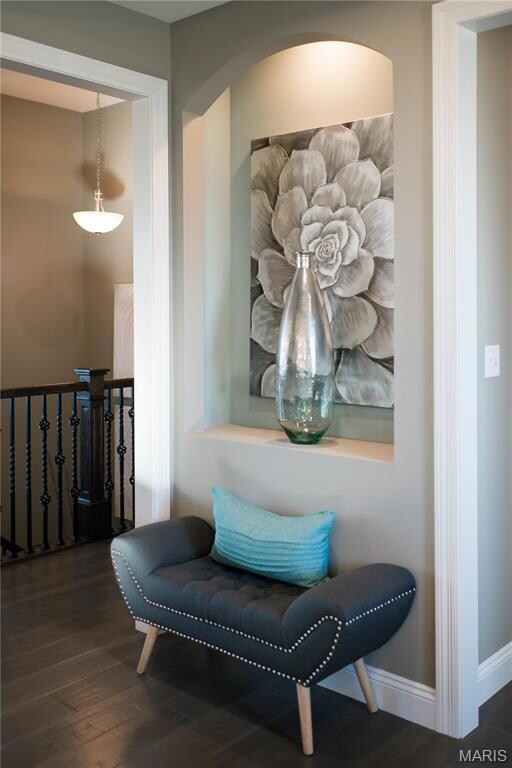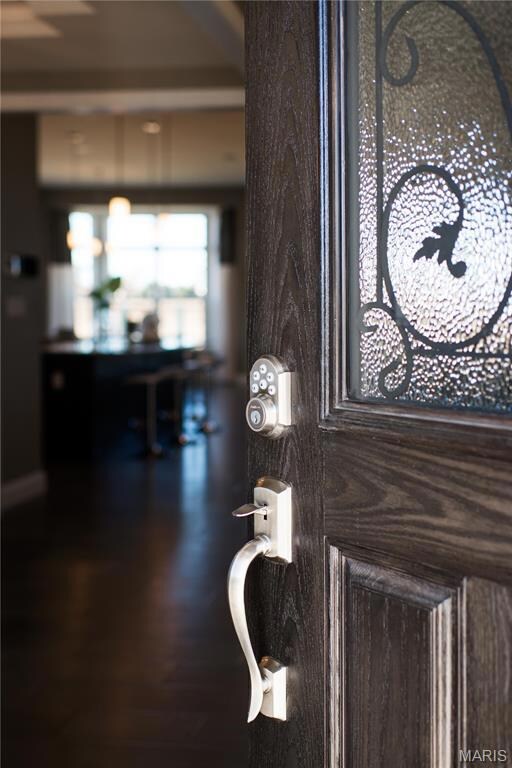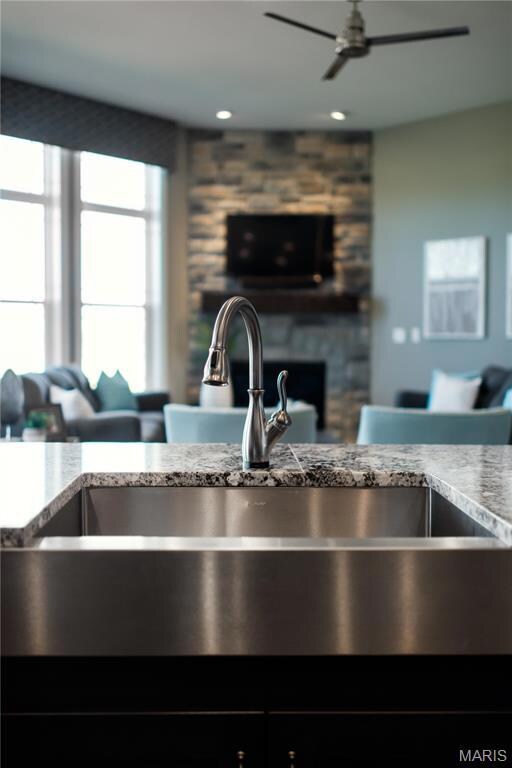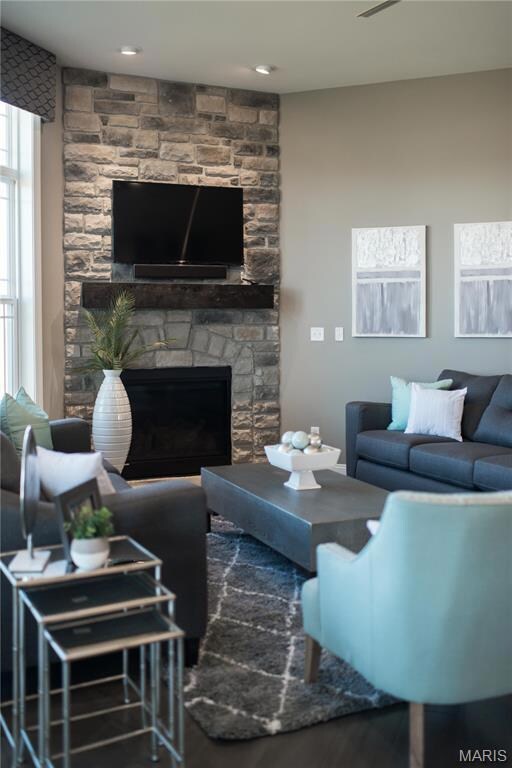New Build Glacier "E" at Dragonstone Dardenne Prairie, MO 63385
Estimated payment $4,383/month
Highlights
- New Construction
- Open Floorplan
- Granite Countertops
- Ostmann Elementary School Rated A
- Ranch Style House
- Walk-In Pantry
About This Home
Welcome to Dragonstone by Lombardo Homes — an exclusive enclave in the heart of Dardenne Prairie.
Discover a rare opportunity to build your dream home on one of just five spacious homesites, thoughtfully planned to offer privacy, space, and a sense of community within a quiet, boutique neighborhood. Enjoy the perfect blend of tranquility and convenience, with easy access to Highways 364 and 40/64 and an abundance of nearby shopping, dining, and recreation in Dardenne Prairie and O’Fallon. Each homesite at Dragonstone provides room to grow and the freedom to personalize your ideal living space, surrounded by the craftsmanship and quality Lombardo Homes is known for. Experience luxury living in an intimate setting—where every detail is designed for comfort, connection, and lasting value.
Proudly located within the acclaimed Fort Zumwalt School District.
The Glacier — Modern Comfort Meets Timeless Design
Discover The Glacier, an impressive ranch home offering over 2,800 sq. ft. of thoughtfully designed living space with 3 bedrooms and 2.5 baths. The heart of the home features a spacious great room that opens to the kitchen and casual dining nook, creating the perfect setting for entertaining or relaxing with family. The chef-inspired kitchen includes abundant counter space and a convenient walk-in pantry, with a family entry leading to the laundry room and three-car garage for added functionality. The luxurious primary suite offers a private retreat complete with a full bath and generous walk-in closet, while the secondary bedrooms provide comfort and versatility for family or guests. A covered deck off the kitchen extends your living space outdoors for year-round enjoyment. Enjoy a truly personalized experience with limitless opportunities to tailor every detail to your lifestyle. Pricing reflects the base price of the Glacier "E" and includes the cost of the developed lot.
Home Details
Home Type
- Single Family
HOA Fees
- $100 Monthly HOA Fees
Parking
- 3 Car Attached Garage
- Garage Door Opener
Home Design
- New Construction
- Home to be built
- Ranch Style House
- Brick Veneer
- Composition Roof
- Stone
Interior Spaces
- 2,818 Sq Ft Home
- Open Floorplan
- Low Emissivity Windows
- Tilt-In Windows
- Pocket Doors
- Sliding Doors
- Panel Doors
- Entrance Foyer
- Combination Kitchen and Dining Room
- Fire and Smoke Detector
Kitchen
- Eat-In Kitchen
- Walk-In Pantry
- Electric Oven
- Electric Range
- Microwave
- Dishwasher
- Kitchen Island
- Granite Countertops
- Disposal
Bedrooms and Bathrooms
- 4 Bedrooms
- Walk-In Closet
- Double Vanity
- Bathtub
Laundry
- Laundry Room
- Laundry on main level
Unfinished Basement
- Basement Fills Entire Space Under The House
- 9 Foot Basement Ceiling Height
- Sump Pump
- Rough-In Basement Bathroom
Schools
- Ostmann Elem. Elementary School
- Ft. Zumwalt West Middle School
- Ft. Zumwalt West High School
Utilities
- Forced Air Heating and Cooling System
- 220 Volts
- Electric Water Heater
Additional Features
- Energy-Efficient HVAC
- Cul-De-Sac
Community Details
- Built by Lombardo Homes
Listing and Financial Details
- Home warranty included in the sale of the property
Map
Home Values in the Area
Average Home Value in this Area
Property History
| Date | Event | Price | List to Sale | Price per Sq Ft |
|---|---|---|---|---|
| 11/13/2025 11/13/25 | For Sale | $684,200 | -- | $243 / Sq Ft |
Source: MARIS MLS
MLS Number: MIS25076375
- 756 Thunder Hill Dr
- 53 Highbush Ct
- 2580 Bates Rd
- 340 Heritage Commons Cir Unit 198
- 226 Strathmoor Way
- 579 Misty Mountain Dr
- 2727 Angle Gate Cir
- 572 Misty Mountain Dr
- 7722 Boardwalk Tower Cir
- 7373 Little Oaks Dr
- 0 Unknown Unit MIS22064590
- 0 Unknown Unit MIS22064605
- 0 Unknown Unit MIS22064597
- 7103 Curtis Dr Unit 795A
- 14 Rock Church Dr
- 2630 Samuel Dr Unit C
- 2765 Samuel Dr
- 620 Summer Stone Dr
- 427 Covered Bridge Ln
- 7339 the Cedars Dr
- 621 Summer Stone Dr
- 1000 Applerock Dr
- 323 Trailhead Way
- 100 Winghaven Pointe Dr
- 2117 Brassel Ct
- 7482 Pierside Dr
- 825 Sanchos
- 204 Belford Way
- 124 Royallsprings Pkwy
- 210 Dogwood Prairie Dr
- 1 Prairie Pointe Dr
- 1 Southernside Ln
- 6436 Long Timber Dr
- 700 Mallards Way
- 100 Mia Rose Way
- 1000 Watermark Dr
- 228 Harmony Meadows Ct
- 227 Harmony Meadows Ct Unit 227
- 223 Harmony Meadows Ct
- 236 Harmony Meadows Ct
