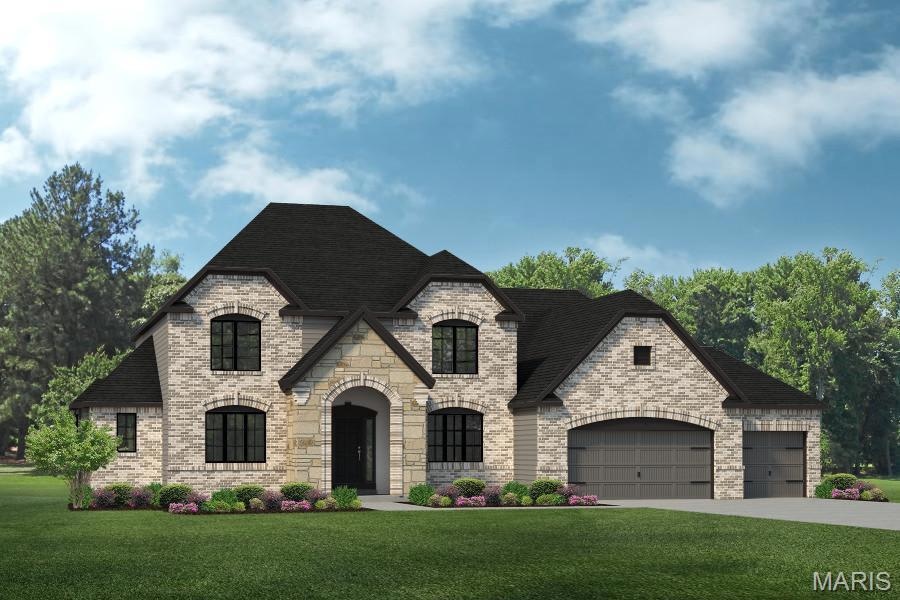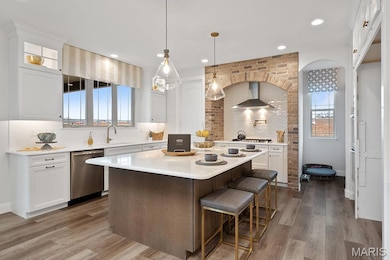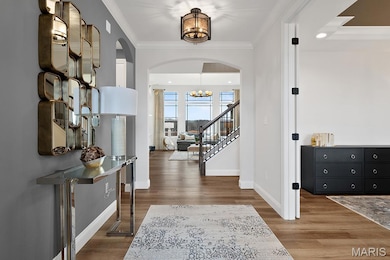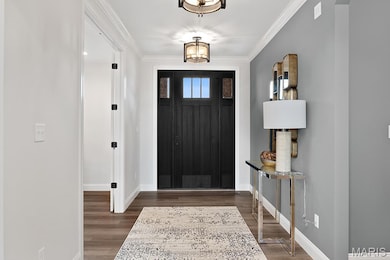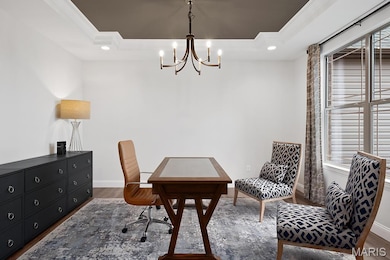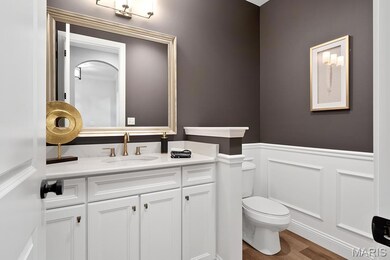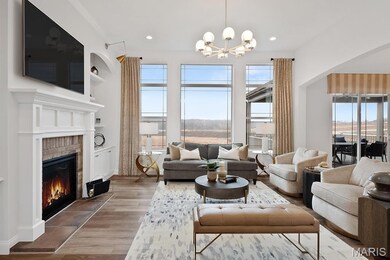New Build Rainier "F" - Dragonstone Dardenne Prairie, MO 63368
Estimated payment $4,531/month
Highlights
- New Construction
- Open Floorplan
- Granite Countertops
- Ostmann Elementary School Rated A
- French Provincial Architecture
- Breakfast Area or Nook
About This Home
Welcome to Dragonstone by Lombardo Homes— an exclusive enclave in the heart of Dardenne Prairie.
Discover a rare opportunity to build your dream home on one of just five spacious homesites, thoughtfully planned to offer privacy, space, and a sense of community within a quiet, boutique neighborhood. Enjoy the perfect blend of tranquility and convenience, with easy access to Highways 364 and 40/64 and an abundance of nearby shopping, dining, and recreation in Dardenne Prairie and O’Fallon. Each homesite at Dragonstone provides room to grow and the freedom to personalize your ideal living space, surrounded by the craftsmanship and quality Lombardo Homes is known for. Experience luxury living in an intimate setting—where every detail is designed for comfort, connection, and lasting value.
Proudly located within the acclaimed Fort Zumwalt School District. The Rainier "F" elevation is a stunning two-story home offering over 3,300 sq. ft. of beautifully designed living space. The main level features a grand foyer, formal dining room, and an open-concept great room, kitchen, and breakfast nook perfect for entertaining. The private primary suite on the main floor includes a luxurious bath and spacious walk-in closet. Upstairs, you’ll find three additional bedrooms, a full bath, and an unfinished attic for future expansion or storage. A three-car garage completes this elegant design. Base price includes lot. Customize your dream home and experience the exceptional quality and craftsmanship of Lombardo Homes at Dragonstone.
Home Details
Home Type
- Single Family
HOA Fees
- $100 Monthly HOA Fees
Parking
- 3 Car Attached Garage
- Garage Door Opener
- Off-Street Parking
Home Design
- New Construction
- French Provincial Architecture
- Brick Veneer
- Vinyl Siding
Interior Spaces
- 3,346 Sq Ft Home
- 1.5-Story Property
- Open Floorplan
- Low Emissivity Windows
- Tilt-In Windows
- Pocket Doors
- Sliding Doors
- Panel Doors
- Entrance Foyer
- Formal Dining Room
- Laundry on main level
Kitchen
- Breakfast Area or Nook
- Eat-In Kitchen
- Walk-In Pantry
- Electric Oven
- Electric Cooktop
- Microwave
- Dishwasher
- Kitchen Island
- Granite Countertops
- Disposal
Bedrooms and Bathrooms
- 4 Bedrooms
- Walk-In Closet
- Double Vanity
- Bathtub
Unfinished Basement
- Basement Fills Entire Space Under The House
- Basement Ceilings are 8 Feet High
- Sump Pump
Eco-Friendly Details
- Energy-Efficient HVAC
Schools
- Ostmann Elem. Elementary School
- Ft. Zumwalt West Middle School
- Ft. Zumwalt West High School
Utilities
- Forced Air Heating and Cooling System
- Heating System Uses Natural Gas
- 220 Volts
- Electric Water Heater
- Septic Tank
Community Details
- Built by Lombardo Homes
Listing and Financial Details
- Home warranty included in the sale of the property
Map
Home Values in the Area
Average Home Value in this Area
Property History
| Date | Event | Price | List to Sale | Price per Sq Ft |
|---|---|---|---|---|
| 11/13/2025 11/13/25 | For Sale | $707,800 | -- | $212 / Sq Ft |
Source: MARIS MLS
MLS Number: MIS25076279
- New Build Savannah "E" at Dragonstone
- 53 Highbush Ct
- 756 Thunder Hill Dr
- 2580 Bates Rd
- 2727 Angle Gate Cir
- 579 Misty Mountain Dr
- 226 Strathmoor Way
- 572 Misty Mountain Dr
- 7722 Boardwalk Tower Cir
- 7373 Little Oaks Dr
- 7103 Curtis Dr Unit 795A
- 2630 Samuel Dr Unit C
- 2765 Samuel Dr
- 0 Unknown Unit MIS22064590
- 0 Unknown Unit MIS22064605
- 0 Unknown Unit MIS22064597
- 14 Rock Church Dr
- 427 Covered Bridge Ln
- 620 Summer Stone Dr
- 7339 the Cedars Dr
- 621 Summer Stone Dr
- 1000 Applerock Dr
- 323 Trailhead Way
- 100 Winghaven Pointe Dr
- 2117 Brassel Ct
- 7482 Pierside Dr
- 825 Sanchos
- 204 Belford Way
- 124 Royallsprings Pkwy
- 1 Prairie Pointe Dr
- 210 Dogwood Prairie Dr
- 1 Southernside Ln
- 6436 Long Timber Dr
- 700 Mallards Way
- 100 Mia Rose Way
- 1000 Watermark Dr
- 2 Red Cedar Parc Ct
- 228 Harmony Meadows Ct
- 227 Harmony Meadows Ct Unit 227
- 223 Harmony Meadows Ct
