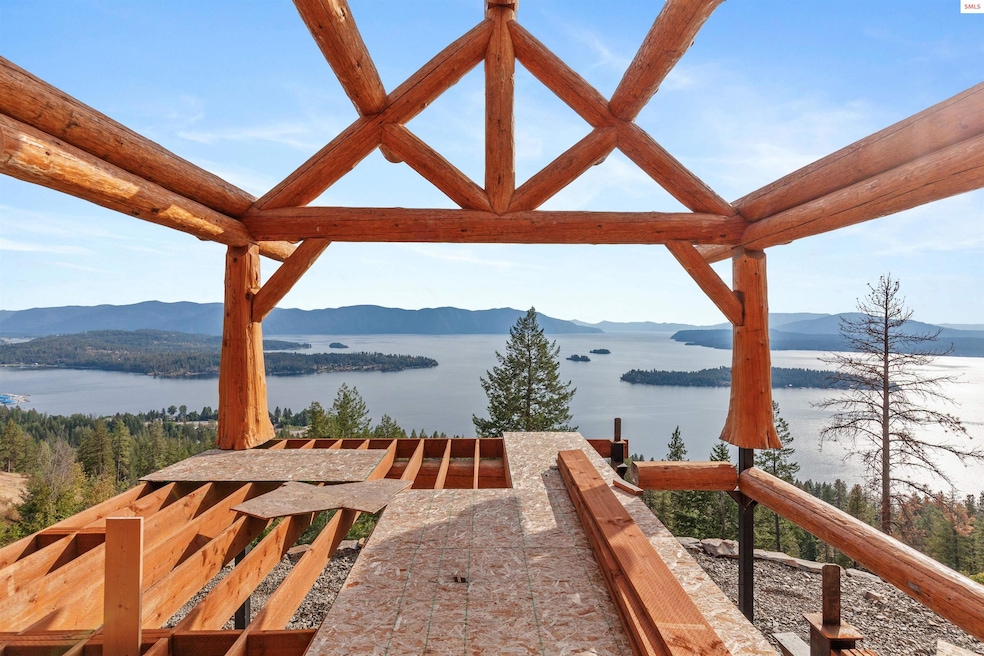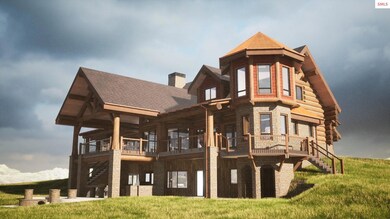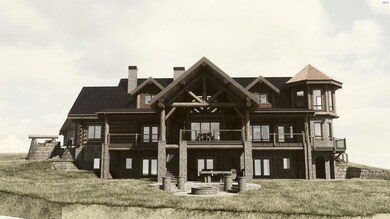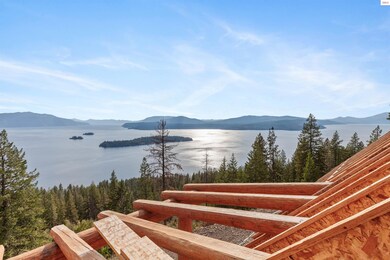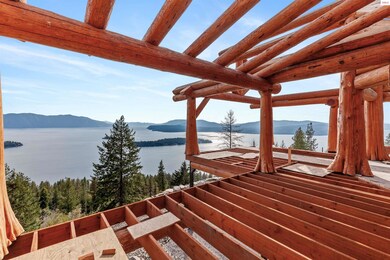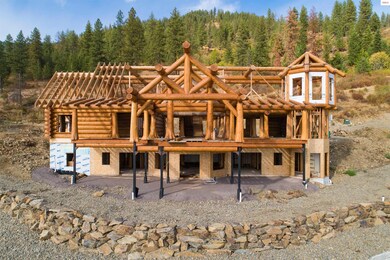
Estimated payment $19,599/month
Highlights
- Water Views
- Second Kitchen
- Home Theater
- Water Access
- Wine Room
- Gourmet Kitchen
About This Home
Legacy Log Estate with National Park Level Panoramic Lake Views on 40 Acres! A once-in-a-lifetime opportunity to complete a WORLD CLASS LOG ESTATE crowned atop one of the most incredible LAKE PEND OREILLE VIEW properties in IDAHO. Crafted by the renowned Caribou Creek Log Homes, this architectural masterpiece in progress showcases UNMATCHED HAND-CRAFTED LOG WORK, stunning CEDAR SWELL POSTS, and timeless mountain elegance. Set on 40 private acres that back directly to vast public lands, the property offers complete privacy, all-day southern exposure, and unobstructed panoramic views of Lake Pend Oreille that stretch as far as the eye can see. Truly some of the most spectacular vistas found anywhere in the region! Spanning 7,056 sq ft, 3 bedrooms + bonus room, 3 full baths, 2 half baths, elevator, 3 fireplaces, and 4 car garage, the groundwork here is in place. With the heavy lifting complete, this is an extraordinary opportunity to bring your vision to life and capture IMMEDIATE EQUITY in an IDAHO TROPHY PROPERTY of unmatched beauty and potential. Make it yours!
Home Details
Home Type
- Single Family
Est. Annual Taxes
- $2,886
Year Built
- Built in 2024
Lot Details
- 40 Acre Lot
- Property fronts a private road
- Sloped Lot
- Wooded Lot
Property Views
- Water
- Panoramic
- Mountain
Home Design
- Log Cabin
- Concrete Foundation
- Log Siding
Interior Spaces
- 3-Story Property
- Vaulted Ceiling
- Multiple Fireplaces
- Stone Fireplace
- Propane Fireplace
- Double Pane Windows
- Vinyl Clad Windows
- Insulated Windows
- Bay Window
- Garden Windows
- French Doors
- Mud Room
- Entrance Foyer
- Wine Room
- Great Room
- Family Room
- Separate Formal Living Room
- Formal Dining Room
- Home Theater
- Den
- Library
- Loft
- Bonus Room
- First Floor Utility Room
- Storage Room
- Unfinished Attic
- Storm Windows
Kitchen
- Gourmet Kitchen
- Second Kitchen
- Double Convection Oven
- Cooktop<<rangeHoodToken>>
- <<builtInMicrowave>>
- Freezer
- Dishwasher
- Trash Compactor
- Disposal
Bedrooms and Bathrooms
- 3 Bedrooms
- Primary Bedroom on Main
- Primary Bedroom Suite
- Walk-In Closet
- 4 Bathrooms
Laundry
- Laundry Room
- Laundry in Garage
- Dryer
- Washer
Unfinished Basement
- Walk-Out Basement
- Basement Fills Entire Space Under The House
- Natural lighting in basement
Parking
- 3 Car Attached Garage
- Enclosed Parking
- Parking Storage or Cabinetry
- Heated Garage
- Insulated Garage
- Workbench in Garage
- Garage Door Opener
- Open Parking
- Off-Street Parking
Accessible Home Design
- Accessible Elevator Installed
- Handicap Accessible
Outdoor Features
- Water Access
- Covered Deck
- Wrap Around Porch
- Outdoor Fireplace
Schools
- Hope Elementary School
- Clark Fork Middle School
- Clark Fork High School
Utilities
- Heating System Uses Wood
- 220 Volts in Garage
- Water Filtration System
- Well
- Water Softener
- Private Sewer
Additional Features
- Borders State Land
- Timber
Listing and Financial Details
- Assessor Parcel Number RPH00000352400A
Community Details
Overview
- Property has a Home Owners Association
Recreation
- Exercise Course
- Trails
Map
Home Values in the Area
Average Home Value in this Area
Property History
| Date | Event | Price | Change | Sq Ft Price |
|---|---|---|---|---|
| 05/22/2025 05/22/25 | For Sale | $3,495,000 | +39.8% | $495 / Sq Ft |
| 07/08/2022 07/08/22 | Sold | -- | -- | -- |
| 06/12/2022 06/12/22 | Pending | -- | -- | -- |
| 05/02/2022 05/02/22 | For Sale | $2,500,000 | -- | -- |
Similar Homes in Hope, ID
Source: Selkirk Association of REALTORS®
MLS Number: 20251309
- NNA Alyssa Ct
- B2 L5 Alyssa Ct
- B1, L3 Sasha Point
- Lot E Highway 200
- Lot M Highway 200
- NNA Bluff Dr
- Lot B Highway 200
- 343 W Spring Creek Rd
- 191 Sunset View Ln
- 184 Riser Creek Rd
- 2132 W Spring Creek Rd
- NNA Sunset View Ln
- NKA W Spring Creek Rd
- NNA Tahoe Drive 20 Acres Lots 1-4
- 965 Denton Rd
- NNA 60 Acres Tahoe Dr
- 57 Blue Heron Ln
- NNA 40 Acres Tahoe Dr
