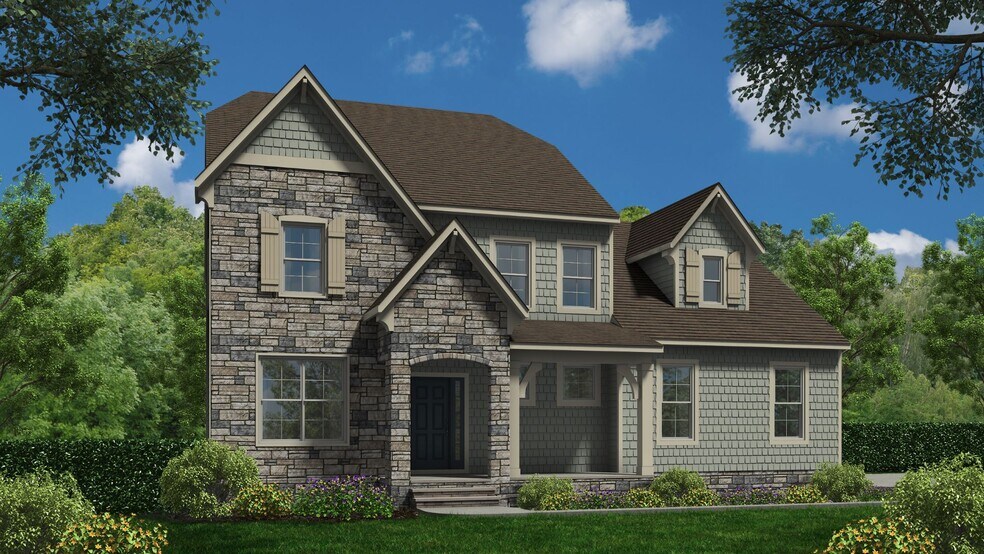
Estimated payment starting at $4,208/month
Total Views
153
5
Beds
4.5
Baths
2,787
Sq Ft
$233
Price per Sq Ft
Highlights
- Golf Course Community
- On-Site Retail
- Primary Bedroom Suite
- Cosby High School Rated A
- New Construction
- Clubhouse
About This Floor Plan
FEATURES:Spacious, open plan, First-floor optional guest suite, Expansive Family room open to luxurious kitchen, Walk-in pantry, First-floor private study or option for formal dining room, Impressive second-floor owner’s suite with massive walk-in closet, Third-floor option, Finished or unfinished basement option, 2-Car garage, and more!
Sales
Agents:
Miranda Wilhelm
Office Hours:
Monday
Appointment Only
| Monday | Appointment Only |
| Tuesday | Appointment Only |
| Wednesday | Appointment Only |
| Thursday | Appointment Only |
| Friday | Appointment Only |
| Saturday | Appointment Only |
| Sunday | Appointment Only |
Home Details
Home Type
- Single Family
Parking
- 2 Car Attached Garage
- Front Facing Garage
- Secured Garage or Parking
Home Design
- New Construction
Interior Spaces
- 1-Story Property
- Formal Entry
- Open Floorplan
- Dining Area
- Home Office
- Flex Room
Kitchen
- Breakfast Area or Nook
- Eat-In Kitchen
- Breakfast Bar
- Walk-In Pantry
- Kitchen Island
- Prep Sink
- Kitchen Fixtures
Bedrooms and Bathrooms
- 5 Bedrooms
- Primary Bedroom Suite
- Dual Closets
- Walk-In Closet
- Powder Room
- Dual Vanity Sinks in Primary Bathroom
- Freestanding Bathtub
- Bathtub with Shower
- Walk-in Shower
Laundry
- Laundry in Mud Room
- Laundry Room
- Laundry on lower level
Outdoor Features
- Covered patio or porch
Community Details
Overview
- No Home Owners Association
Amenities
- Day Care Facility
- On-Site Retail
- Clubhouse
Recreation
- Golf Course Community
- Driving Range
- Tennis Courts
- Community Basketball Court
- Volleyball Courts
- Pickleball Courts
- Community Playground
- Lap or Exercise Community Pool
- Splash Pad
- Park
- Trails
Map
Move In Ready Homes with this Plan
Other Plans in Magnolia Green - Legacy Park
About the Builder
LifeStyle Home Builders’ commitment and promise of excellence goes back more than 30 years. With a strong emphasis on floor plan and community design, the company ensures its homes mirror current trends and cater to the desires of today’s homebuyers. The team, composed of compassionate and experienced industry professionals, takes immense pride in their work, as evidenced by being named the 2022 Builder of the Year by the Home Building Association of Richmond (an honor they have achieved four times).
Nearby Homes
- 6806 Cove Creek Ct
- Riverton Plan at Magnolia Green - Legacy Park at Magnolia Green
- Tiffany II Plan at Magnolia Green - Legacy Park at Magnolia Green
- Bronte Plan at Magnolia Green - Legacy Park at Magnolia Green
- Florence Plan at Magnolia Green - Legacy Park at Magnolia Green
- Sienna Plan at Magnolia Green - Legacy Park at Magnolia Green
- Hampshire Plan at Magnolia Green - Legacy Park at Magnolia Green
- Elliot Plan at Magnolia Green - Legacy Park at Magnolia Green
- Sutherland Plan at Magnolia Green - Legacy Park at Magnolia Green
- 18555 Cove Creek Dr
- 6860 Cove Creek Terrace
- 18542 Cove Creek Dr
- 6713 Holly Crest Ct
- 6707 Holly Crest Ct
- 6712 Holly Crest Ct
- 18700 Holly Crest Dr
- 18706 Holly Crest Dr
- 6625 Holly Crest Ln
- 6637 Holly Crest Ln
- 18718 Holly Crest Dr
- Magnolia Green - Legacy Park
- 6860 Cove Creek Terrace
- Magnolia Green - Barrington
- 18706 Holly Crest Dr
- 6625 Holly Crest Ln
- Magnolia Green - Meridian
- 6924 Eagle Bend Ct
- Magnolia Green - Eagle Bend
- 18712 Holly Crest Ln
- 18767 Palisades Ridge
- 18755 Palisades Ridge
- 18751 Palisades Ridge
- 18747 Palisades Ridge
- 18740 Palisades Cove Dr
- 18736 Palisades Cove Dr
- 7125 Jones Run Ln
- 18732 Palisades Cove Dr
- 18728 Palisades Cove Dr
- 18713 Palisades Cove Trail
- Magnolia Green - Palisades Cove - Townhomes






