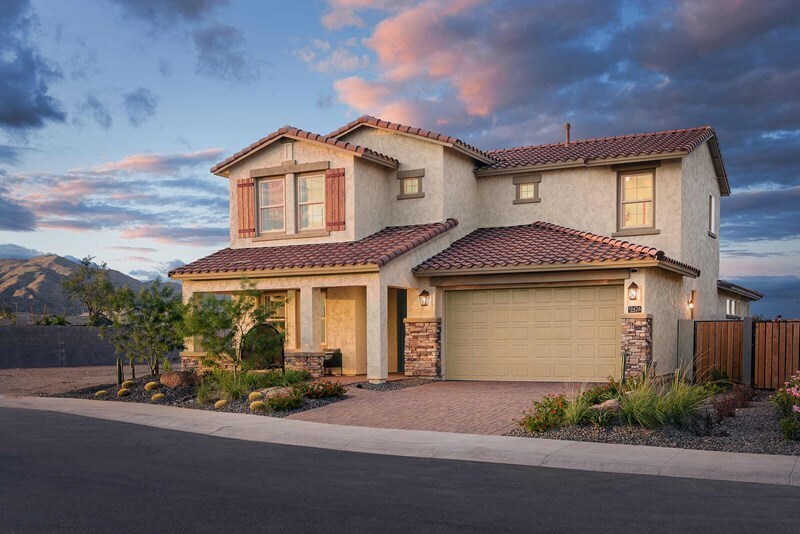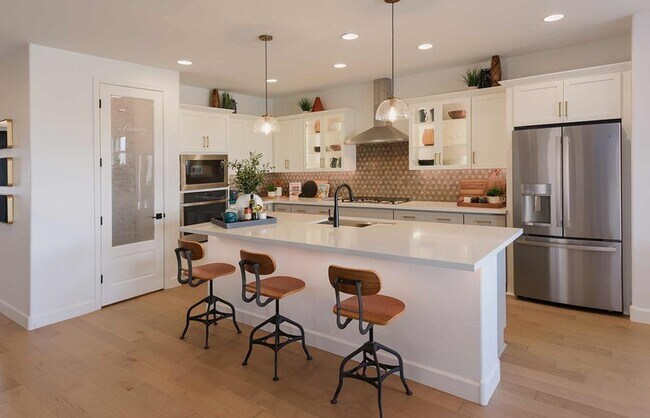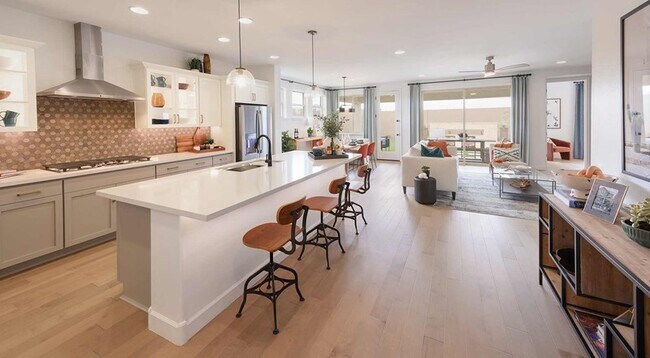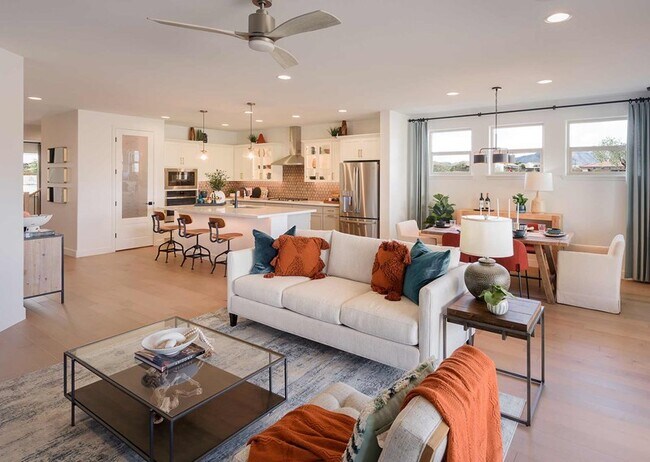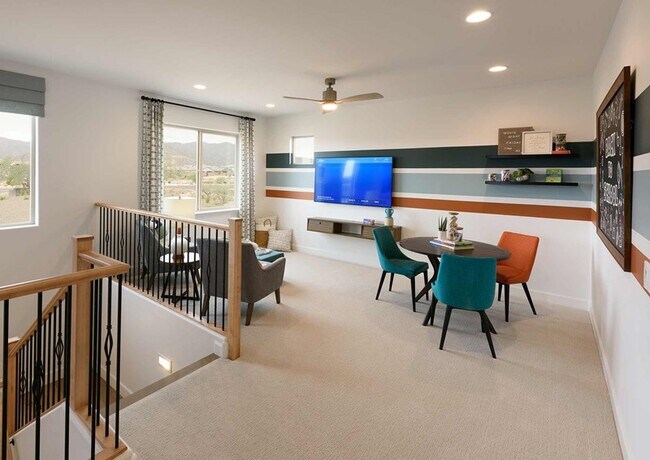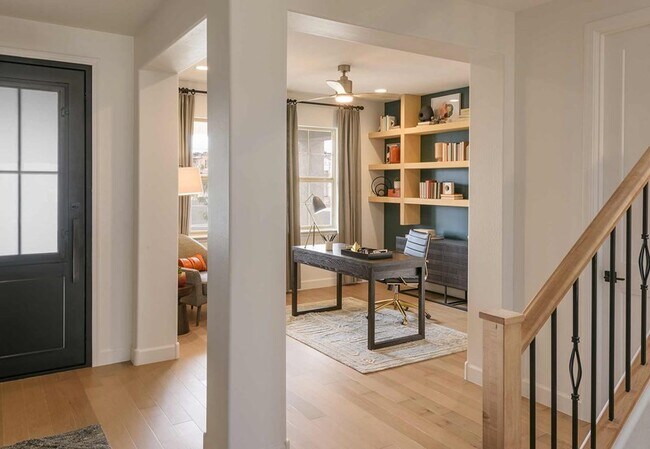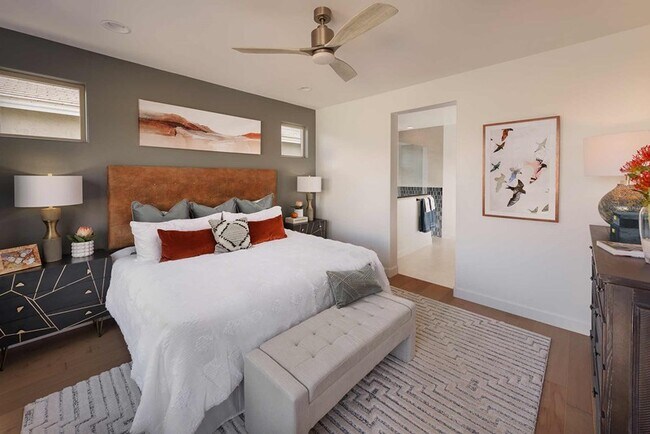Estimated payment starting at $4,760/month
Highlights
- New Construction
- Gourmet Kitchen
- ENERGY STAR Certified Homes
- Verrado Elementary School Rated A-
- Primary Bedroom Suite
- Main Floor Primary Bedroom
About This Floor Plan
A brilliant balance of classic and contemporary style are in your future with The Oracle floor plan by David Weekley Homes. Relax in the shade of your covered patio to enjoy your outdoor leisure time to the fullest. Walls of large, energy-efficient windows allow natural light to showcase your personal design style in the open-concept gathering spaces on the main level. An oversized pantry, full-function island, and expansive view of the family and dining areas contribute to the culinary layout of the contemporary kitchen. Escape to the superb comfort of your Owner’s Retreat, which includes a pamper-ready bathroom and a deluxe walk-in closet. The downstairs study and upstairs retreat will make amazing home office and family entertainment spaces. Each secondary bedroom provides a walk-in closet and a wonderful place for growing residents to flourish. David Weekley’s World-class Customer Service will make the building process a delight with this impressive new home plan in the Litchfield Park, AZ, community of Windrose.
Builder Incentives
Giving Thanks, Giving Back Thanksgiving Drive in Phoenix. Offer valid October, 13, 2025 to November, 20, 2025.
Sales Office
| Monday |
10:00 AM - 6:00 PM
|
| Tuesday |
10:00 AM - 6:00 PM
|
| Wednesday |
1:00 PM - 6:00 PM
|
| Thursday |
10:00 AM - 6:00 PM
|
| Friday |
10:00 AM - 6:00 PM
|
| Saturday |
10:00 AM - 6:00 PM
|
| Sunday |
10:00 AM - 6:00 PM
|
Home Details
Home Type
- Single Family
HOA Fees
- $67 Monthly HOA Fees
Parking
- 3 Car Attached Garage
- Insulated Garage
- Front Facing Garage
Home Design
- New Construction
Interior Spaces
- 2-Story Property
- Ceiling Fan
- Recessed Lighting
- Family or Dining Combination
- Home Office
- Loft
- Pest Guard System
- Laundry Room
- Attic
Kitchen
- Gourmet Kitchen
- Walk-In Pantry
- Built-In Oven
- Built-In Microwave
- Stainless Steel Appliances
- Kitchen Island
- Granite Countertops
- Granite Backsplash
Flooring
- Carpet
- Tile
Bedrooms and Bathrooms
- 4 Bedrooms
- Primary Bedroom on Main
- Primary Bedroom Suite
- Walk-In Closet
- Powder Room
- Primary bathroom on main floor
- Dual Vanity Sinks in Primary Bathroom
- Private Water Closet
- Bathtub
- Walk-in Shower
Additional Features
- ENERGY STAR Certified Homes
- Covered Patio or Porch
Community Details
Overview
- Greenbelt
Recreation
- Baseball Field
- Community Basketball Court
- Community Playground
- Park
- Trails
Map
About the Builder
- IronWing at Windrose
- IronWing at Windrose - Tirreno at IronWing
- 19573 W Badgett Ln
- Alora at Ironwing - Alora
- IronWing at Windrose
- 19141 W Missouri Ave
- Canyon Views - 80’ Paradise Series
- Canyon Views - 70’ Sunrise Series
- Canyon Views - Hacienda
- 20051 W El Nido Ln
- 20081 W El Nido Ln
- Windrose - Windrose V
- Windrose - Marbella
- 20136 W Hazelwood St
- 20122 W Hazelwood St
- 19015 W Maryland Ave
- 5625 N 205th Ln
- 5591 N 205th Ln
- 18829 W Elm St Unit 19
- 5585 N 205th Ln

