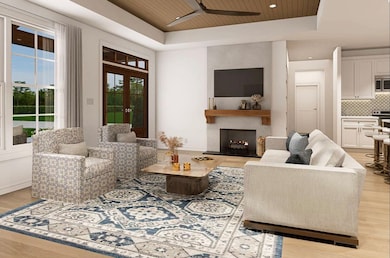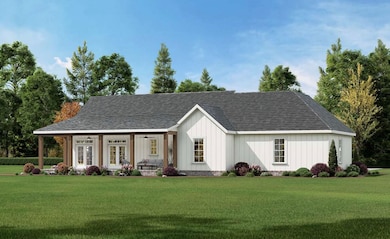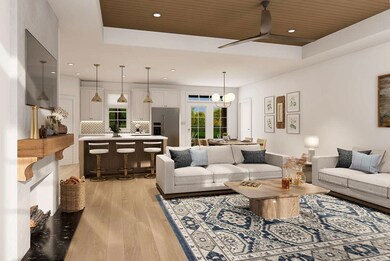
Otto TBD Cottonwood Trail Poolville, TX 76487
Estimated payment $3,433/month
Highlights
- Open Floorplan
- Covered patio or porch
- Oversized Parking
- Granite Countertops
- 2 Car Attached Garage
- Eat-In Kitchen
About This Home
5 acres AG Exempt!! The Otto Plan is a crafted proposed home showcases a spacious, open-concept design with 3 bedrooms and 2 bathrooms complete with a 2 car side entry garage. The heart of the home is the large kitchen island that seamlessly connects the kitchen to the living and dining areas, all drenched in natural light. Custom painted cabinetry, stain grade available with quartz or granite countertops. Luxury vinyl plank floors in the common areas with carpet in the bedrooms & accent tile in baths & laundry. NO PAYMENTS while you build with Zeal Home Builders! The living room boasts a tray ceiling, while the master suite features a chic barn door leading to the en-suite bath with dual sinks, walk-in all tiled & frameless glass shower, & a closet for 2! Nestled on 5 rural acres, this home offers the ideal escape from city life. The Otto plan is fully equipped with all the features one would expect from a custom home, including split bedrooms, spacious porches, custom cabinetry and closets, Delta faucets, a concrete driveway, decorative mirrors, wall-mounted TV outlets, and hardline Ethernet ports. The builder has invested in high-quality details such as spray foam insulated walls and more. The two-car garage is thoughtfully designed with can lighting, a smart MyQ side-mount garage motor, and an auto-lock system for added security. The expansive back porch is perfect for hosting gatherings or simply enjoying peaceful evenings. NO HOA, NO Water Bill & NO CITY TAXES! Estimated completion 5-7 months from start to finish. With a wide range of options at your disposal, you can tailor it to suit your unique needs. Located just 20 minutes from Weatherford’s amenities and a quick 45-minute drive to the vibrant Fort Worth metroplex, you’ll have the best of both worlds: the peace & privacy of country living with easy access to city comforts. Txt keyword ZHB28 to 88000 for customization details & info on this semi-custom home! Directions & lot map at www.zhb.homes
Listing Agent
Zeal, REALTORS Brokerage Phone: (817) 382-2110 License #0690932 Listed on: 06/30/2025
Home Details
Home Type
- Single Family
Year Built
- Built in 2025
Lot Details
- 5 Acre Lot
- Back Yard
Parking
- 2 Car Attached Garage
- Oversized Parking
- Lighted Parking
- Side Facing Garage
Home Design
- Brick Exterior Construction
- Slab Foundation
- Composition Roof
- Board and Batten Siding
Interior Spaces
- 1,553 Sq Ft Home
- 1-Story Property
- Open Floorplan
- Built-In Features
- Ceiling Fan
- Washer and Electric Dryer Hookup
Kitchen
- Eat-In Kitchen
- Electric Range
- <<microwave>>
- Dishwasher
- Kitchen Island
- Granite Countertops
- Disposal
Flooring
- Carpet
- Ceramic Tile
- Luxury Vinyl Plank Tile
Bedrooms and Bathrooms
- 3 Bedrooms
- Walk-In Closet
- 2 Full Bathrooms
- Double Vanity
Outdoor Features
- Covered patio or porch
Schools
- Poolville Elementary School
- Poolville High School
Utilities
- Central Heating and Cooling System
- Underground Utilities
- Aerobic Septic System
Community Details
- Echo Grove Subdivision
Listing and Financial Details
- Tax Lot 3
- Assessor Parcel Number R000119509
Map
Home Values in the Area
Average Home Value in this Area
Property History
| Date | Event | Price | Change | Sq Ft Price |
|---|---|---|---|---|
| 06/30/2025 06/30/25 | For Sale | $525,000 | -- | $338 / Sq Ft |
Similar Homes in Poolville, TX
Source: North Texas Real Estate Information Systems (NTREIS)
MLS Number: 20982133
- Clem TBD Cottonwood Trail
- 3821 Pine Rd
- 3781 Pine Rd
- 3777 Pine Rd
- 3 Cottonwood Trail
- 1450 Cottonwood Trail
- 1500 Cottonwood Trail
- 1350 Cottonwood Trail
- 1300 Cottonwood Trail
- 140 Sedona Creek Ct
- 148 Arista Trail
- 174 Timberline Trail
- 188 Timberline Trail
- 4012 Conejo Ct
- Lot 57 Kilkenny Rd
- Lot 47 Paradise Oaks Ranch
- Lot 34 Galway Rd
- Lot 1 Clare Rd
- Lot 26 Kilkenny Rd
- 1045 Leo Ln
- 15850 Fm 920
- 355 Lee St
- 110 Dealva Ct
- 242 Deer Valley Ln
- 2084 Glenhollow Dr
- 105 Granada Dr
- 122 Lindas Creek Ln
- 1318 Johnson Bend Rd Unit 1
- 119 Collett Ct
- 109 Jolin Ln
- 104 Jolin
- 113 N Park Ct
- 400 Watkins Trail
- 10008 Valley Oak Ct
- 409 N Cedar St
- 2612 N Fm 51
- 832 N Main St
- 122 S Main St
- 608 Jameson St
- 500 E 7th St






