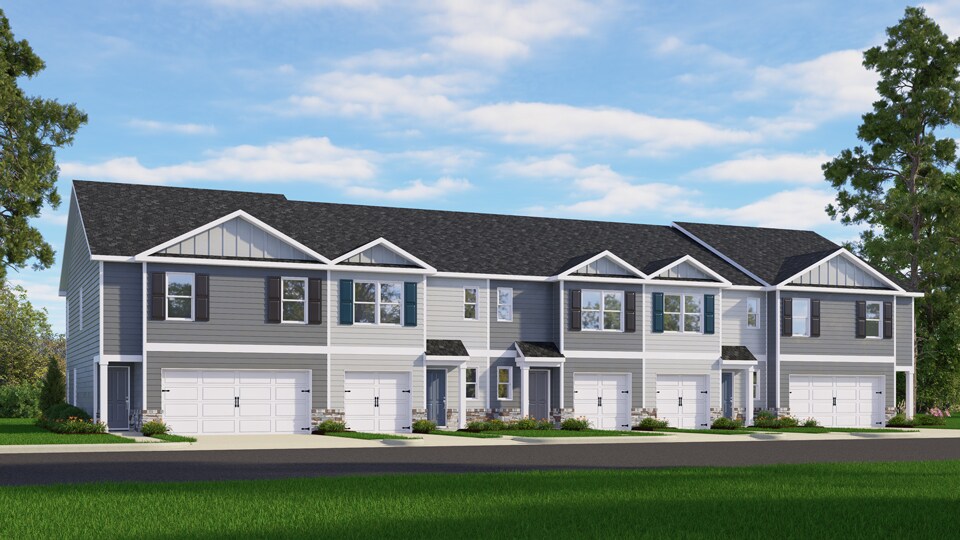Starting from $244,490
Goldsboro, NC 27534
Estimated payment starting at $1,530/month
Total Views
83,985
4
Beds
2.5
Baths
1,658
Sq Ft
$147
Price per Sq Ft
Highlights
- New Construction
- Quartz Countertops
- Stainless Steel Appliances
- Primary Bedroom Suite
- Walk-In Pantry
- 2 Car Attached Garage
About This Floor Plan
This home is located at PATTISON Plan, Goldsboro, NC 27534 and is currently priced at $244,490, approximately $147 per square foot. PATTISON Plan is a home located in Wayne County with nearby schools including Eastern Wayne Elementary School, Eastern Wayne Middle School, and Eastern Wayne High School.
Townhouse Details
Home Type
- Townhome
Parking
- 2 Car Attached Garage
- Front Facing Garage
Home Design
- New Construction
Interior Spaces
- 2-Story Property
- Living Room
- Combination Kitchen and Dining Room
- Carpet
Kitchen
- Walk-In Pantry
- Built-In Range
- Built-In Microwave
- Dishwasher
- Stainless Steel Appliances
- Quartz Countertops
Bedrooms and Bathrooms
- 4 Bedrooms
- Primary Bedroom Suite
- Walk-In Closet
- Powder Room
- Quartz Bathroom Countertops
- Dual Vanity Sinks in Primary Bathroom
- Bathtub with Shower
- Walk-in Shower
Laundry
- Laundry on upper level
- Washer and Dryer Hookup
Outdoor Features
- Patio
Map
Nearby Homes
- Seymour Village
- 0 N Carolina 111
- 1507 N Berkeley Blvd
- 1402 N Berkeley Blvd
- N Oak Forest Rd Unit LotWP001
- Off of Business 70 Unit LotWP001
- 903 Coach House Cir
- 605 Dellwood Place
- 0 E Ash St
- 1 Dr
- 306 Daniel Dr
- Lot 5 Lexington Ave
- 101 Cox Blvd
- 100 E Lockhaven Dr
- 00 N Carolina 111
- 0 N Carolina 111
- 1104 Wessex Ct
- 213 Saddlewood Dr
- 0 E Us Hwy 70 Unit 100411846
- 2001 Tommys Rd

