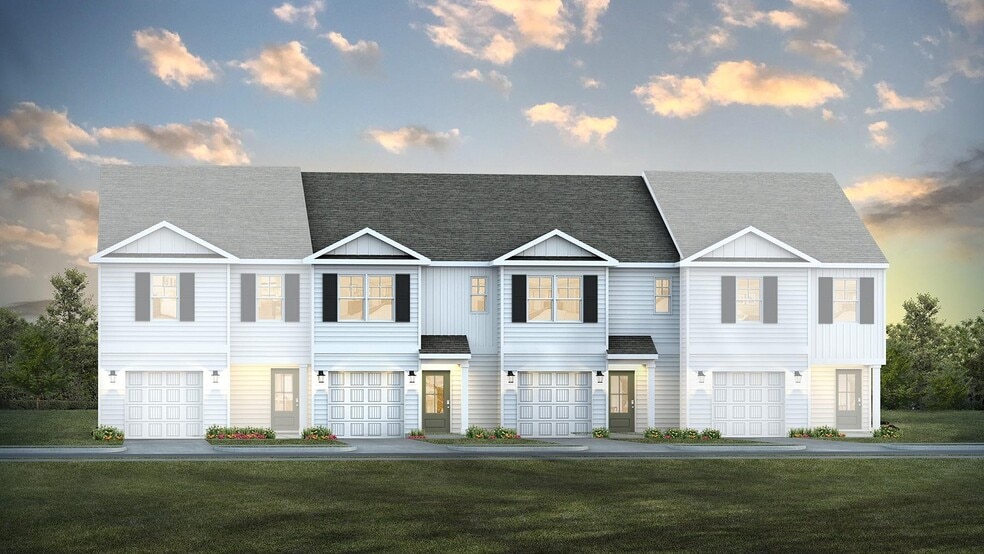
Highlights
- Fitness Center
- New Construction
- Pond in Community
- Holly Shelter Middle School Rated 9+
- Clubhouse
- No HOA
About This Floor Plan
The Pearson floor plan is a 3-bedroom, 2.5-bath, 1,418 sq ft of living space, located in our Sidbury Station community in Castle Hayne, North Carolina. The Pearson combines modern convenience with style and charm. Step inside and discover a bright and airy open floor plan designed for both relaxing and entertaining. The kitchen is a showstopper with granite countertops, stainless steel appliances that are as durable as they are dazzling. The second floor features the primary bedroom with a walk-in closet and double vanities. It also includes two additional bedrooms, a shared bathroom, and a laundry room for convenience. The bathrooms are equally elegant, featuring matching granite and a primary suite with a glass shower that feels like your own personal spa. Enjoy the patio perfect for entertaining and enjoying the Carolina evenings. Outside, enjoy the perks of low-maintenance living. Plus, you'll have access to incredible amenities like a sparkling community pool, a fun-filled playground, and even a volleyball court for some friendly competition. The addition of a pocket park within the community with the trails, trees, benches and dog park. This home isn't just where you live—it's where you'll love life! Don't let this opportunity pass you by. Home Is Connected Smart Home Technology is included in your new home and comes with an industry-leading suite of smart home products including touchscreen interface, HD video doorbell, smart door lock, smart thermostat, smart light switch all controlled by smartphone app with voice! The photos you see here are for illustration purposes only, interior and exterior features, options, colors and selections will vary from the homes as built.
Sales Office
| Monday |
10:00 AM - 6:00 PM
|
| Tuesday |
10:00 AM - 6:00 PM
|
| Wednesday |
10:00 AM - 6:00 PM
|
| Thursday |
10:00 AM - 6:00 PM
|
| Friday |
10:00 AM - 6:00 PM
|
| Saturday |
10:00 AM - 6:00 PM
|
| Sunday |
12:00 PM - 6:00 PM
|
Townhouse Details
Home Type
- Townhome
Parking
- 1 Car Garage
Home Design
- New Construction
Interior Spaces
- 2-Story Property
- Laundry Room
Bedrooms and Bathrooms
- 3 Bedrooms
Community Details
Overview
- No Home Owners Association
- Pond in Community
Amenities
- Community Fire Pit
- Clubhouse
Recreation
- Tennis Courts
- Community Basketball Court
- Pickleball Courts
- Sport Court
- Community Playground
- Fitness Center
- Community Pool
Map
Other Plans in Sidbury Station - The Landing at Sidbury Station
About the Builder
- Sidbury Station - The Landing at Sidbury Station
- Sidbury Station
- 226 Plantation W
- 168 Greenview Ranch
- Lot222&232 Plantation
- 1916 Crooked Pine
- 1721 Plantation
- 258 Plantation
- 7384 Plantation Rd
- 308 Plantation Rd
- Lot 297 Plantation Rd
- 7580 Plantation Rd
- 0 Plantation Rd
- 7456 Plantation Rd
- 261 Greenview Ranch
- 316/317 Greenview Ranch
- 7410 Plantation
- 300 Plantation E
- 7600 Plantation
- 7012 Brittany Lakes Dr
