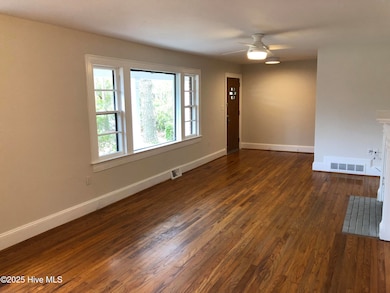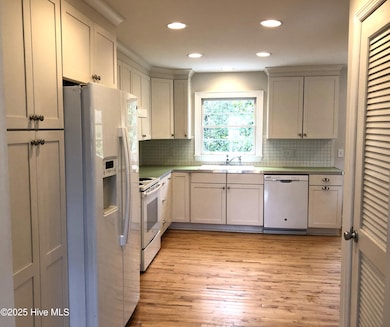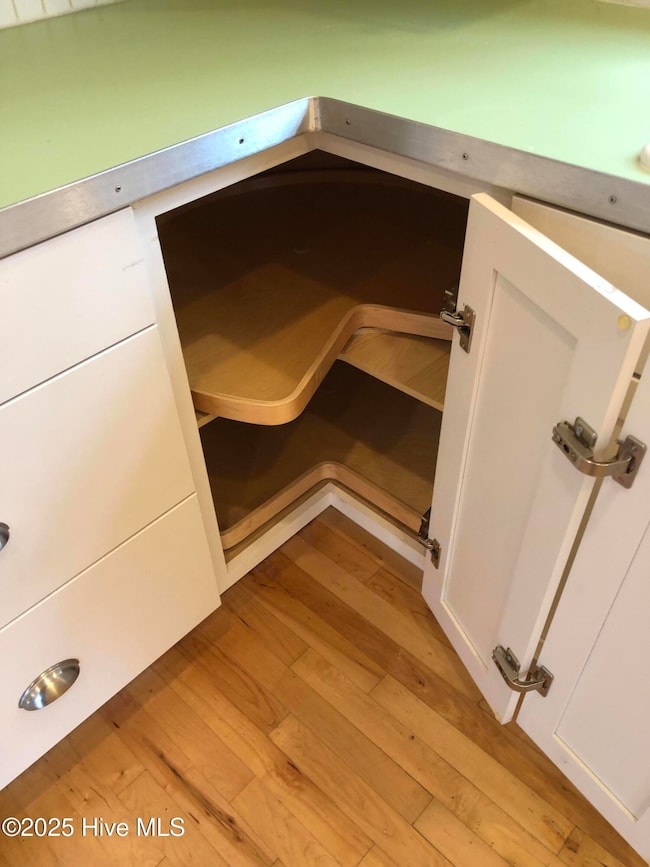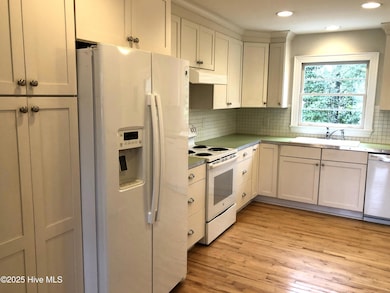Pitt Jefferson Dr Greenville, NC 27858
3
Beds
1.5
Baths
1,355
Sq Ft
0.36
Acres
Highlights
- Wood Flooring
- Covered patio or porch
- 1-Story Property
- No HOA
- Forced Air Heating System
About This Home
Three bedroom, one and a half bath single family home less than 1.3 miles from the ECU campus and 3.5 miles from ECU Medical Center. This home has hardwood floors and an updated kitchen and bath. Must have a 650 or greater credit score and monthly income must be at least 3x the monthly rent. Pets are negotiable.
Home Details
Home Type
- Single Family
Year Built
- Built in 1957
Home Design
- Vinyl Siding
Interior Spaces
- 1,355 Sq Ft Home
- 1-Story Property
- Washer and Dryer Hookup
Kitchen
- Range
- Dishwasher
Flooring
- Wood
- Vinyl Plank
Bedrooms and Bathrooms
- 3 Bedrooms
Attic
- Attic Access Panel
- Pull Down Stairs to Attic
- Partially Finished Attic
Parking
- 1 Attached Carport Space
- Driveway
- Paved Parking
- Off-Street Parking
Schools
- Eastern Elementary School
- C.M. Eppes Middle School
- J.H. Rose High School
Utilities
- Forced Air Heating System
- Heating System Uses Natural Gas
- Heating System Uses Oil Below Ground
- Natural Gas Connected
- Natural Gas Water Heater
- Fuel Tank
- Municipal Trash
Additional Features
- Covered patio or porch
- 0.36 Acre Lot
Listing and Financial Details
- Tenant pays for cable TV, cooling, water, trash collection, snow removal, sewer, pest control, lawn maint, heating, gas, electricity, deposit
Community Details
Overview
- No Home Owners Association
Pet Policy
- Pets allowed on a case-by-case basis
Map
Source: Hive MLS
MLS Number: 100519661
Nearby Homes
- 2818 Jefferson Dr
- 2704 Tryon Dr
- 2304 Jefferson Dr
- 2202 Jefferson Dr
- 223 John Ave
- 1209 E Wright Rd
- 101 David Dr Unit B6
- 101 David Dr Unit B7
- 101 David Dr Unit B3
- 103 Eric Ct Unit B
- 107 Templeton Dr
- 102 Adams Blvd
- 1620 Greenville Blvd SE
- 3314 Moseley Dr Unit A & B
- 311 Prince Rd
- 202 Prince Rd
- 322 Brownlea Dr Unit C3
- 322 Brownlea Dr Unit 4
- 210 Prince Rd
- 1319 E 14th St
- 2901 Jefferson Dr
- 2903 E 5th St Unit 21
- 2614 Tryon Dr
- 2899-2901 E 5th St
- 200 Verdant Dr
- 1725 Cedar Ln
- 2230 Greenville Blvd NE
- 2301 E 10th St
- 2201 Greenville Blvd NE
- 2417 Slay Dr
- 2201 E 10th St
- 204 Eastbrook Dr
- 3002 Kingston Cir
- 1401 E 10th St
- 2509 E 3rd St Unit B
- 113 Cherry Ct
- 2500 E 3rd St
- 2505 E 3rd St Unit B
- 2807 Jefferson Dr
- 3033 Adams Blvd







