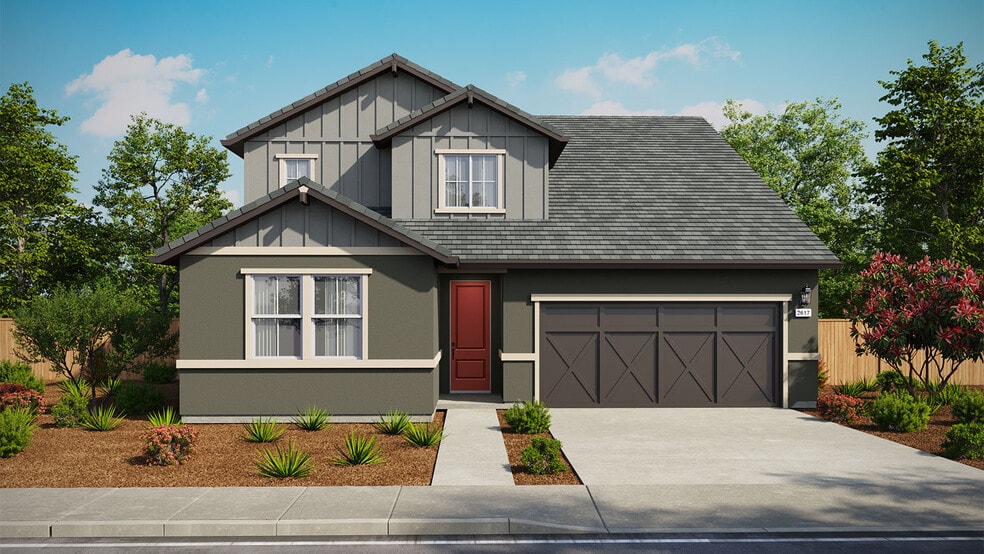
Highlights
- New Construction
- Loft
- No HOA
- Primary Bedroom Suite
- Great Room
- Walk-In Pantry
About This Floor Plan
Explore Plan 2617, an impressive 4-bedroom, 3.5-bathroom home spanning 2,617 sq. ft. across two stories. This floor plan features D.R Horton's MultiGEN - a private fully functional attached suite connected to the maim residence two homes under one roof. The separate suite can be used to adapt to your household's changing needs. Be that a dedicated home office or a long - term guest suite. Enjoy the convenience of a second-story laundry room and a spacious walk-in closet in the owner’s suite, complete with dual sinks for added luxury. This home is equipped with top-of-the-line Whirlpool appliances including a built-in oven with electric cooktop, microwave/hood combo, and built-in dishwasher. The kitchen features shaker-style cabinets with 36 uppers, complemented by quartz countertops and Deako switches with a convenient USB charging outlet. Throughout, you’ll find thoughtful details like elongated toilets, brushed nickel bath fixtures, and surface mount LED lights. Other notable features include Mohawk carpeting, luxury vinyl plank flooring. Plus, enjoy modern comforts such as a WiFi-enabled garage door opener, Deako switches with a USB charging outlet, Honeywell programmable thermostat, and smart code front door hardware by Kwikset. Outside, the home boasts concrete tile roofing and solar options for energy efficiency. With a side garage access door, GFCI nightlight combo outlets in all baths, and comprehensive home automation features. Plan 2617 blends comfort, style, and functionality seamlessly.
Sales Office
All tours are by appointment only. Please contact sales office to schedule.
Home Details
Home Type
- Single Family
Parking
- 2 Car Attached Garage
- Front Facing Garage
Home Design
- New Construction
Interior Spaces
- 2-Story Property
- Great Room
- Dining Area
- Loft
Kitchen
- Walk-In Pantry
- Kitchen Island
- Kitchen Fixtures
Bedrooms and Bathrooms
- 4 Bedrooms
- Primary Bedroom Suite
- Walk-In Closet
- Powder Room
- Dual Sinks
- Bathroom Fixtures
- Walk-in Shower
Laundry
- Laundry Room
- Washer and Dryer Hookup
Outdoor Features
- Front Porch
Community Details
- No Home Owners Association
Map
Other Plans in Delta Shores - Ibiza
About the Builder
- Delta Shores - Ibiza
- Delta Shores - Coronado
- 8133 Vessel Way
- Delta Shores - Catalina
- 2213 Delta View Ave
- Delta Shores - Lucia
- 8060 Monkeyflower Way
- Delta Shores West - Riva at Delta Shores
- 8036 Monkeyflower Way
- Delta Shores - Balboa
- 1500 Carp Way
- Delta Shores - Riva
- Delta Shores West - Edgewater at Delta Shores
- 1433 Carp Way
- 8140 White Kite Dr
- 8166 Freeport Blvd
- 7600 Amherst St
- 3361 Jola Cir
- 7140 24th Street Bypass
- 7270 Meadowgate Dr
