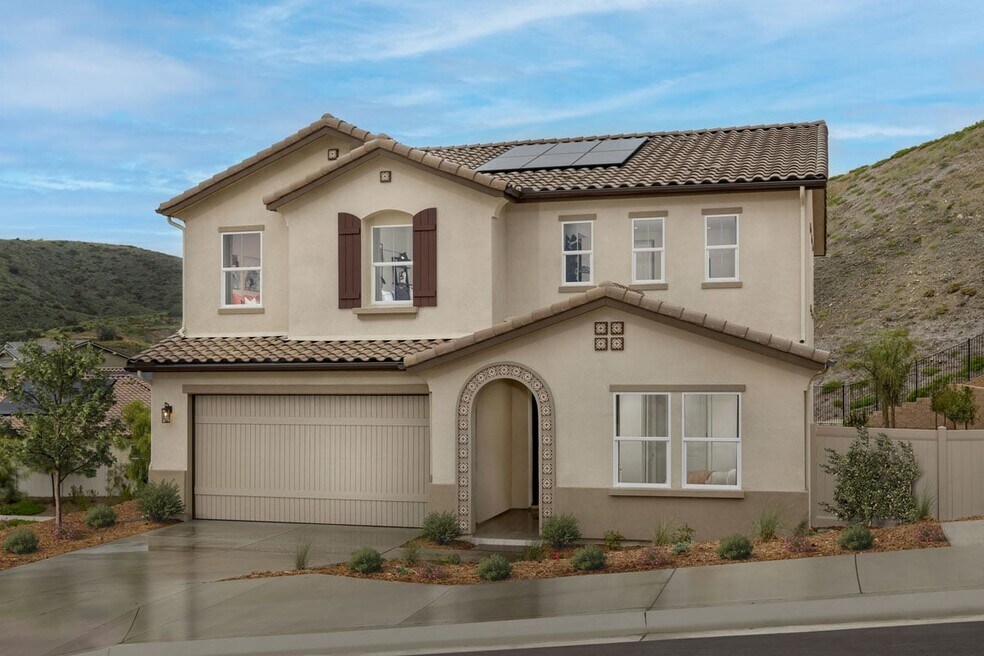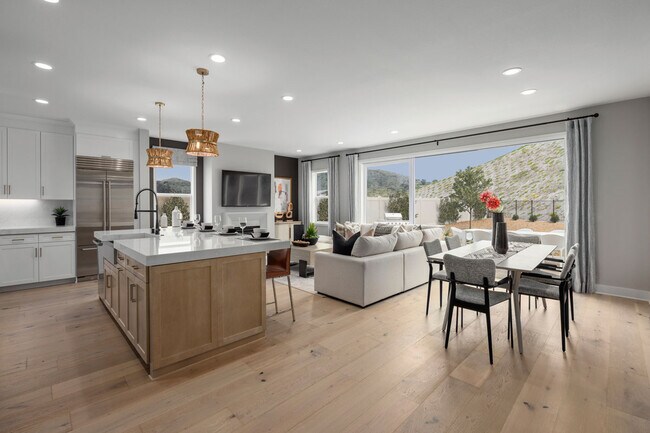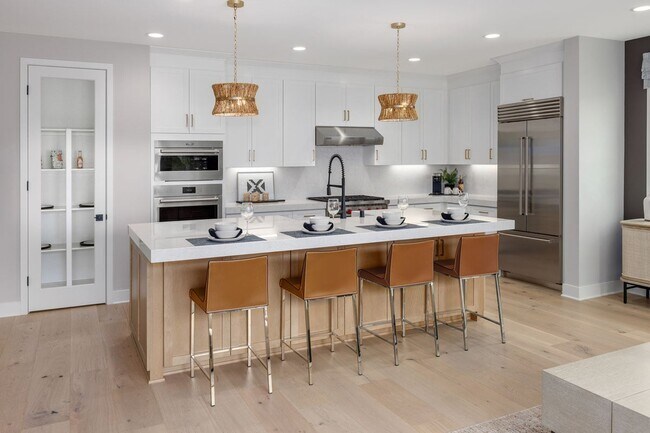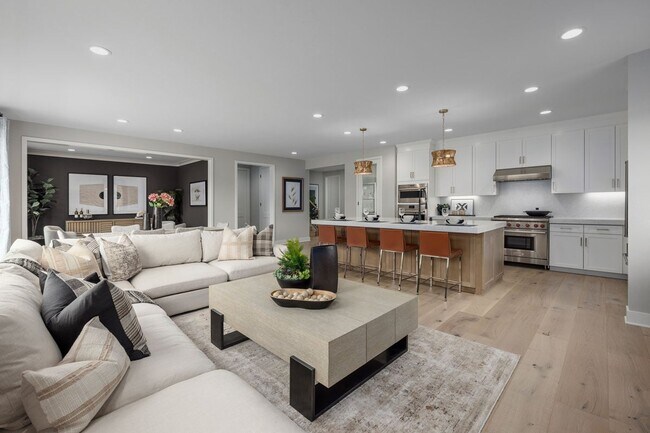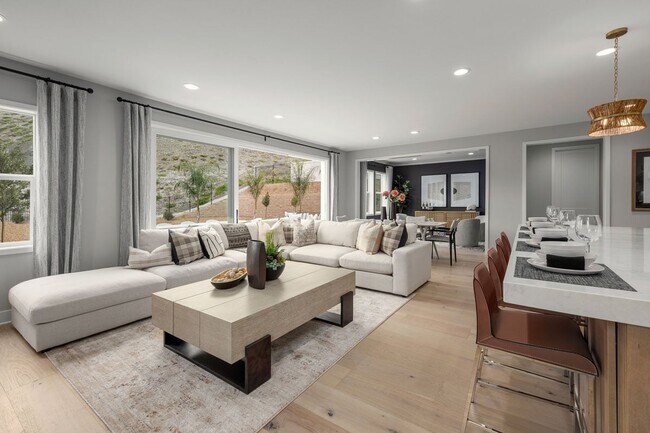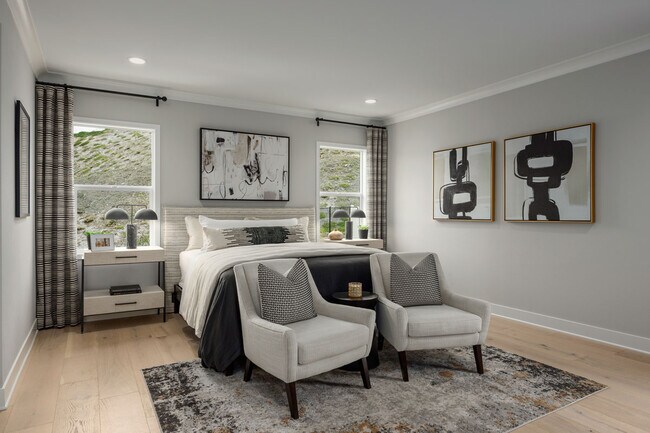Estimated payment starting at $11,889/month
5
Beds
3.5
Baths
2,926
Sq Ft
$649
Price per Sq Ft
Highlights
- New Construction
- Park
- 2-minute walk to Las Abejas Park
- Paloma Elementary School Rated A
- Green Certified Home
About This Floor Plan
This home is located at Plan 2926, San Marcos, CA 92069 and is currently priced at $1,899,105, approximately $649 per square foot. Plan 2926 is a home located in San Diego County with nearby schools including Paloma Elementary School, San Marcos Middle School, and Mission Hills High School.
Home Details
Home Type
- Single Family
Parking
- 2 Car Garage
Home Design
- New Construction
Bedrooms and Bathrooms
- 5 Bedrooms
Additional Features
- 2-Story Property
- Green Certified Home
Community Details
Overview
- Property has a Home Owners Association
Recreation
- Park
Map
Nearby Homes
- 1624 Siddall Dr
- 0 Easy St
- 0 Siddall Dr Unit OC25168275
- 513 Cassou Rd Unit 1
- 2207 Saltbush Dr
- Cielo
- 2406 Saltbush Dr
- 0 Tamara Ln Unit NDP2510522
- 326 Plumosa Ave Unit 11 and 13
- 0 Cassou Rd Unit NDP2508052
- 538 Plumosa Ave
- 718 Sycamore Ave Unit 195
- 718 Sycamore Ave Unit 170
- 0 S Las Posas Rd
- 1351 S Santa fe Ave
- The Hill District - Apex
- The Hill District - Element
- The Hill District - Radius
- City
- 827 Eucalyptus Woods Rd Unit R006

