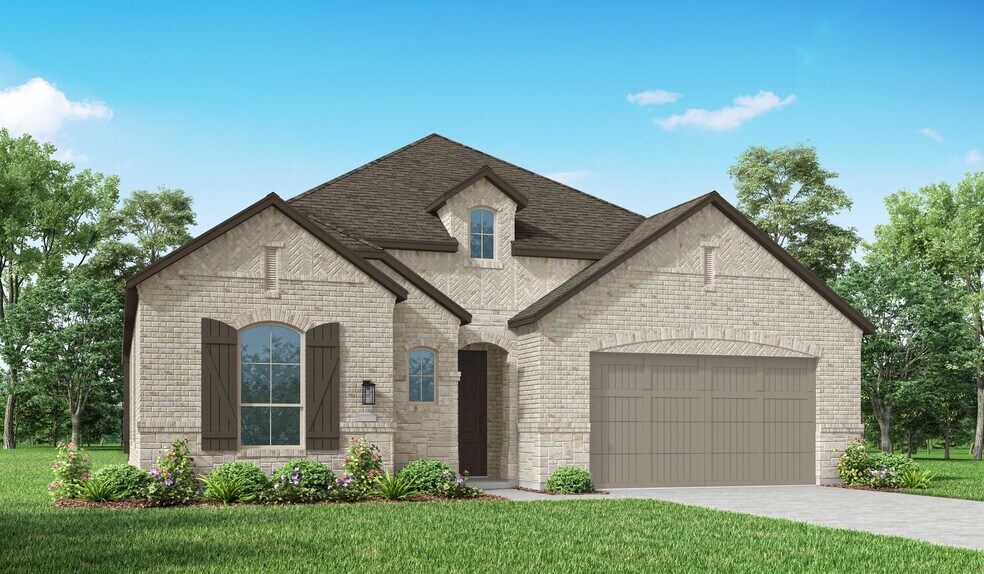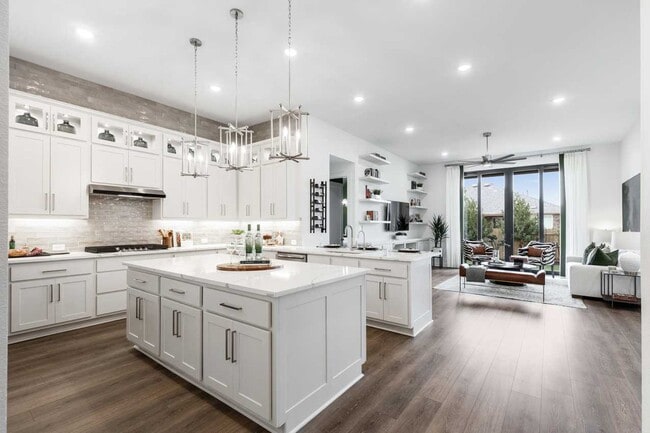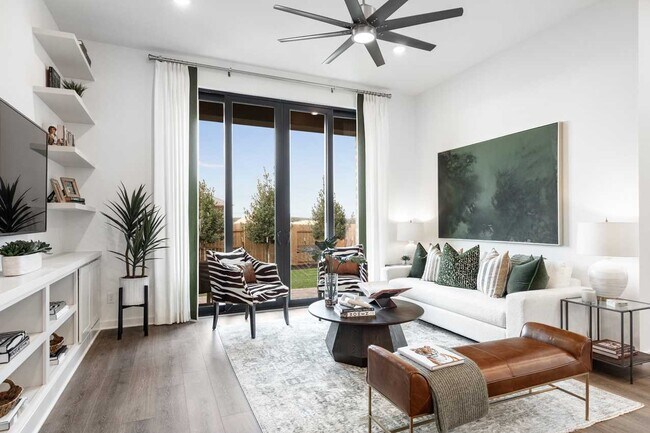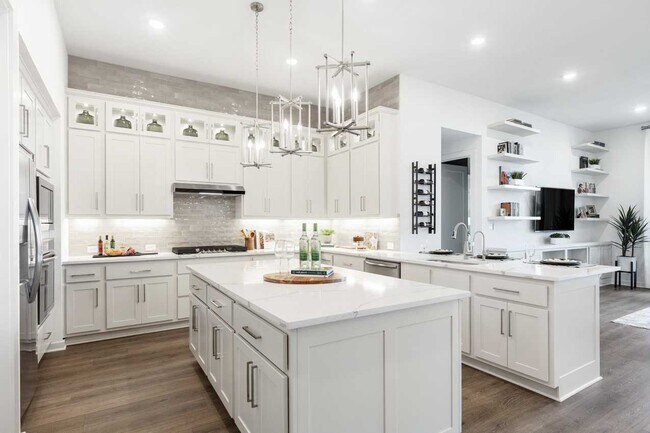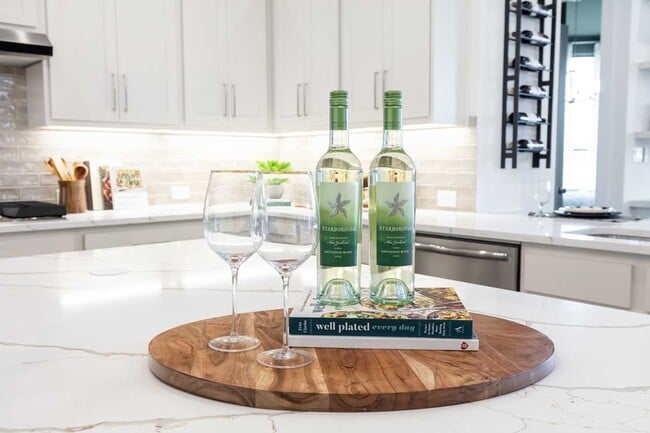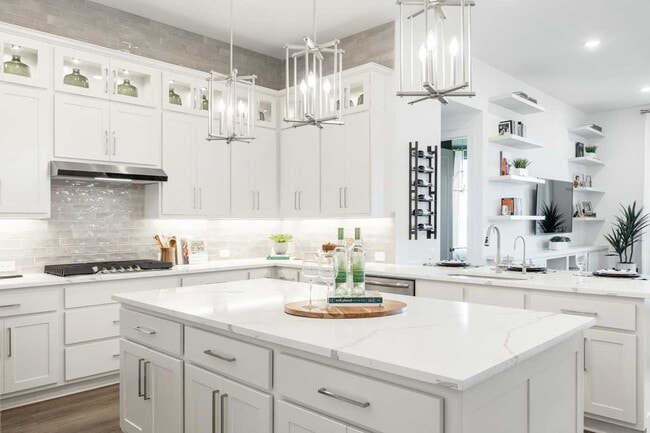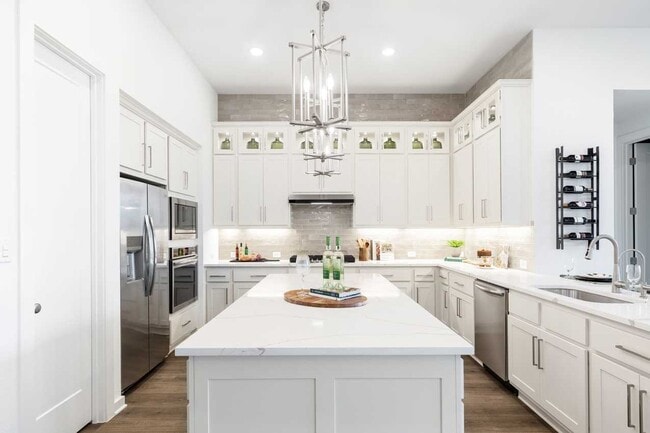
Estimated payment starting at $3,375/month
Highlights
- New Construction
- Fishing
- Clubhouse
- R C Barton Middle School Rated A-
- Community Lake
- Freestanding Bathtub
About This Floor Plan
The Brentwood is a stunning single-story home offering 2,545 square feet of well-planned living space. At the front of the home, a hallway leads to two spacious secondary bedrooms, each with ample closet space and easy access to a shared full bathroom. Nestled between these bedrooms is a centrally located lifestyle room- a flexible space ideal for a playroom, media lounge, or family hangout-providing extra living space near the front of the home. Off to the right of the foyer, a laundry room is conveniently located adjacent to the garage. A third secondary bedroom and full bathroom nearby provide a secluded space perfect for guests, older children, or multigenerational living. The heart of the home is a bright, open-concept living area that seamlessly connects the kitchen, dining room, and family room. The kitchen features a large island with seating and a walk-in pantry, while the adjacent dining area and spacious family room offer plenty of natural light and views of the backyard. Just off the kitchen and dining area is a quiet study, perfect for work-from-home needs or a cozy retreat. Toward the rear of the home, the private primary suite offers a quiet escape with a generously sized bedroom, a luxurious ensuite bathroom and a large walk-in closet.
Sales Office
| Monday |
10:00 AM - 6:00 PM
|
| Tuesday |
10:00 AM - 6:00 PM
|
| Wednesday |
10:00 AM - 6:00 PM
|
| Thursday |
10:00 AM - 6:00 PM
|
| Friday |
10:00 AM - 6:00 PM
|
| Saturday |
10:00 AM - 6:00 PM
|
| Sunday |
12:00 PM - 6:00 PM
|
Home Details
Home Type
- Single Family
Parking
- 2 Car Attached Garage
- Front Facing Garage
Home Design
- New Construction
Interior Spaces
- 1-Story Property
- Family Room
- Dining Area
Kitchen
- Walk-In Pantry
- Kitchen Island
Bedrooms and Bathrooms
- 4 Bedrooms
- Walk-In Closet
- Jack-and-Jill Bathroom
- 3 Full Bathrooms
- Primary bathroom on main floor
- Double Vanity
- Freestanding Bathtub
Laundry
- Laundry Room
- Laundry on main level
Outdoor Features
- Patio
Community Details
Overview
- Property has a Home Owners Association
- Community Lake
- Views Throughout Community
- Pond in Community
- Greenbelt
Amenities
- Clubhouse
- Community Center
- Amenity Center
Recreation
- Tennis Courts
- Pickleball Courts
- Community Playground
- Lap or Exercise Community Pool
- Fishing
- Park
- Dog Park
- Trails
Map
Other Plans in 6 Creeks - Waterridge: 55ft. lots
About the Builder
- 6 Creeks - Waterridge: 55ft. lots
- 819 Jackson River Loop
- 6 Creeks - 55s
- 6 Creeks - 70s
- 111 Brewer St
- 136 Brewer St
- 6 Creeks
- 197 Lily Pad Ln
- 172 Basket Flower Loop
- 6 Creeks - Waterridge: 45ft. lots
- 123 Seaside Sparrow
- 368 Prickly Poppy Loop
- 173 Seaside Sparrow
- 444 Prickly Poppy Loop
- 338 Prickly Poppy Loop
- 305 Seaside Sparrow Way
- 318 Prickly Poppy Loop
- 326 Seaside Sparrow Way
- 523 Prickly Poppy Loop
- 315 Prickly Poppy Loop
