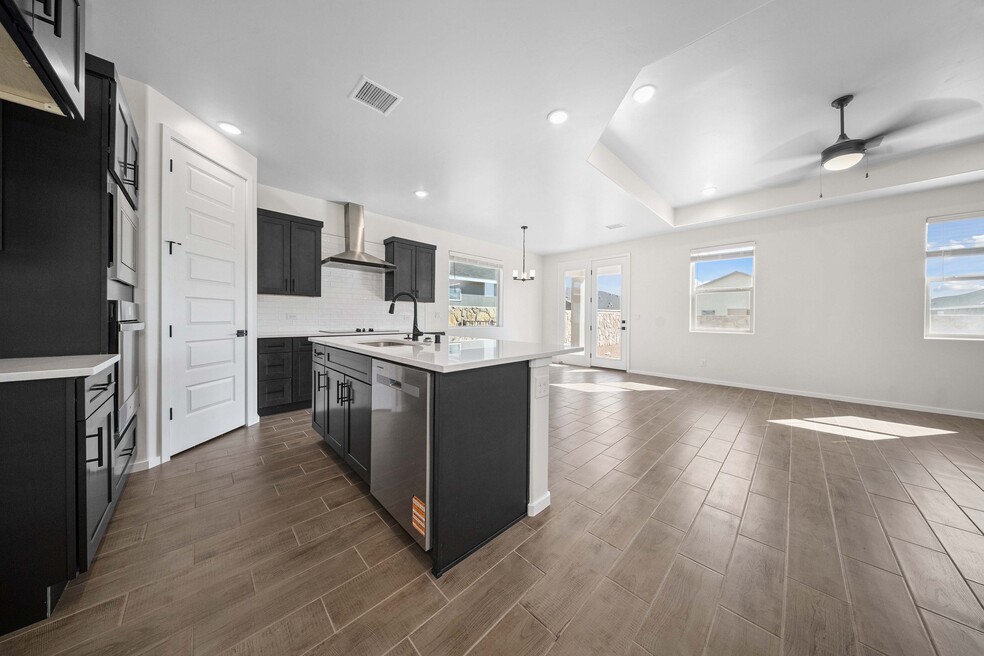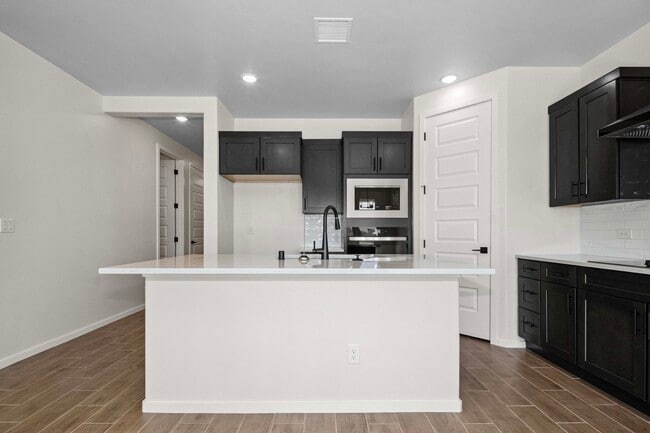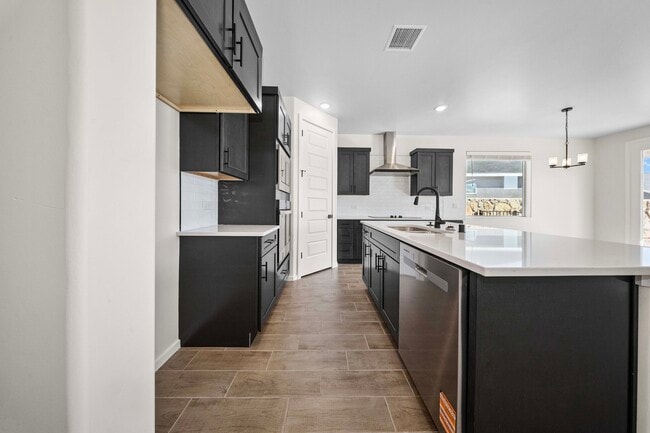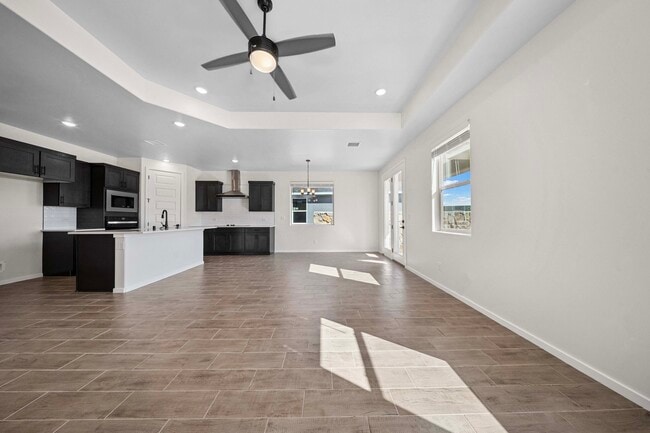
Estimated payment starting at $1,766/month
Highlights
- Community Cabanas
- New Construction
- Freestanding Bathtub
- Fitness Center
- Primary Bedroom Suite
- Great Room
About This Floor Plan
The Prado floor plan offers 1,525 square feet of thoughtfully designed living space. A charming front porch leads into a bright, open interior filled with natural light. The modern design features a spacious kitchen with a convenient corner pantry and a large laundry room for added practicality. The heart of the home is the inviting great room, perfect for family gatherings or game nights with friends. The grand master suite is a standout, complete with a generous walk-in closet, providing a private retreat within the home. Ideal for those seeking comfort and functionality, the Prado offers a well-balanced layout for everyday living. Highlights of this home Inviting entryway opens to a spacious kitchen, great room, and dining space Dining area opens to covered patio, blending the benefits of indoor/outdoor living Large utility room provides convenience with ample storage Generous master suite includes dual vanities, and an expansive walk-in closet Choose from options such as a gourmet kitchen, extended patio, authentic ceiling beam treatment in the great room, and a beautiful fire place
Builder Incentives
New Home, New Interest Rate! 4.75%/5.728% APR
Sales Office
| Monday |
10:00 AM - 6:00 PM
|
| Tuesday |
10:00 AM - 6:00 PM
|
| Wednesday |
10:00 AM - 6:00 PM
|
| Thursday |
10:00 AM - 6:00 PM
|
| Friday |
10:00 AM - 6:00 PM
|
| Saturday |
10:00 AM - 6:00 PM
|
| Sunday |
Closed
|
Home Details
Home Type
- Single Family
Parking
- 2 Car Attached Garage
- Front Facing Garage
Home Design
- New Construction
Interior Spaces
- 1-Story Property
- Tray Ceiling
- Fireplace
- Great Room
- Dining Area
- Tile Flooring
Kitchen
- Breakfast Bar
- Built-In Microwave
- Dishwasher
- Stainless Steel Appliances
- Kitchen Island
- Granite Countertops
- Kitchen Fixtures
Bedrooms and Bathrooms
- 4 Bedrooms
- Primary Bedroom Suite
- Walk-In Closet
- 2 Full Bathrooms
- Primary bathroom on main floor
- Double Vanity
- Private Water Closet
- Bathroom Fixtures
- Freestanding Bathtub
- Bathtub with Shower
- Walk-in Shower
Laundry
- Laundry Room
- Laundry on main level
- Washer and Dryer Hookup
Outdoor Features
- Covered Patio or Porch
Utilities
- Central Heating and Cooling System
- High Speed Internet
- Cable TV Available
Community Details
Overview
- Property has a Home Owners Association
Amenities
- Community Barbecue Grill
- Picnic Area
Recreation
- Tennis Courts
- Pickleball Courts
- Community Playground
- Fitness Center
- Community Cabanas
- Community Pool
Matterport 3D Tours
Map
Other Plans in Paseo Del Este
About the Builder
Nearby Communities by Hakes Brothers

- 3 - 6 Beds
- 2 - 4.5 Baths
- 1,501+ Sq Ft
Visit Our New Homes in El Paso, TX Summer Sky North new homes are nestled in a charming community off Indigo Sky St., just north of Paseo Del Este Boulevard. Here you'll find high-quality new homes at affordable prices, and in a family-friendly community. As part of the Mission Ridge master-planned community, Summer Sky north provides parks and walking trails and convenient access to shopping,

- 3 - 5 Beds
- 2 - 3.5 Baths
- 1,740+ Sq Ft
Visit Our New Homes in El Paso, TX Welcome to your next chapter just steps from the renowned Horizon Golf Course. Nestled in a highly sought-after area of El Paso, this new home community offers convenient access to both Eastlake Boulevard and Horizon Boulevard, placing you right in the middle of it all. Whether you’re commuting via I-10 or enjoying the shops, dining, and entertainment at

- 3 - 6 Beds
- 2 - 4.5 Baths
- 1,473+ Sq Ft
Visit Our New Homes in El Paso, TX Welcome to Hillside Park 5 at Mission Ridge, where the vibrant spirit of El Paso meets the tranquility of hillside living. Nestled in the heart of the Mission Ridge area, this exceptional Hakes Brothers development redefines modern living with a touch of natural serenity. Discover the perfect blend of convenience, premium quality, and breathtaking vistas at an
- Hillside Park at Mission Ridge - Hillside Park
- Hillside Park
- Hillside Park - Hillside Park V
- 12924 Tatenhill
- 12920 Tatenhill
- 12909 Powick Dr
- 13236 Verwood Dr
- 13240 Verwood Dr
- 13260 Verwood Dr
- 12874 Spetchley Ct
- 905 Bilton Place
- 12869 Kingsbury Ave
- 13292 Coldham St
- Painted Sky at Mission Ridge
- Painted Sky at Mission Ridge - Horizon
- Painted Sky at Mission Ridge
- 12840 Fredericksberg Ave
- 12828 Fredericksberg Ave
- 12832 Fredericksberg Ave
- 12824 Fredericksberg Ave





