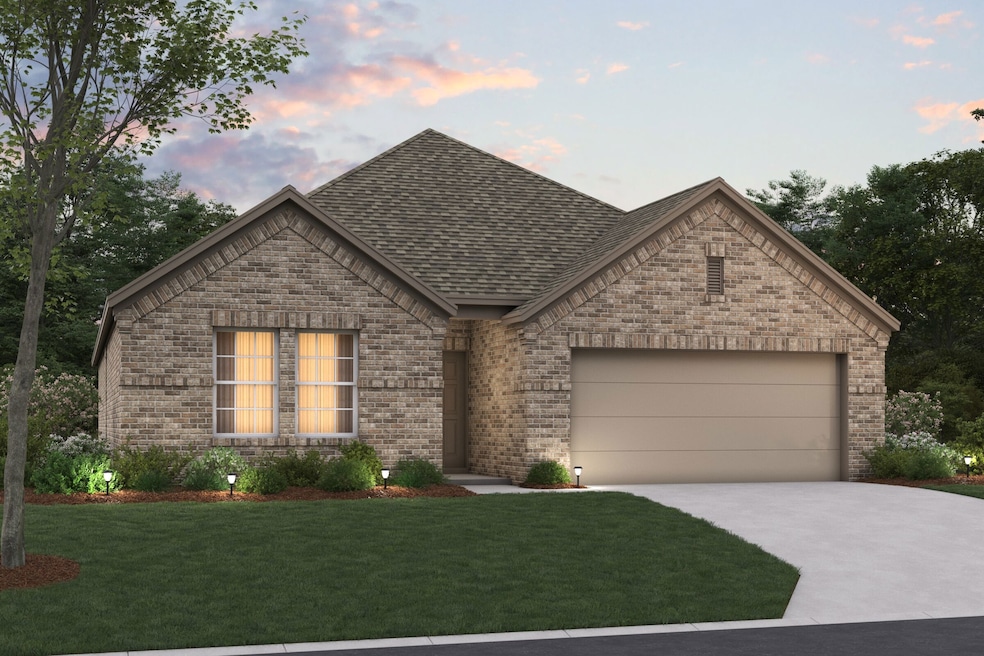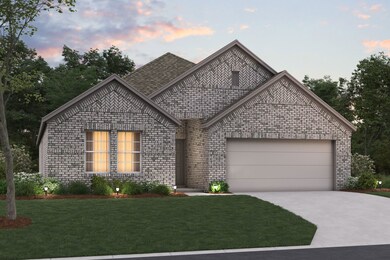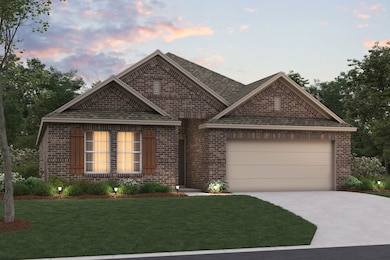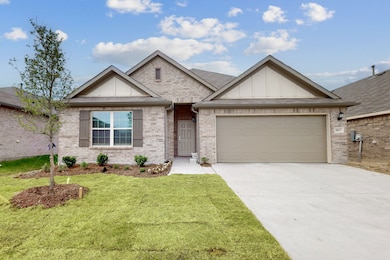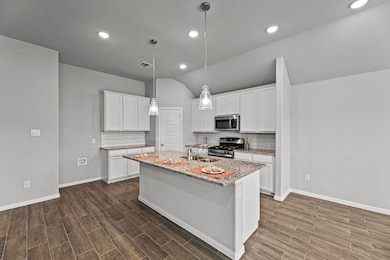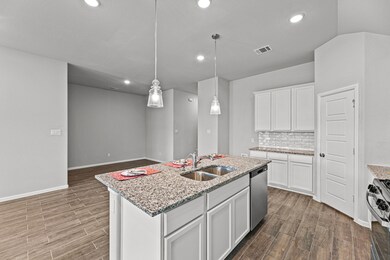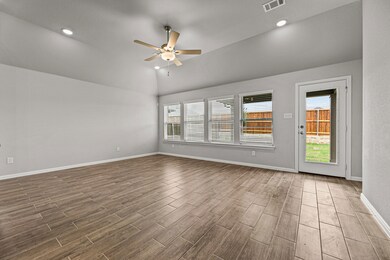
Estimated payment $2,341/month
Total Views
868
3
Beds
2
Baths
1,898
Sq Ft
$189
Price per Sq Ft
Highlights
- New Construction
- Community Pool
- Community Playground
- Views Throughout Community
- Community Center
- Park
About This Home
Welcome to the Moscoso floorplan, one of our all new Smart Series homes. This is a single story home that features 3 bedrooms, 2 bathrooms, and an efficiently designed 1,898-1,934 square feet of functional living space to meet your family’s needs.
Home Details
Home Type
- Single Family
Parking
- 2 Car Garage
Home Design
- New Construction
- Ready To Build Floorplan
- Moscoso Plan
Interior Spaces
- 1,898 Sq Ft Home
- 1-Story Property
Bedrooms and Bathrooms
- 3 Bedrooms
- 2 Full Bathrooms
Community Details
Overview
- Actively Selling
- Built by M/I Homes
- Prairie Ridge At Goodland Subdivision
- Views Throughout Community
- Pond in Community
Amenities
- Community Center
Recreation
- Community Playground
- Community Pool
- Park
- Trails
Sales Office
- 4710 Buttonbush Drive
- Prairie Ridge, TX 76084
- 972-454-9985
- Builder Spec Website
Office Hours
- Mon 12pm-6pm; Tue-Sat 10am-6pm; Sun 12pm-6pm
Map
Create a Home Valuation Report for This Property
The Home Valuation Report is an in-depth analysis detailing your home's value as well as a comparison with similar homes in the area
Similar Homes in Venus, TX
Home Values in the Area
Average Home Value in this Area
Property History
| Date | Event | Price | Change | Sq Ft Price |
|---|---|---|---|---|
| 07/15/2025 07/15/25 | For Sale | $357,990 | 0.0% | $189 / Sq Ft |
| 03/31/2025 03/31/25 | Off Market | -- | -- | -- |
| 03/18/2025 03/18/25 | For Sale | $357,990 | -- | $189 / Sq Ft |
Nearby Homes
- 7577 Wild Mint Trail
- 3150 Teasel Trail
- 7585 Wild Mint Trail
- 3154 Teasel Trail
- 7509 Camas Ave
- 3537 Coneflower Trail
- 3534 Redbud Flower Trail
- 3369 Redbud Flower Trail
- 3501 Redbud Flower Trail
- 3526 Redbud Flower Trail
- 3365 Redbud Flower Trail
- 3529 Redbud Flower Trail
- 7514 Foxglove Way
- 7501 Foxglove Way
- 3353 Redbud Flower Trail
- 3361 Redbud Flower Trail
- 4710 Buttonbush Dr
- 4710 Buttonbush Dr
- 4710 Buttonbush Dr
- 4710 Buttonbush Dr
- 6314 Catalpa Dr
- 3751 Heritage Towne Blvd
- 3815 Blvd
- 14301 County Road 511
- 2511 Linwood Dr
- 2516 E Linwood Dr E
- 3850 Double Oak Ave
- 14317 County Road 511
- 2516 Wallingford Dr
- 1701 Thresh Ct
- 1702 Trellis Dr
- 1300 Lowe Rd
- 2750 Gathering Place
- 2381 W Main St
- 334 Condie Russell Ave
- 328 Condie Russell Ave
- 427 Condie Russell Ave
- 423 Condie Russell Ave
- 415 Condie Russell Ave
- 520 Gib Woodall Dr
