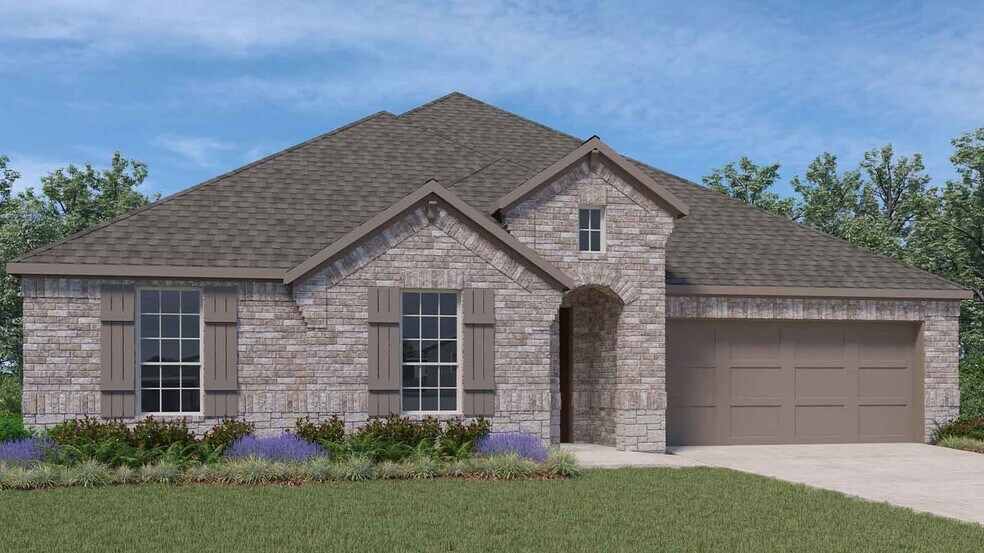
Estimated payment starting at $2,316/month
Highlights
- Community Beach Access
- Community Cabanas
- New Construction
- Lobit Elementary School Rated 9+
- Fitness Center
- Primary Bedroom Suite
About This Floor Plan
Welcome Home to the Quinn Floor Plan! Discover the perfect blend of spacious design and everyday comfort with the Quinn plan in Lago Mar. This beautifully designed single-story home offers four bedrooms, three bathrooms, and a two-car garage across 2,621 square feet of thoughtfully crafted living space — ideal for families who love open layouts and modern convenience. Step through the foyer to find a private study, perfect for a home office or flex space. Nearby, two secondary bedrooms share a full bathroom, while a third secondary bedroom enjoys its own private full bath, making it perfect for guests or older children. At the heart of the home, the open-concept kitchen, dining area, and family room create a warm, inviting atmosphere — perfect for entertaining or relaxing together. The kitchen features stainless-steel appliances, a large island, walk-in pantry, and the option for a built-in oven setup for those who love to cook. The primary suite offers a tranquil retreat with a spacious bedroom, dual-sink vanity, separate shower and soaking tub, and a large walk-in closet with plenty of storage. Step outside to the covered back patio, complete with overhead lighting — the perfect place to unwind and enjoy the outdoors. With its open flow and smart layout, the Quinn combines functionality and comfort in one beautiful package. Schedule your tour today! *Images and 3D tours are for illustration only and options may vary from home as built.
Sales Office
| Monday |
1:00 PM - 6:00 PM
|
| Tuesday |
10:00 AM - 6:00 PM
|
| Wednesday |
10:00 AM - 6:00 PM
|
| Thursday |
10:00 AM - 6:00 PM
|
| Friday |
10:00 AM - 6:00 PM
|
| Saturday |
10:00 AM - 6:00 PM
|
| Sunday |
12:00 PM - 6:00 PM
|
Home Details
Home Type
- Single Family
Parking
- 2 Car Attached Garage
- Front Facing Garage
Home Design
- New Construction
Interior Spaces
- 1-Story Property
- Ceiling Fan
- Family Room
- Dining Area
- Home Office
Kitchen
- Breakfast Bar
- Walk-In Pantry
- Dishwasher
- Kitchen Island
Bedrooms and Bathrooms
- 4 Bedrooms
- Primary Bedroom Suite
- Walk-In Closet
- 3 Full Bathrooms
- Dual Vanity Sinks in Primary Bathroom
- Private Water Closet
- Soaking Tub
- Bathtub with Shower
- Walk-in Shower
Laundry
- Laundry Room
- Laundry on main level
Utilities
- Central Heating and Cooling System
- Wi-Fi Available
- Cable TV Available
Additional Features
- Covered Patio or Porch
- Lawn
Community Details
Overview
- No Home Owners Association
- Community Lake
- Views Throughout Community
- Greenbelt
Amenities
- Outdoor Cooking Area
- Community Fire Pit
- Community Barbecue Grill
- Picnic Area
- Shops
- Restaurant
- Catering Kitchen
- Clubhouse
- Community Center
- Amenity Center
- Recreation Room
- Community Wi-Fi
Recreation
- Community Beach Access
- Beach
- Crystal Lagoon
- Golf Cart Path or Access
- Soccer Field
- Community Playground
- Fitness Center
- Community Cabanas
- Waterpark
- Community Indoor Pool
- Lap or Exercise Community Pool
- Community Spa
- Splash Pad
- Park
- Tot Lot
- Hiking Trails
- Trails
Map
Other Plans in Lago Mar
About the Builder
- Lago Mar
- Lago Mar
- Lago Mar - The Signature Series
- Lago Mar - 50' & 55
- Lago Mar
- Lago Mar - The Executive Series
- Lago Mar - 50' Homesites
- Lago Mar - 55' Homesites
- 13415 Golden Isle Dr
- 2907 Golden Isle Dr
- 2919 Golden Isle Dr
- 2911 Golden Isle Dr
- 3007 Golden Isle Dr
- 2724 Golden Isle Dr
- 3019 Golden Isle Dr
- Lago Mar
- Lago Mar - 40'
- 13601 Fairway Arbor
- 2926 Nova Beach Dr
- 13317 Harbor Point Dr
