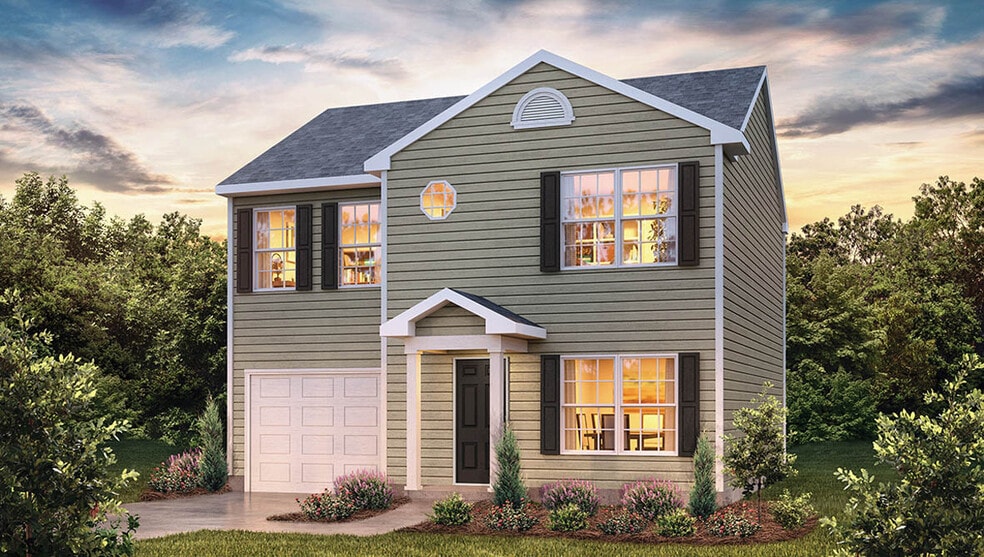
Estimated payment starting at $1,690/month
Total Views
409
3
Beds
2.5
Baths
1,360
Sq Ft
$199
Price per Sq Ft
Highlights
- New Construction
- Vaulted Ceiling
- No HOA
- Primary Bedroom Suite
- Lawn
- Breakfast Area or Nook
About This Floor Plan
The Rachel offers an open floorplan where the family room leads into the kitchen and casual dining area. Vaulted ceiling in Primary Suite. Walk in closet off Primary Bath. Two large secondary bedrooms. Smart home package included!
Sales Office
All tours are by appointment only. Please contact sales office to schedule.
Hours
Monday - Sunday
Office Address
5344 Ironwood Dr
Winston-Salem, NC 27127
Driving Directions
Home Details
Home Type
- Single Family
Parking
- 1 Car Attached Garage
- Front Facing Garage
Home Design
- New Construction
Interior Spaces
- 2-Story Property
- Vaulted Ceiling
- Ceiling Fan
- Living Room
- Laundry on upper level
Kitchen
- Breakfast Area or Nook
- Dishwasher
- White Kitchen Cabinets
- Kitchen Fixtures
Flooring
- Carpet
- Luxury Vinyl Plank Tile
Bedrooms and Bathrooms
- 3 Bedrooms
- Primary Bedroom Suite
- Walk-In Closet
- Powder Room
- Dual Vanity Sinks in Primary Bathroom
- Bathroom Fixtures
- Bathtub with Shower
- Walk-in Shower
Utilities
- Central Heating and Cooling System
- Wi-Fi Available
- Cable TV Available
Additional Features
- Patio
- Lawn
Community Details
- No Home Owners Association
Map
Other Plans in Fishel Village
About the Builder
D.R. Horton is now a Fortune 500 company that sells homes in 113 markets across 33 states. The company continues to grow across America through acquisitions and an expanding market share. Throughout this growth, their founding vision remains unchanged.
They believe in homeownership for everyone and rely on their community. Their real estate partners, vendors, financial partners, and the Horton family work together to support their homebuyers.
Nearby Homes
- Fishel Village
- 1239 Guyton Dr
- Hopewell Garden
- 3989 Peters Creek Pkwy
- 649 Ellabell Dr
- 655 Ellabell Dr
- 859 Brooklet Ct
- 871 Brooklet Ct
- 793 Brooklet Ct
- 278 Vine Ridge Dr
- 296 Vine Ridge Dr
- 304 Vine Ridge Dr
- 293 Vine Ridge Dr
- 256 Vine Ridge Dr
- 150 Owl Ln
- 231 Vine Ridge Dr
- 157 Owl Ln
- 618 Widaustin Dr
- 748 Widaustin Dr
- 4736 S Main St
