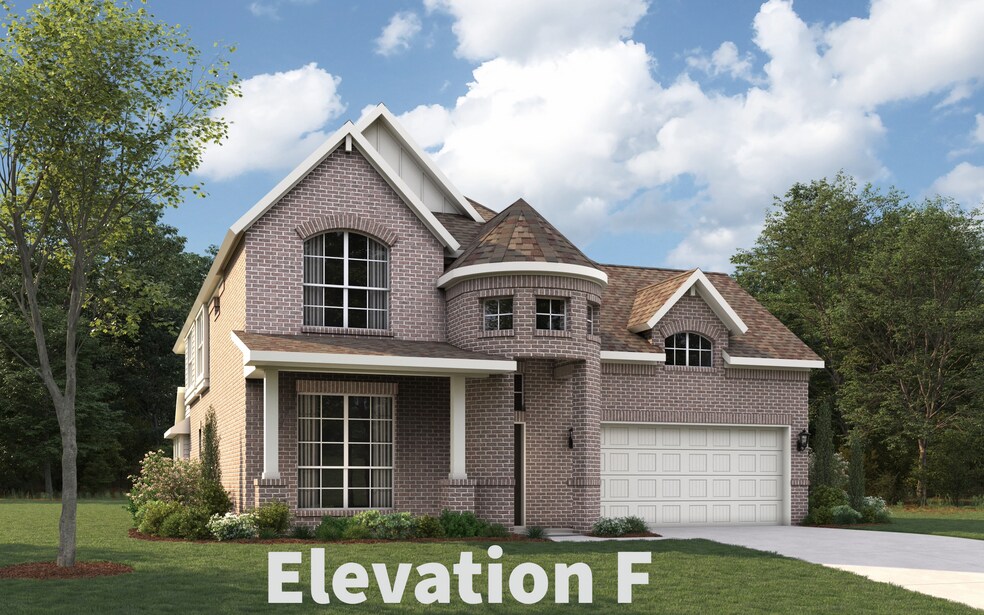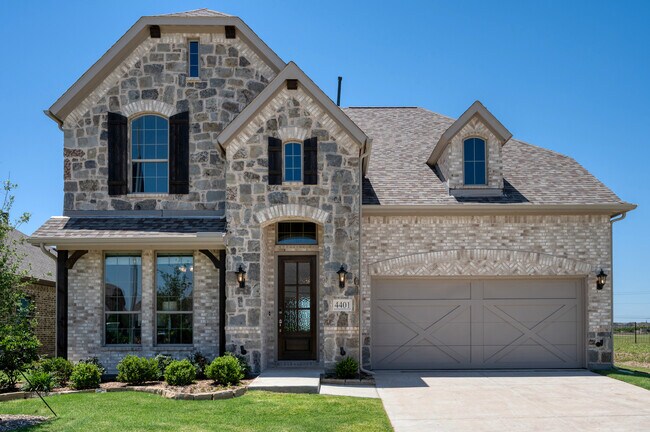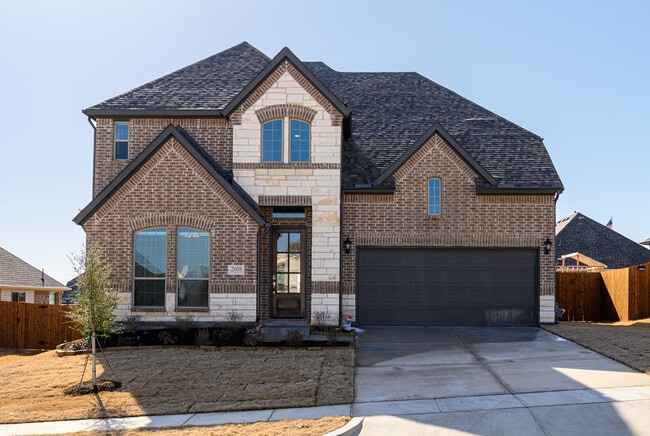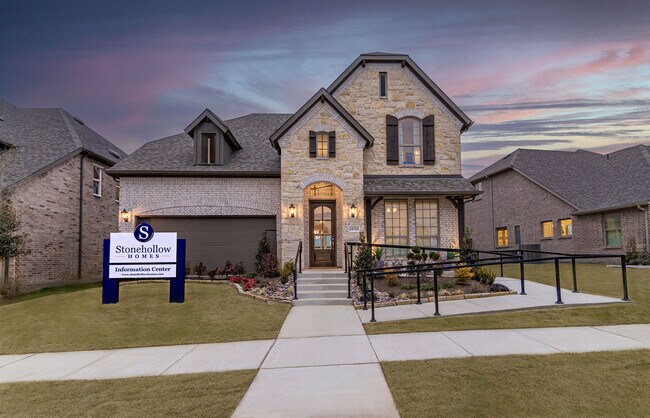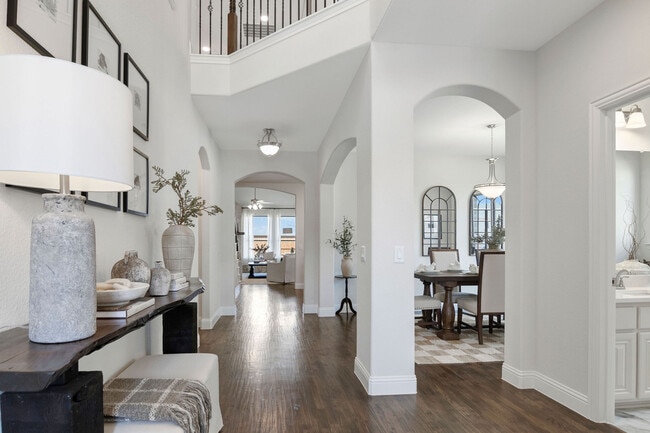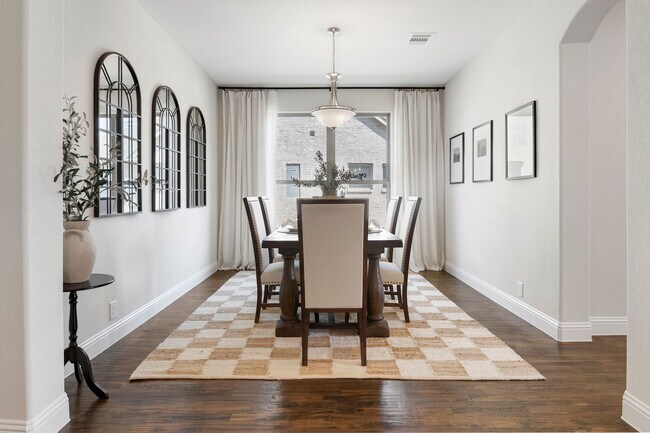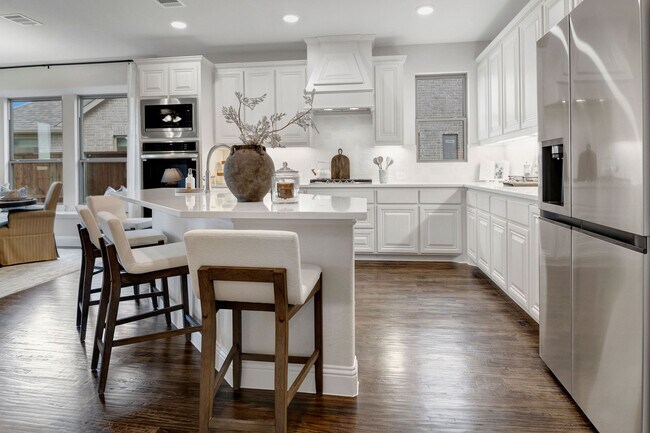
NEW CONSTRUCTION
BUILDER INCENTIVES
Estimated payment starting at $3,201/month
Total Views
21
4 - 5
Beds
2.5
Baths
3,226+
Sq Ft
$153+
Price per Sq Ft
Highlights
- New Construction
- Main Floor Primary Bedroom
- Game Room
- Clubhouse
- Pond in Community
- Community Pool
About This Floor Plan
This home is located at Regatta Plan, Lavon, TX 75166 and is currently priced at $494,990, approximately $142 per square foot. Regatta Plan is a home located in Collin County with nearby schools including Nesmith Elementary School, Community High School, and Wylie Preparatory Academy.
Builder Incentives
Design Credits$20,000 in design credits for new home builds.
Up to $10,000 towards closing costs when using one of three preferred lenders; Mutual of Omaha, Service First Mortgage, or Highlands Residential Mortgage.
Sales Office
Hours
| Monday |
10:00 AM - 6:00 PM
|
| Tuesday |
10:00 AM - 6:00 PM
|
| Wednesday |
10:00 AM - 6:00 PM
|
| Thursday |
10:00 AM - 6:00 PM
|
| Friday |
10:00 AM - 6:00 PM
|
| Saturday |
10:00 AM - 6:00 PM
|
| Sunday |
12:00 PM - 6:00 PM
|
Office Address
294 Winterwood Dr
Lavon, TX 75166
Driving Directions
Home Details
Home Type
- Single Family
HOA Fees
- $115 Monthly HOA Fees
Parking
- 2 Car Attached Garage
- Front Facing Garage
Home Design
- New Construction
Interior Spaces
- 2-Story Property
- Family Room
- Sitting Room
- Dining Room
- Home Office
- Game Room
Kitchen
- Breakfast Area or Nook
- Kitchen Island
Bedrooms and Bathrooms
- 4 Bedrooms
- Primary Bedroom on Main
- Walk-In Closet
- Powder Room
- Primary bathroom on main floor
- Dual Vanity Sinks in Primary Bathroom
- Private Water Closet
- Bathtub with Shower
- Walk-in Shower
Laundry
- Laundry Room
- Laundry on main level
- Washer and Dryer Hookup
Outdoor Features
- Covered Patio or Porch
Community Details
Overview
- Pond in Community
- Greenbelt
Amenities
- Clubhouse
Recreation
- Community Basketball Court
- Community Playground
- Community Pool
- Park
- Trails
Map
Other Plans in Bear Creek at Grand Heritage
About the Builder
Stonehollow's primary goal is to build a high-quality home at a great value while treating their customers like family.
Stonehollow enjoys helping their homeowners through every stage of the process from concept to completion while building a personal relationship. They are a DFW builder established in 2010 where they have built in many communities throughout North Texas.
Since then, their homeowners have spread the word and helped them to build a great reputation for quality homes & excellent customer service. Stonehollow strives to build a house that their customers are proud to call home. With this as a guide, it sets them apart from other builders and makes them proud to come to work every day.
Nearby Homes
- Bear Creek at Grand Heritage - Bear Creek Elements
- Bear Creek at Grand Heritage - Bear Creek Classic 50
- Bear Creek at Grand Heritage - Bear Creek Classic 60
- Bear Creek at Grand Heritage
- 812 Stoney Bridge
- 00000 State Highway 205
- 000 County Road 483
- 000 State Highway 205
- 272 Tallgrass Dr
- 151 Winterwood Dr
- 145 Winterwood Dr
- Hillstead - 50'
- Hillstead
- 611 Clear Rain St
- 648 Clear Rain St
- 744 Aspiration Way
- 748 Aspiration Way
- 574 Divine Gardens Dr
- 564 Clear Rain St
- Hillstead - 60'
