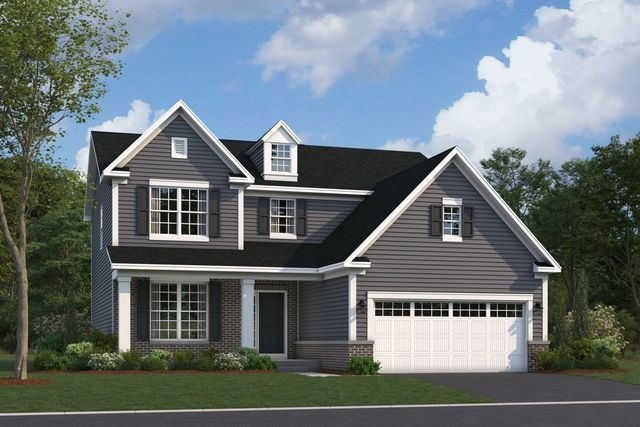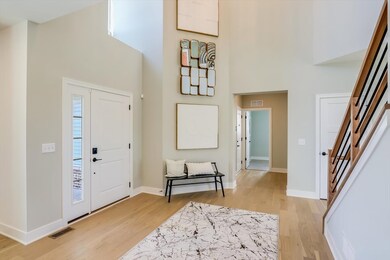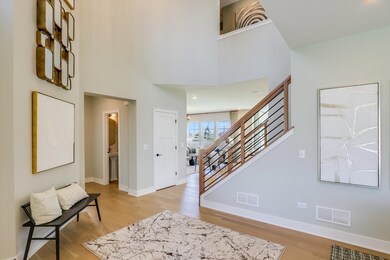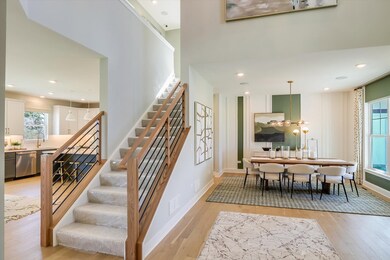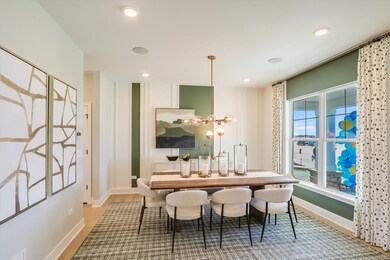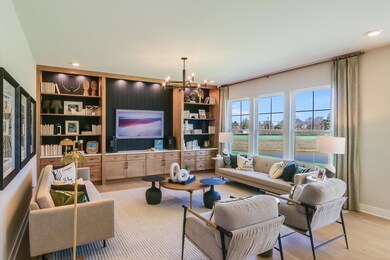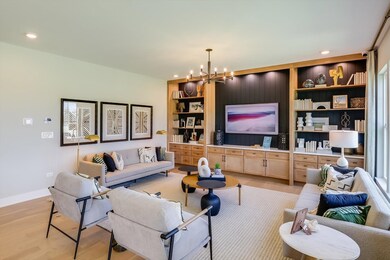
23258 W Teton Ln Plainfield, IL 60585
North Plainfield NeighborhoodHighlights
- New Construction
- Living Room
- Central Air
- Elizabeth Eichelberger Elementary School Rated A-
- Laundry Room
- Dining Room
About This Home
As of May 2025The Barclay plan is a modern 2-story home with impressive design features throughout 2,360 square feet. The front door immediately opens to a wide foyer and dining room with a mud room off to the side. Steps ahead, discover the extra spacious open-concept kitchen, which connects seamlessly to a central breakfast area and the family room-an entertainer's dream! The kitchen is equipped with sleek countertops and an island that doubles as a breakfast bar, providing you with the perfect gathering place for family breakfasts and meal prep. Head up to the second floor, which boasts 4 bedrooms-each with plenty of room and a spacious closet. The luxurious owner's suite is a true retreat with a private bathroom and a huge walk-in closet. Rounding out this home is a full basement with a rough-in for a future bathroom. *Photos are of a model home, not subject home* Broker must be present at clients first visit to any M/I Homes community. Lot 159
Last Buyer's Agent
Non Member
NON MEMBER
Home Details
Home Type
- Single Family
Year Built
- Built in 2024 | New Construction
Lot Details
- Lot Dimensions are 70 x 130
- Paved or Partially Paved Lot
HOA Fees
- $66 Monthly HOA Fees
Parking
- 2 Car Garage
- Driveway
- Parking Included in Price
Home Design
- Brick Exterior Construction
- Asphalt Roof
- Concrete Perimeter Foundation
Interior Spaces
- 2,360 Sq Ft Home
- 2-Story Property
- Family Room
- Living Room
- Dining Room
- Basement Fills Entire Space Under The House
- Laundry Room
Kitchen
- Range<<rangeHoodToken>>
- <<microwave>>
- Dishwasher
Bedrooms and Bathrooms
- 4 Bedrooms
- 4 Potential Bedrooms
- Dual Sinks
- Separate Shower
Schools
- Bess Eichelberger Elementary Sch
- John F Kennedy Middle School
- Plainfield East High School
Utilities
- Central Air
- Heating System Uses Natural Gas
Community Details
- M/I Homes Of Chicago, Llc Association, Phone Number (630) 220-0381
- Riverstone Subdivision, Barclay Cr Floorplan
- Property managed by M/I Homes of Chicago, LLC
Listing and Financial Details
- Homeowner Tax Exemptions
Similar Homes in the area
Home Values in the Area
Average Home Value in this Area
Property History
| Date | Event | Price | Change | Sq Ft Price |
|---|---|---|---|---|
| 05/27/2025 05/27/25 | Sold | $539,990 | 0.0% | $229 / Sq Ft |
| 04/22/2025 04/22/25 | Pending | -- | -- | -- |
| 04/14/2025 04/14/25 | Price Changed | $539,990 | -3.6% | $229 / Sq Ft |
| 04/11/2025 04/11/25 | Price Changed | $559,990 | -3.4% | $237 / Sq Ft |
| 04/01/2025 04/01/25 | Price Changed | $579,930 | +0.3% | $246 / Sq Ft |
| 03/11/2025 03/11/25 | Price Changed | $577,930 | +0.3% | $245 / Sq Ft |
| 03/07/2025 03/07/25 | Price Changed | $575,930 | +0.2% | $244 / Sq Ft |
| 03/01/2025 03/01/25 | Price Changed | $574,930 | +0.3% | $244 / Sq Ft |
| 01/11/2025 01/11/25 | For Sale | $572,930 | -- | $243 / Sq Ft |
Tax History Compared to Growth
Agents Affiliated with this Home
-
Linda Little

Seller's Agent in 2025
Linda Little
Little Realty
(630) 334-0575
20 in this area
2,124 Total Sales
-
Cheryl Bonk
C
Seller Co-Listing Agent in 2025
Cheryl Bonk
Little Realty
(630) 405-4982
17 in this area
2,076 Total Sales
-
N
Buyer's Agent in 2025
Non Member
NON MEMBER
Map
Source: Midwest Real Estate Data (MRED)
MLS Number: 12269107
- 12956 S Boulder Ln
- 12930 S Platte Trail
- 12740 S Kerry Ln
- 12746 S Kerry Ln
- 23252 W Teton Ln
- 23305 W Kennebec Dr
- 23217 W Kennebec Dr
- 23309 W Kennebec Dr
- 23229 W Kennebec Dr
- 23244 W Teton Ln
- 23216 W Sweetwater Ln
- 23166 W Sweetwater Ln
- 23220 W Sweetwater Ln
- 12750 S Kerry Ln
- 12750 S Kerry Ln
- 12750 S Kerry Ln
- 12750 S Kerry Ln
- 12750 S Kerry Ln
- 12750 S Kerry Ln
- 12750 S Kerry Ln
