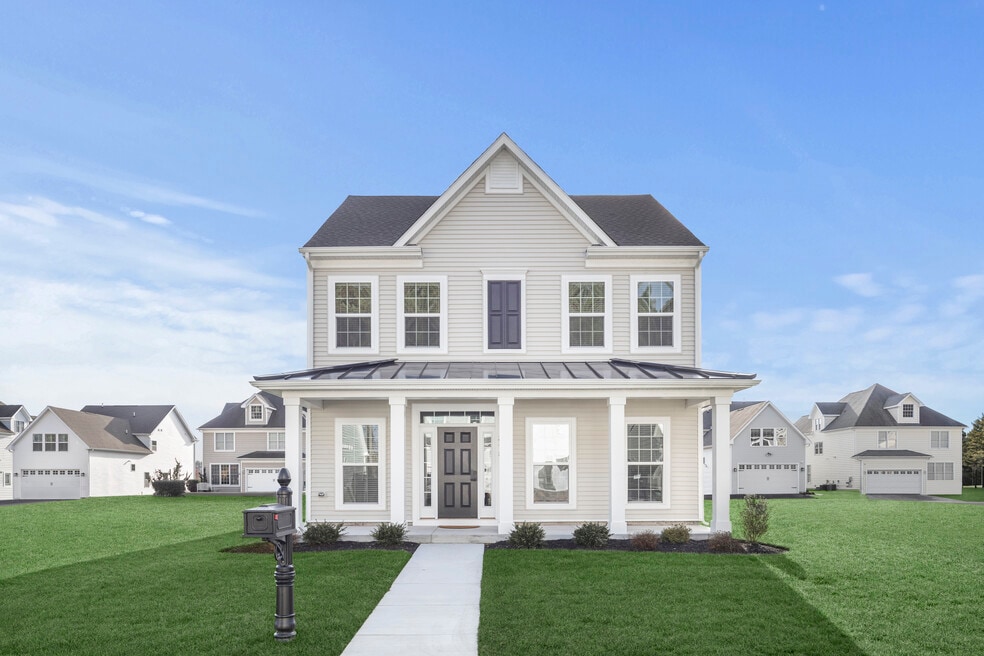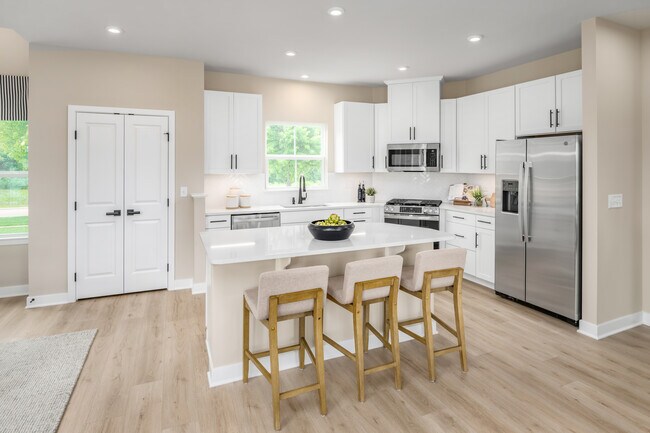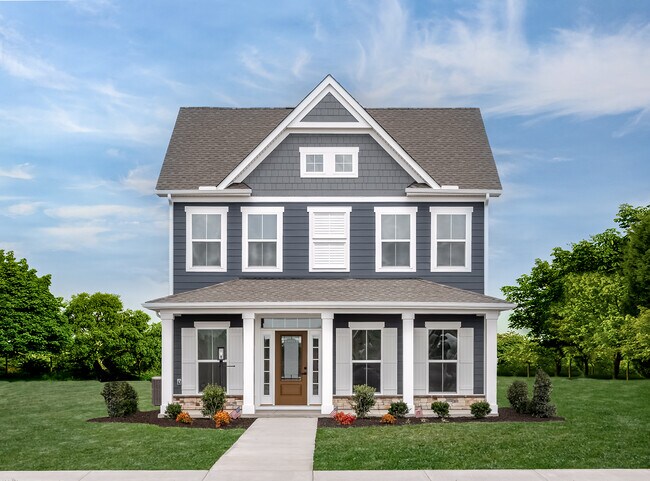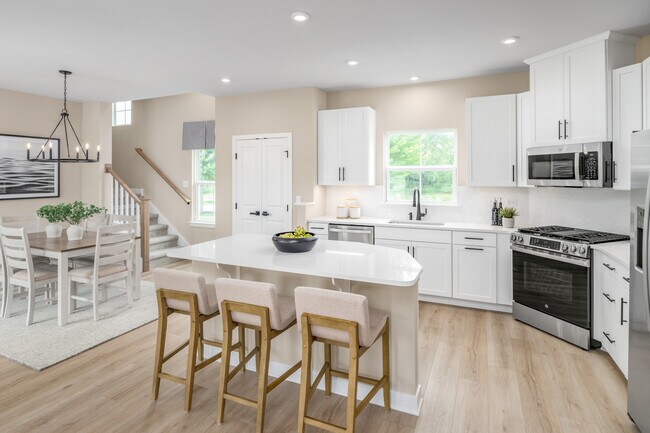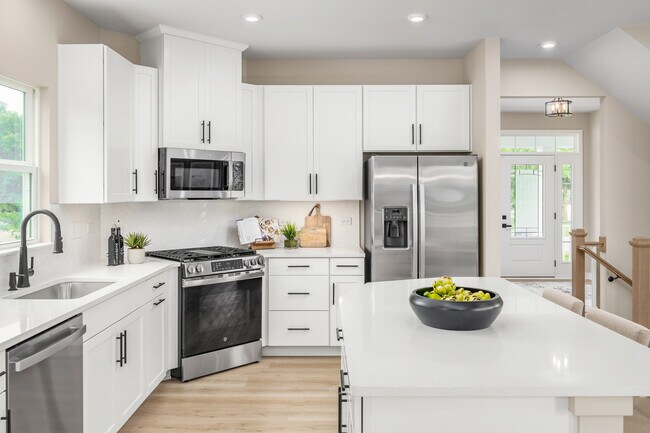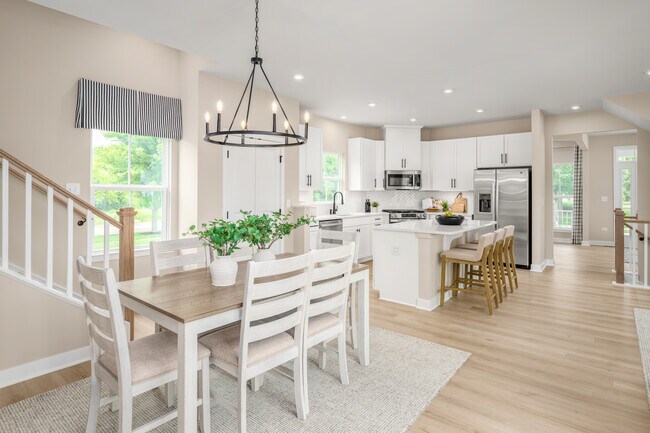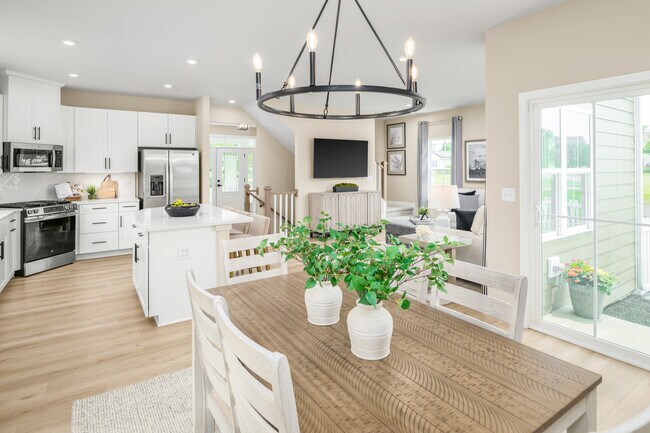
Estimated payment starting at $2,441/month
Highlights
- New Construction
- Community Lake
- Great Room
- Moyock Middle School Rated 9+
- Clubhouse
- No HOA
About This Floor Plan
Fost at Ryan Homes offers new homes with 2-car garages, fenced yards, full front porches, Hardie Plank siding, luxury vinyl planking, craftsman features and much more! Welcome home to Fost with amenities just 5 miles to Chesapeake but with 1/2 the taxes. The Robert Frost’s large and welcoming Foyer opens into a formal Dining Room. To the left, is a convenient Powder Room, coat closet and a spacious Laundry Room with room for an optional laundry tub. Through the Foyer is the large and inviting Great Room with a wall of windows accented by an optional fireplace. The Great Room flows into the Dinette and Kitchen with an airy open feel that lends itself both to entertaining and family evenings at home. The Kitchen features a huge center island and plenty of storage space with ample cabinets and a pantry closet. Upstairs, choose a three bedroom plan with an enormous Owner’s Bedroom offering a huge walk-in closet, and an optional bath featuring a soaking tub and separate shower or opt for the alternate three bedroom design which offers a Bonus Room, located off the main hall. Future amenities include pool, clubhouse, covered pavilion, dog park, fire pit, bike path and so much more. What’s even better... beautiful Moyock NC, only a few miles to the VA/NC border, provides easy access just 13 miles to Edinburgh shopping, 20 miles to Greenbrier Mall and less than 30 miles to Norfolk Naval Shipyard, Oceana Air Station, Little Creek Base and the US Coast Guard.
Sales Office
| Monday |
1:00 PM - 6:00 PM
|
| Tuesday |
10:00 AM - 6:00 PM
|
| Wednesday |
10:00 AM - 6:00 PM
|
| Thursday |
10:00 AM - 6:00 PM
|
| Friday |
10:00 AM - 6:00 PM
|
| Saturday |
11:00 AM - 5:00 PM
|
| Sunday |
12:00 PM - 5:00 PM
|
Home Details
Home Type
- Single Family
Parking
- 2 Car Attached Garage
- Front Facing Garage
Home Design
- New Construction
Interior Spaces
- 2-Story Property
- Fireplace
- Great Room
- Dining Room
- Open Floorplan
- Kitchen Island
Bedrooms and Bathrooms
- 3 Bedrooms
- Powder Room
- Dual Vanity Sinks in Primary Bathroom
- Soaking Tub
- Bathtub with Shower
- Walk-in Shower
Laundry
- Laundry Room
- Laundry on main level
Utilities
- Air Conditioning
- Central Heating
Community Details
Overview
- No Home Owners Association
- Community Lake
Amenities
- Clubhouse
Recreation
- Community Pool
- Park
- Dog Park
- Trails
