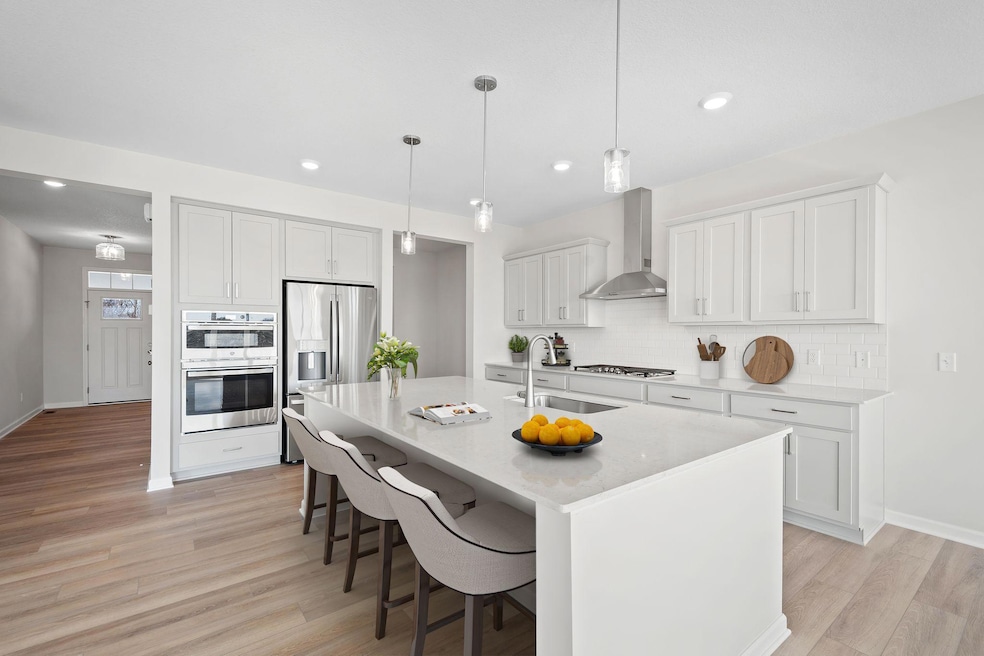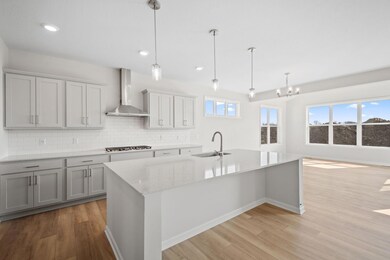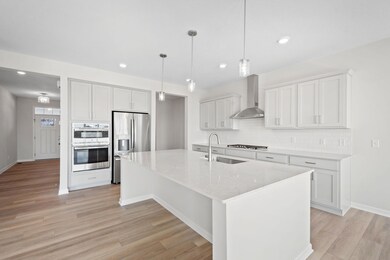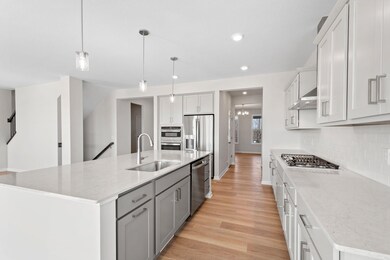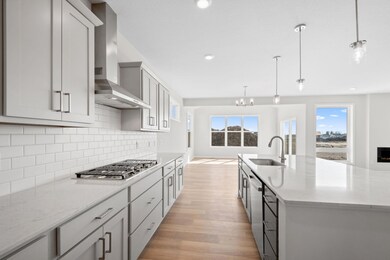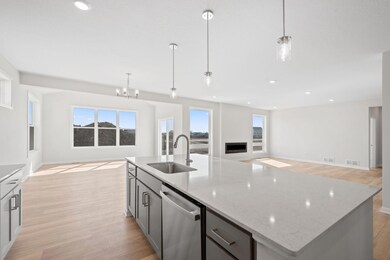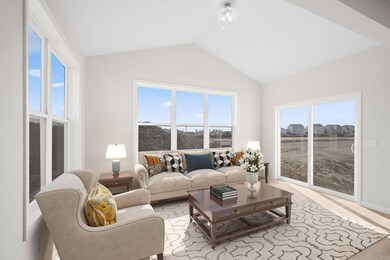
14433 107th Place N Maple Grove, MN 55369
Estimated payment $4,884/month
Highlights
- New Construction
- No HOA
- Entrance Foyer
- Fernbrook Elementary School Rated A-
- 3 Car Attached Garage
- Sod Farm
About This Home
Welcome to this stunning 4-bedroom, 3.5-bathroom home located at 14433 107th Place N in Maple Grove, MN. This 2-story new construction offers a perfect blend of modern design and functionality.
As you step inside, you're greeted by a spacious open floorplan that seamlessly connects the living areas, providing a great space for both relaxing and entertaining. The kitchen features an elegant island, making meal prep a breeze while allowing for socializing with guests.
The owner's bedroom is a luxurious retreat, complete with an en-suite bathroom that features a dual-sink vanity, adding convenience and style to your daily routine. Each of the 4 bedrooms offers comfort and privacy, making it an ideal setting for families or individuals looking for extra space.
With a total size of 3,468 square feet, this home provides ample room for all your needs. There's even a 3-car garage!
Located in Maple Grove, a vibrant community known for its excellent schools, diverse dining options, and numerous parks, this home offers not just a place to live but a lifestyle to enjoy. With easy access to amenities and major roadways, you're conveniently situated to explore all that the area has to offer.
Don't miss out on the opportunity to make this new construction gem your own. Contact us today to learn more or to schedule an appointment!
Home Details
Home Type
- Single Family
Year Built
- Built in 2025 | New Construction
Lot Details
- 9,000 Sq Ft Lot
- Lot Dimensions are 75x120
Parking
- 3 Car Attached Garage
Home Design
- Flex
Interior Spaces
- 3,468 Sq Ft Home
- 2-Story Property
- Electric Fireplace
- Entrance Foyer
- Family Room
- Natural lighting in basement
Kitchen
- Built-In Oven
- Cooktop
- Microwave
- Dishwasher
Bedrooms and Bathrooms
- 4 Bedrooms
Additional Features
- Sod Farm
- Forced Air Heating and Cooling System
Community Details
- No Home Owners Association
- Built by HANS HAGEN HOMES AND M/I HOMES
- Rush Hollow North Community
Listing and Financial Details
- Assessor Parcel Number 0411922110024
Map
Home Values in the Area
Average Home Value in this Area
Property History
| Date | Event | Price | Change | Sq Ft Price |
|---|---|---|---|---|
| 07/16/2025 07/16/25 | Pending | -- | -- | -- |
| 07/11/2025 07/11/25 | Price Changed | $747,000 | -1.7% | $215 / Sq Ft |
| 06/02/2025 06/02/25 | Price Changed | $760,000 | -1.9% | $219 / Sq Ft |
| 05/01/2025 05/01/25 | Price Changed | $775,000 | -3.1% | $223 / Sq Ft |
| 04/12/2025 04/12/25 | Price Changed | $799,990 | +2.6% | $231 / Sq Ft |
| 04/11/2025 04/11/25 | Price Changed | $779,990 | -3.7% | $225 / Sq Ft |
| 03/25/2025 03/25/25 | Price Changed | $810,000 | -1.8% | $234 / Sq Ft |
| 03/03/2025 03/03/25 | For Sale | $825,000 | -- | $238 / Sq Ft |
Similar Homes in Maple Grove, MN
Source: NorthstarMLS
MLS Number: 6678961
- 14670 107th Place N
- 10700 Harbor Ln N
- 10700 Harbor Ln N
- 10700 Harbor Ln N
- 10700 Harbor Ln N
- 10700 Harbor Ln N
- 10700 Harbor Ln N
- 10700 Harbor Ln N
- 10700 Harbor Ln N
- 14403 107th Place N
- 10720 Harbor Ln N
- 14500 106th Place N
- 14520 106th Place N
- 14540 106th Place N
- 14560 106th Place N
- 14580 106th Place N
- 14400 106th Place N
- 14593 107th Place N
- 14490 107th Place N
- 14600 106th Place N
