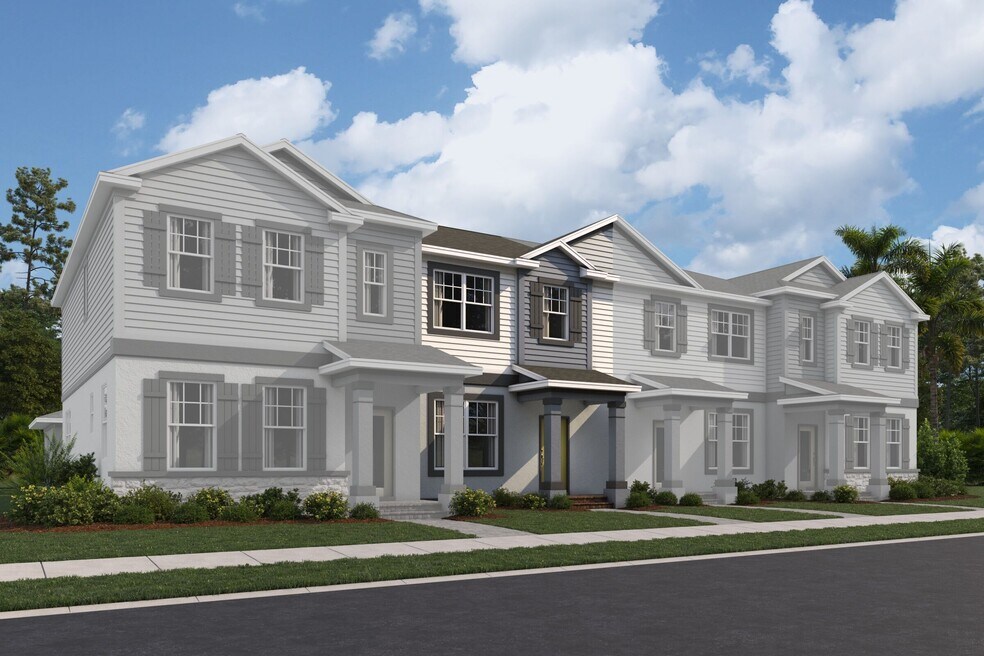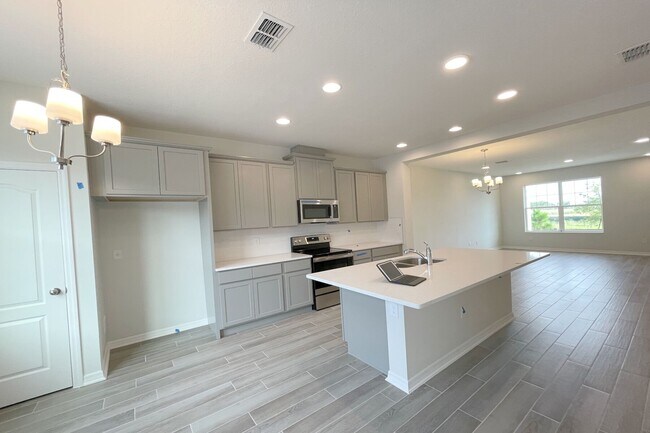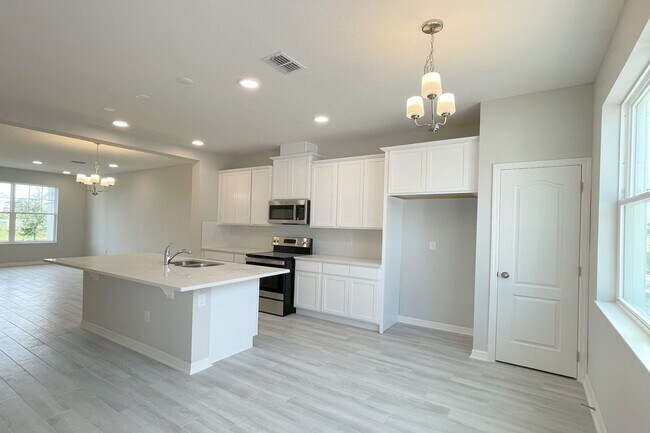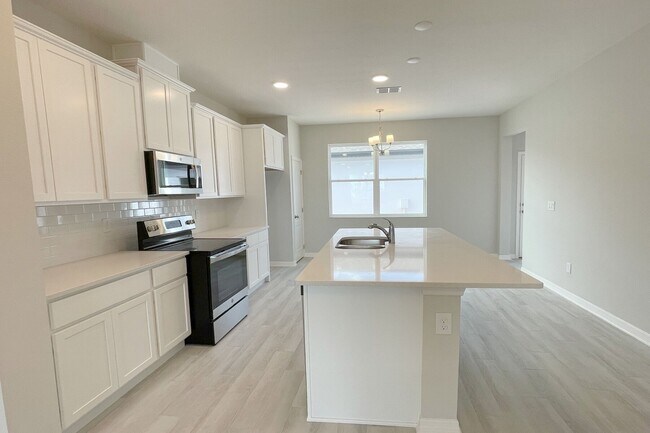Estimated payment starting at $2,702/month
3
Beds
2.5
Baths
1,691
Sq Ft
$228
Price per Sq Ft
Highlights
- New Construction
- Great Room
- Community Center
- Primary Bedroom Suite
- Lap or Exercise Community Pool
- 2 Car Detached Garage
About This Floor Plan
This home is located at Rutland Plan, Saint Cloud, FL 34771 and is currently priced at $384,990, approximately $227 per square foot. Rutland Plan is a home located in Osceola County with nearby schools including Narcoossee Elementary School, Narcoossee Middle School, and Harmony High School.
Builder Incentives
Discover M/I Homes Orlando’s premier homes, ready for closing by December 31, 2025. Secure your dream home and settle sooner than later!
Sales Office
Hours
| Monday |
12:00 PM - 6:00 PM
|
| Tuesday |
10:00 AM - 6:00 PM
|
| Wednesday |
10:00 AM - 6:00 PM
|
| Thursday |
10:00 AM - 6:00 PM
|
| Friday |
10:00 AM - 6:00 PM
|
| Saturday |
10:00 AM - 6:00 PM
|
| Sunday |
12:00 PM - 6:00 PM
|
Sales Team
Michael Rega
Aisha Coleman
Office Address
5328 Terigarten St
St. Cloud, FL 34771
Driving Directions
Townhouse Details
Home Type
- Townhome
HOA Fees
- $292 Monthly HOA Fees
Parking
- 2 Car Detached Garage
- Rear-Facing Garage
Taxes
Home Design
- New Construction
Interior Spaces
- 2-Story Property
- Great Room
- Dining Room
- Kitchen Island
Bedrooms and Bathrooms
- 3 Bedrooms
- Primary Bedroom Suite
- Walk-In Closet
- Powder Room
- Dual Vanity Sinks in Primary Bathroom
- Walk-in Shower
Laundry
- Laundry Room
- Washer and Dryer Hookup
Outdoor Features
- Front Porch
Community Details
Overview
- Association fees include lawnmaintenance, ground maintenance, pestcontrol
Amenities
- Community Center
Recreation
- Community Playground
- Lap or Exercise Community Pool
- Park
Map
About the Builder
M/I Homes has been building new homes of outstanding quality and superior design for many years. Founded in 1976 by Irving and Melvin Schottenstein, and guided by Irving’s drive to always “treat the customer right,” they’ve fulfilled the dreams of hundreds of thousands of homeowners and grown to become one of the nation’s leading homebuilders. Whole Home Building Standards. Forty years in the making, their exclusive building standards are constantly evolving, bringing the benefits of the latest in building science to every home they build. These exclusive methods of quality construction save energy and money while being environmentally responsible. Their homes are independently tested for energy efficiency and Whole Home certified. Clients get the benefits of a weather-tight, money saving, better-built home.
Nearby Homes
- Center Lake on the Park - Eco Series
- Center Lake on the Park - Eco Grand Series
- Center Lake on the Park - Avenue Collection
- Center Lake on the Park - Townhome Series
- 3135 Vanguard Ct
- 6375 Trailblaze Bend
- 6569 Cyrils Dr
- 6501 Cyrils Dr
- The Waters at Center Lake Ranch
- 5265 Stone Ridge Place
- 5253 Quillback Ln
- Esplanade at Center Lake Ranch
- Tyson Reserve
- 0 Citrus Oak Ln
- Lancaster Park East - Gardens at Lancaster Park
- Lakeside at Satilla
- 0 Jones Rd Unit MFRS5090430
- Ralston Reserve
- Sunbrooke
- Bridge Pointe





