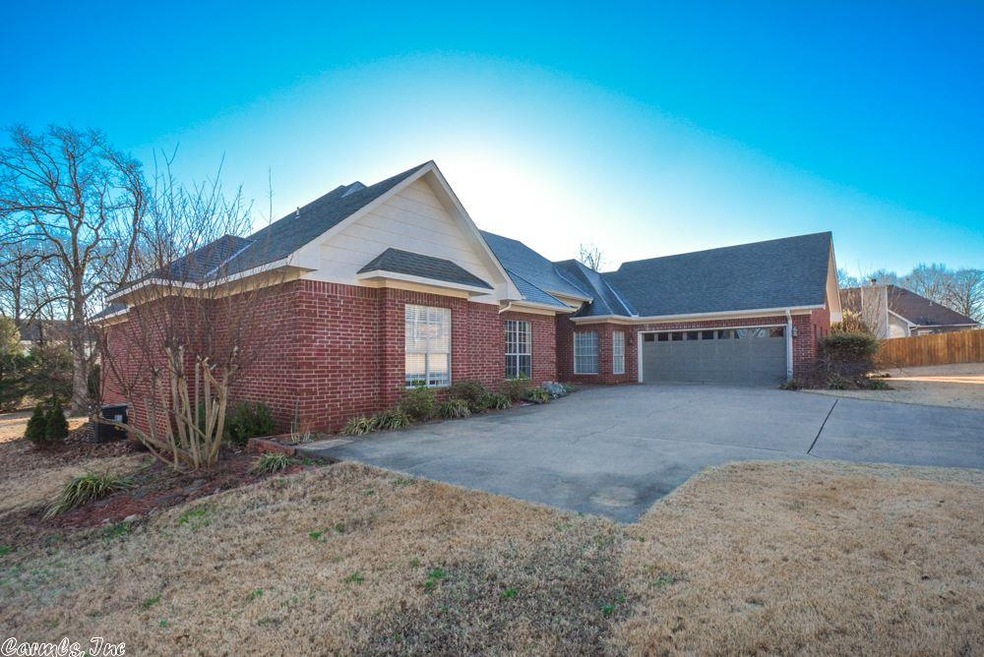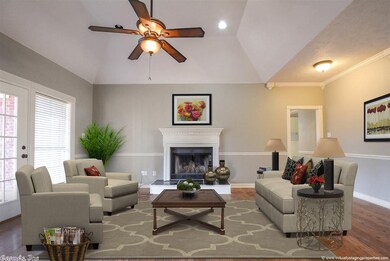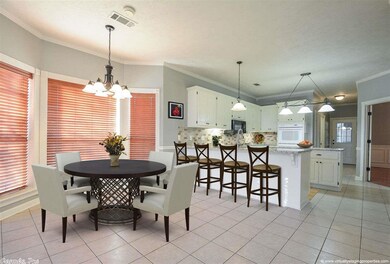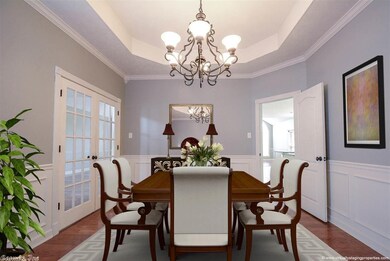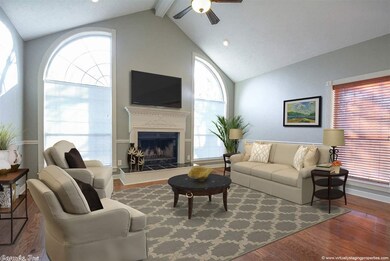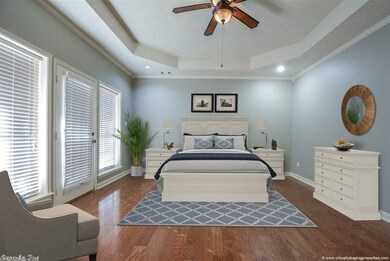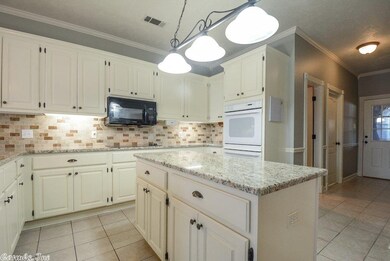
Highlights
- Deck
- Hearth Room
- Vaulted Ceiling
- Mountain Springs Elementary School Rated A-
- Multiple Fireplaces
- Traditional Architecture
About This Home
As of May 2018Feels like Country with a Close-in Location. Family sized dream kitchen, large center island, New granite tops in Kitchen, dbl ovens, pantry, pull outs. Fresh Paint Throughout the house. Two living areas, two fireplaces, three and 1/2 baths. Natural light abounds. Large windows w/tall ceilings are instantly impressive. High efficiency HVAC units new in 2016. Park-like back yard all decked out for entertaining! You’ll never want to leave. Seller offering HMS Home Warranty.
Last Agent to Sell the Property
Sharon Bostic
CBRPM NLR Listed on: 07/21/2017
Home Details
Home Type
- Single Family
Est. Annual Taxes
- $1,922
Year Built
- Built in 1997
Lot Details
- Lot Sloped Down
- Cleared Lot
Parking
- 2 Car Garage
Home Design
- Traditional Architecture
- Brick Exterior Construction
- Slab Foundation
- Architectural Shingle Roof
Interior Spaces
- 3,003 Sq Ft Home
- 1-Story Property
- Tray Ceiling
- Vaulted Ceiling
- Ceiling Fan
- Multiple Fireplaces
- Wood Burning Fireplace
- Insulated Windows
- Insulated Doors
- Family Room
- Separate Formal Living Room
- Breakfast Room
- Formal Dining Room
- Attic Floors
- Fire and Smoke Detector
Kitchen
- Hearth Room
- Breakfast Bar
- <<doubleOvenToken>>
- Electric Range
- <<microwave>>
- Plumbed For Ice Maker
- Dishwasher
- Disposal
Flooring
- Wood
- Tile
Bedrooms and Bathrooms
- 4 Bedrooms
- Walk-In Closet
- <<bathWithWhirlpoolToken>>
- Walk-in Shower
Laundry
- Laundry Room
- Washer Hookup
Outdoor Features
- Deck
Utilities
- Central Heating and Cooling System
- Electric Water Heater
Similar Homes in Cabot, AR
Home Values in the Area
Average Home Value in this Area
Property History
| Date | Event | Price | Change | Sq Ft Price |
|---|---|---|---|---|
| 05/11/2018 05/11/18 | Sold | $260,000 | -1.9% | $87 / Sq Ft |
| 03/30/2018 03/30/18 | For Sale | $265,000 | 0.0% | $88 / Sq Ft |
| 02/19/2018 02/19/18 | Pending | -- | -- | -- |
| 01/10/2018 01/10/18 | Price Changed | $265,000 | -1.9% | $88 / Sq Ft |
| 11/15/2017 11/15/17 | Price Changed | $270,000 | -0.9% | $90 / Sq Ft |
| 10/25/2017 10/25/17 | Price Changed | $272,500 | -2.6% | $91 / Sq Ft |
| 09/20/2017 09/20/17 | Price Changed | $279,900 | -1.8% | $93 / Sq Ft |
| 07/21/2017 07/21/17 | For Sale | $284,900 | +119.3% | $95 / Sq Ft |
| 09/30/2016 09/30/16 | Sold | $129,900 | -1.6% | $90 / Sq Ft |
| 08/31/2016 08/31/16 | Pending | -- | -- | -- |
| 08/16/2016 08/16/16 | For Sale | $132,000 | -- | $92 / Sq Ft |
Tax History Compared to Growth
Agents Affiliated with this Home
-
S
Seller's Agent in 2018
Sharon Bostic
CBRPM NLR
-
Ben Long
B
Buyer's Agent in 2018
Ben Long
CBRPM Group
(501) 412-2940
31 Total Sales
-
Christy Ward

Seller's Agent in 2016
Christy Ward
PorchLight Realty
(501) 941-8267
187 Total Sales
-
Beth Junior

Buyer's Agent in 2016
Beth Junior
Plantation Realty
(501) 590-8713
170 Total Sales
Map
Source: Cooperative Arkansas REALTORS® MLS
MLS Number: 17022044
- 23 S Summit Dr
- 68 Cossatot Cir
- 222 N Summit Dr
- 24 Sun Valley Dr
- 0 N Rockwood Rd Unit W. Main Street
- 34 Ridge Rd
- 36 Sun Valley Dr
- 000 Rockwood Rd
- 0 W Main St Unit 23029338
- Lot 13 Pawnee Dr
- 3A W Main St
- 00 W Main St
- 30 Echohawk Ln
- Lot 3 Knifechief Cove
- Lot 4 Knifechief Cove
- 513 Sweet Gum Ct
- 20 Hillcrest Ln
- 570 Crepe Myrtle Loop
- 584 Crepe Myrtle Loop
- 2013 N Hills Dr
