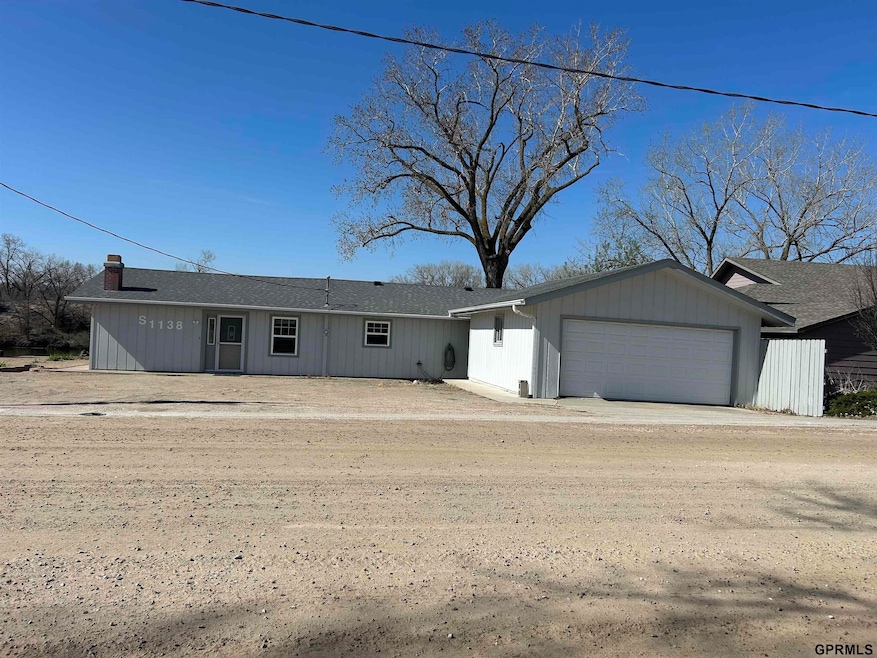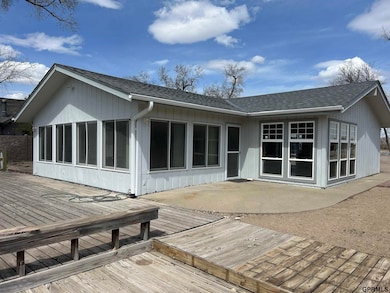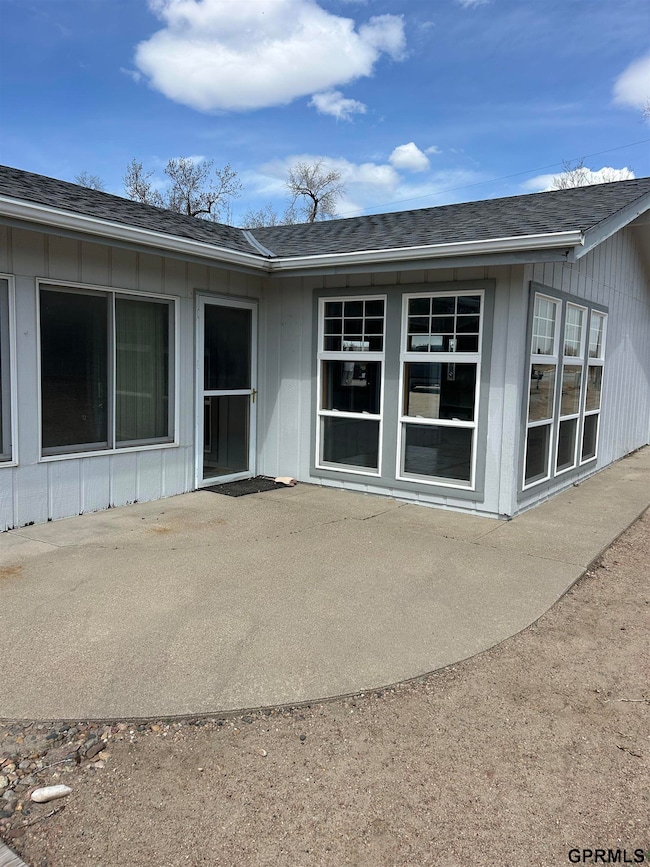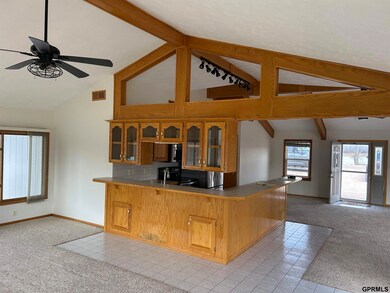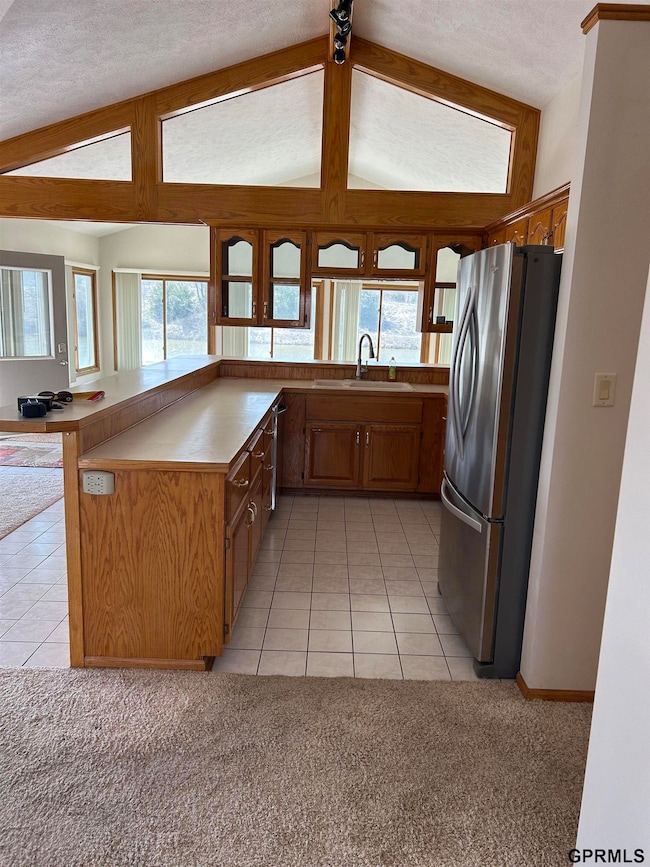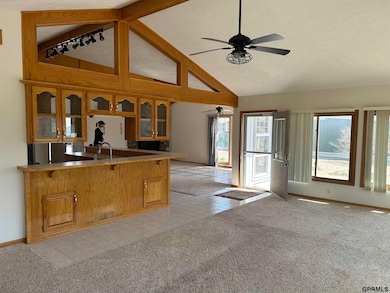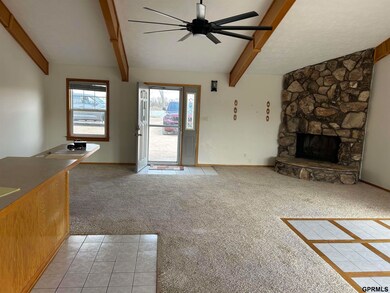
S1138 Platte Shore Dr Fremont, NE 68025
Highlights
- Lake Front
- Ranch Style House
- Patio
- Deck
- 2 Car Detached Garage
- Ceiling height of 9 feet or more
About This Home
As of May 2025DON'T MISS THE SUMMER FUN!! Location! Location! Location! * NO FLOOD INSURANCE REQUIRED!* Enjoy this charming ranch lakefront property with stunning unobstructed views of BOTH the Platte River in the front and Woodcliff Lake in the back. No neighbors in the front or behind. Not on a cove, on the main lake. This is one of the very few homes that is NOT in a flood plain. New high impact resistant class 4 roof in 2025. New all electric HVAC in 2022 Most windows replaced in 2021. 3 bedrooms. 1 bath. Stainless steel appliances. Wood burning fireplace and pellet Whitfield stove for your warmth! Don't forget this is a gated community with 24 hour security, restaurants, two playgrounds, splash pad, sand volleyball, basketball, 3 pickle ball courts will be finished this summer. A full recreational lake. 4-wheeling, boating, jet-skiing - you can do it all! Start relaxing and enjoying lake living. Call to tour this property for yourself. Bring in all offers! AMA
Last Agent to Sell the Property
Jeffers Realty Brokerage Phone: 402-800-9500 License #0860656 Listed on: 04/11/2025
Home Details
Home Type
- Single Family
Est. Annual Taxes
- $6,995
Year Built
- Built in 1973
Lot Details
- 0.29 Acre Lot
- Lot Dimensions are 80.03 x 160.62
- Lake Front
- River Front
- Partially Fenced Property
HOA Fees
- $115 Monthly HOA Fees
Parking
- 2 Car Detached Garage
- Garage Door Opener
Home Design
- Ranch Style House
- Slab Foundation
- Composition Roof
Interior Spaces
- 1,684 Sq Ft Home
- Ceiling height of 9 feet or more
- Ceiling Fan
- Wood Burning Fireplace
Kitchen
- Oven or Range
- <<microwave>>
- Dishwasher
Bedrooms and Bathrooms
- 3 Bedrooms
- 1 Full Bathroom
Accessible Home Design
- Stepless Entry
Outdoor Features
- Access To Lake
- Deck
- Patio
Schools
- Howard Elementary School
- Fremont Middle School
- Fremont High School
Utilities
- Forced Air Heating and Cooling System
- Private Water Source
- Private Sewer
Community Details
- Association fees include security, water
- Woodclff HOA
- Woodcliff Subdivision
Listing and Financial Details
- Assessor Parcel Number 004313500
Ownership History
Purchase Details
Home Financials for this Owner
Home Financials are based on the most recent Mortgage that was taken out on this home.Similar Homes in Fremont, NE
Home Values in the Area
Average Home Value in this Area
Purchase History
| Date | Type | Sale Price | Title Company |
|---|---|---|---|
| Warranty Deed | $500,000 | Dodge County Title | |
| Warranty Deed | $500,000 | Dodge County Title |
Mortgage History
| Date | Status | Loan Amount | Loan Type |
|---|---|---|---|
| Open | $500,000 | New Conventional | |
| Closed | $500,000 | New Conventional | |
| Previous Owner | $249,000 | New Conventional | |
| Previous Owner | $249,000 | New Conventional | |
| Previous Owner | $125,000 | New Conventional |
Property History
| Date | Event | Price | Change | Sq Ft Price |
|---|---|---|---|---|
| 07/17/2025 07/17/25 | For Sale | $579,000 | +15.8% | $344 / Sq Ft |
| 05/21/2025 05/21/25 | Sold | $500,000 | -2.9% | $297 / Sq Ft |
| 05/11/2025 05/11/25 | Pending | -- | -- | -- |
| 05/01/2025 05/01/25 | Price Changed | $515,000 | -6.2% | $306 / Sq Ft |
| 04/17/2025 04/17/25 | Price Changed | $549,000 | -8.3% | $326 / Sq Ft |
| 04/11/2025 04/11/25 | For Sale | $599,000 | -- | $356 / Sq Ft |
Tax History Compared to Growth
Tax History
| Year | Tax Paid | Tax Assessment Tax Assessment Total Assessment is a certain percentage of the fair market value that is determined by local assessors to be the total taxable value of land and additions on the property. | Land | Improvement |
|---|---|---|---|---|
| 2024 | $5,452 | $417,867 | $130,000 | $287,867 |
| 2023 | $6,929 | $396,629 | $130,000 | $266,629 |
| 2022 | $6,305 | $340,008 | $130,000 | $210,008 |
| 2021 | $5,491 | $314,694 | $130,000 | $184,694 |
| 2020 | $5,316 | $302,172 | $130,000 | $172,172 |
| 2019 | $5,252 | $303,610 | $130,000 | $173,610 |
| 2018 | $5,285 | $303,610 | $130,000 | $173,610 |
| 2017 | $4,868 | $276,170 | $130,000 | $146,170 |
| 2016 | $4,823 | $263,930 | $130,000 | $133,930 |
| 2015 | $4,674 | $263,930 | $130,000 | $133,930 |
| 2014 | $4,724 | $263,930 | $130,000 | $133,930 |
| 2012 | $4,547 | $230,230 | $100,000 | $130,230 |
Agents Affiliated with this Home
-
Libby Headid

Seller's Agent in 2025
Libby Headid
Don Peterson & Associates R E
(402) 689-3834
138 Total Sales
-
Cheryl Kerrigan
C
Seller's Agent in 2025
Cheryl Kerrigan
Jeffers Realty
(402) 679-4077
2 Total Sales
Map
Source: Great Plains Regional MLS
MLS Number: 22509348
APN: 004313500
- 1020 Platte Shore Dr
- 1129 Platte Shore Dr
- 1149 Platte Shore Dr
- 1076 Timber Ln
- 1067 Timber Ln
- 1196 N Lake Shore Dr
- 1037 Timber Ln
- 61 Cedar Ln
- 44 Poehling Ln
- 31 Poehling Ln
- 980 County Rd W Unit Lot T3
- 1599 S Main St Unit 7
- 1599 S Main St Unit 6
- Lot 7 Bunker Ct
- Lot 9 Bunker Ct
- 1007 Shady Ln
- 2710 Eagle Dr
- 2709 Eagle Dr
- 2723 Eagle Dr
- T1031 S Lake Shore Dr
