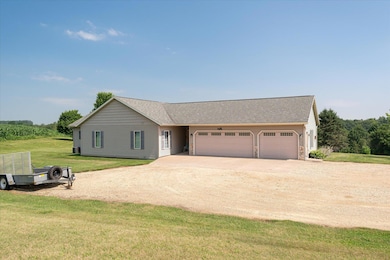
S5737 Ellefson Rd Viroqua, WI 54665
Estimated payment $3,293/month
Highlights
- Hot Property
- Vaulted Ceiling
- 3 Car Attached Garage
- Open Floorplan
- Ranch Style House
- Walk-In Closet
About This Home
Set on 4.7 peaceful acres just 5 min. from Viroqua, this spacious 4 bed/3.5 bath home offers over 3,000 sq.ft of comfortable living. Built in 2004, the open-concept main level features vaulted ceilings & stunning floor-to-ceiling windows that fill the space with natural light. The kitchen flows into a bright dining area with patio doors leading to an oversized deck overlooking the yard. The primary suite includes a walk-in closet, a spacious bath w/dual sinks, a soaking tub, & walk-in shower. 2 additional bedrooms, a full bath, 1/2 bath, & laundry room complete this floor. Downstairs, the finished walkout basement, with in-floor heat, offers incredible flexibility with a rec room, kitchenette, bedroom, & full bathideal for a guest suite or second living space. This home has it all!
Home Details
Home Type
- Single Family
Est. Annual Taxes
- $6,288
Lot Details
- 4.7 Acre Lot
- Rural Setting
Parking
- 3 Car Attached Garage
- Garage Door Opener
- Unpaved Parking
Home Design
- Ranch Style House
- Vinyl Siding
Interior Spaces
- 3,207 Sq Ft Home
- Open Floorplan
- Vaulted Ceiling
Kitchen
- Oven
- Range
- Microwave
- Dishwasher
- Kitchen Island
Bedrooms and Bathrooms
- 4 Bedrooms
- Walk-In Closet
Finished Basement
- Walk-Out Basement
- Basement Fills Entire Space Under The House
- Basement Ceilings are 8 Feet High
- Sump Pump
- Finished Basement Bathroom
- Basement Windows
Accessible Home Design
- Level Entry For Accessibility
- Ramp on the garage level
- Accessible Ramps
Schools
- Viroqua Middle School
Utilities
- Forced Air Heating System
- Heating System Uses Propane
- Septic System
- High Speed Internet
Listing and Financial Details
- Exclusions: washer, dryer, basement refrigerator, personal property
- Assessor Parcel Number 012009830001
Map
Home Values in the Area
Average Home Value in this Area
Tax History
| Year | Tax Paid | Tax Assessment Tax Assessment Total Assessment is a certain percentage of the fair market value that is determined by local assessors to be the total taxable value of land and additions on the property. | Land | Improvement |
|---|---|---|---|---|
| 2024 | $6,288 | $291,800 | $20,600 | $271,200 |
| 2023 | $5,445 | $291,900 | $20,700 | $271,200 |
| 2022 | $4,849 | $291,900 | $20,700 | $271,200 |
| 2021 | $4,802 | $291,900 | $20,700 | $271,200 |
| 2020 | $4,898 | $291,900 | $20,700 | $271,200 |
| 2019 | $4,870 | $291,800 | $20,600 | $271,200 |
| 2018 | $4,831 | $291,800 | $20,600 | $271,200 |
| 2017 | $4,921 | $291,800 | $20,600 | $271,200 |
| 2016 | $4,933 | $291,800 | $20,600 | $271,200 |
| 2015 | $5,703 | $291,800 | $20,600 | $271,200 |
| 2014 | $5,059 | $291,800 | $20,600 | $271,200 |
| 2013 | $5,505 | $291,800 | $20,600 | $271,200 |
Property History
| Date | Event | Price | Change | Sq Ft Price |
|---|---|---|---|---|
| 07/17/2025 07/17/25 | For Sale | $499,900 | +47.5% | $156 / Sq Ft |
| 05/12/2021 05/12/21 | Sold | $339,000 | 0.0% | $113 / Sq Ft |
| 04/11/2021 04/11/21 | Pending | -- | -- | -- |
| 04/08/2021 04/08/21 | For Sale | $339,000 | -- | $113 / Sq Ft |
Purchase History
| Date | Type | Sale Price | Title Company |
|---|---|---|---|
| Warranty Deed | $339,000 | New Castle Title | |
| Warranty Deed | $275,000 | -- |
Mortgage History
| Date | Status | Loan Amount | Loan Type |
|---|---|---|---|
| Previous Owner | $271,345 | FHA | |
| Previous Owner | $189,000 | New Conventional | |
| Previous Owner | $50,000 | Credit Line Revolving |
Similar Homes in Viroqua, WI
Source: Metro MLS
MLS Number: 1926989
APN: 012-00983-0001
- Lot 9 Woodland Rd
- 0 W Meadowview Ln Unit 1906429
- LOT 15 16th Fairway Dr
- LOT 13 W Point Cir
- 1215 16th Fairway Dr
- 1213 16th Fairway Dr
- LOT 42 Crossing Meadows Dr
- LOT 41 Crossing Meadows Dr
- LOT 28 16th Fairway Dr
- 1129 16th Fairway Dr
- LOT 30 16th Fairway Dr
- LOT 31 16th Fairway Dr
- 720 S Main St
- 130 W Maple St
- 1 Sandy Oak Dr
- 319 E Oak St
- 231 S Rusk Ave
- 233 S Washington Ave
- E7746 Brookville Rd
- 312 E Decker St
- 424 Independence St
- 602 N Main St
- 3950 Sunnyside Dr W Unit 210
- 3850 Sunnyside Dr W
- 3850 Sunnyside Dr W
- W5833 Brickyard Ln
- 4404 Markle Rd Unit 3
- 4531 Mormon Coulee Rd Unit 201
- 4445 Mormon Coulee Rd
- 3005 33rd St S
- 2820 Robinsdale Ave
- 3191 Losey Blvd S Unit 201
- 3320 Glendale Ave
- 3333 East Ave S
- 2222 32nd St S Unit 1
- 2118 32nd St S Unit 2118
- 1929 Victory St
- 1929 Victory St
- 2653 15th St S
- 1410 Gillette St






