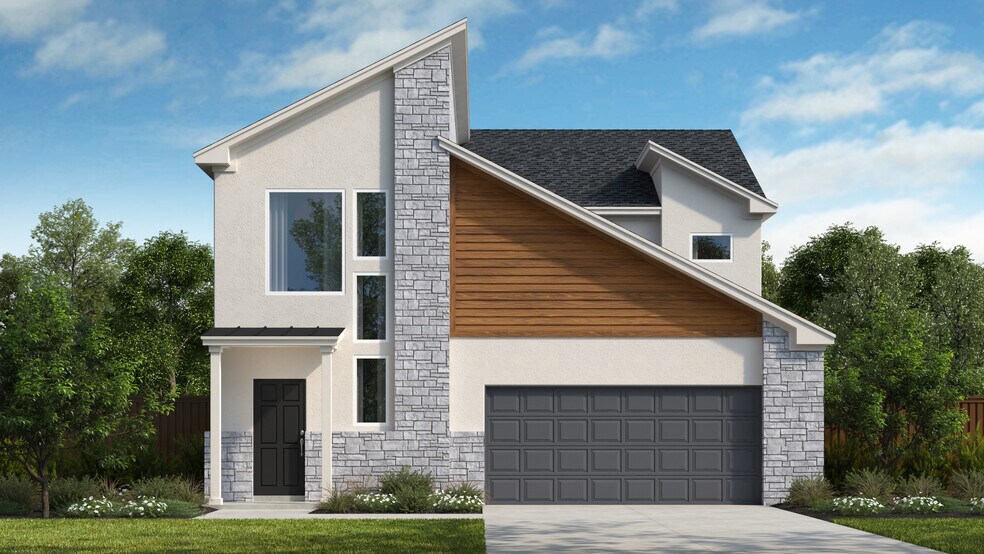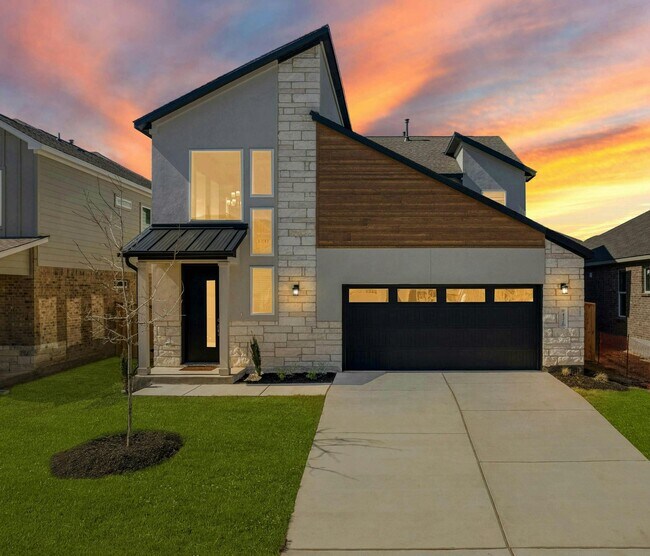
Estimated payment starting at $2,911/month
Highlights
- New Construction
- Community Lake
- No HOA
- Canyon High School Rated A-
- Clubhouse
- Game Room
About This Floor Plan
The new Sabine plan is a great addition to our lineup of 2 story plans! The second floor of the Sabine is Open to Below at both the entrance and the Family/Dining Rooms, giving the impression of grandeur, full of natural light from all the windows. The Kitchen has a large Pantry and an impressive Island that provides extra prep space and seating for guests. There is also the option to add a Microdrawer for added efficiency.The downstairs Master Bedroom and Bath comes with a huge walk-in closet where buyers can add a door from the closet to the Laundry room for added convenience. A Box-Out Window option in the Master Bedroom will make the room feel even larger. But the best part of this plan is the second bedroom downstairs, allowing friends and family to have a comfortable place to stay just steps away from the Kitchen and Laundry, including a bathroom right off their bedroom!The staircase opens up to the Game Room and leads into three spacious bedrooms. Add a 4th Bath option for a completely private En-suite bedroom and bath on the 2nd floor! A final and fantastic upgrade adds extra living space with the upstairs Media Room option!
Sales Office
| Monday |
10:00 AM - 6:00 PM
|
| Tuesday |
10:00 AM - 6:00 PM
|
| Wednesday |
10:00 AM - 6:00 PM
|
| Thursday |
10:00 AM - 6:00 PM
|
| Friday |
10:00 AM - 6:00 PM
|
| Saturday |
10:00 AM - 6:00 PM
|
| Sunday |
12:00 AM - 6:00 PM
|
Home Details
Home Type
- Single Family
Parking
- 2 Car Attached Garage
- Front Facing Garage
Home Design
- New Construction
Interior Spaces
- 2-Story Property
- Formal Entry
- Family or Dining Combination
- Game Room
- Laundry Room
Kitchen
- Walk-In Pantry
- Kitchen Island
Bedrooms and Bathrooms
- 5 Bedrooms
- Walk-In Closet
- 3 Full Bathrooms
- Double Vanity
- Secondary Bathroom Double Sinks
Outdoor Features
- Porch
Community Details
Overview
- No Home Owners Association
- Community Lake
- Pond in Community
- Greenbelt
Amenities
- Clubhouse
- Community Center
Recreation
- Community Playground
- Community Pool
- Park
- Trails
Map
Other Plans in Mayfair - The Arbor Collection
About the Builder
- Mayfair - The Woodland Collection
- Mayfair - The Arbor Collection
- 135 Trifle Trail
- Mayfair - 40’
- Mayfair - 45'
- 105 Radnor Rd
- Kyndwood - Eventide Collection
- 204 Ottawa Way
- 232 Ottawa Way
- 256 Ottawa Way
- 248 Ottawa Way
- 224 Ottawa Way
- 252 Ottawa Way
- 4052 Shaw Tree
- 4056 Shaw Tree
- 4064 Shaw Tree
- 4028 Shaw Tree
- 4048 Shaw Tree
- 431 Nash Way
- Mayfair - 60ft. lots

