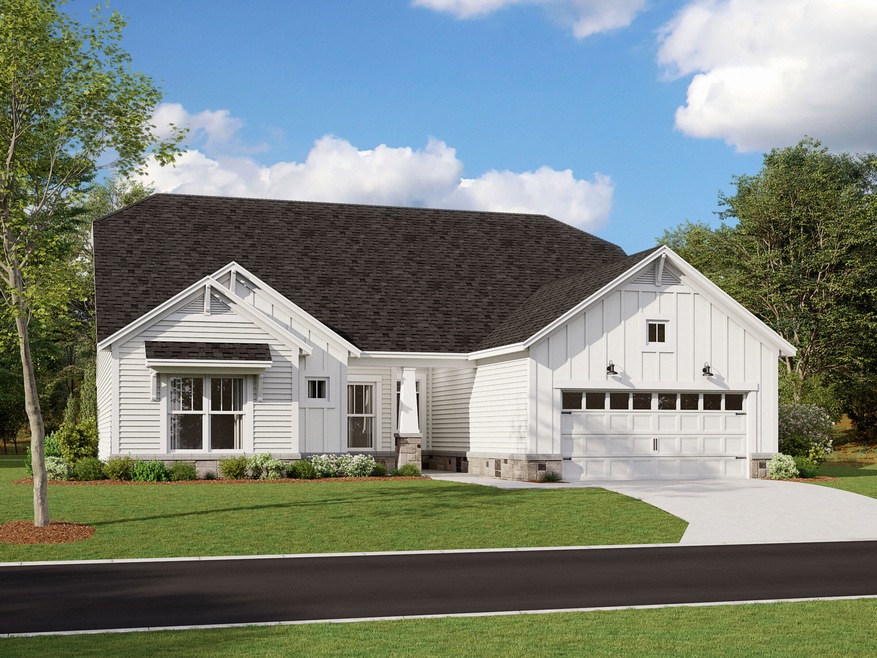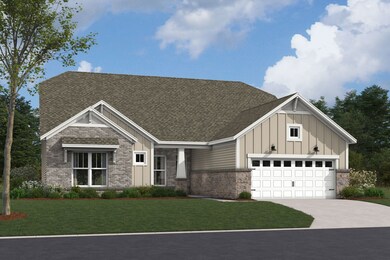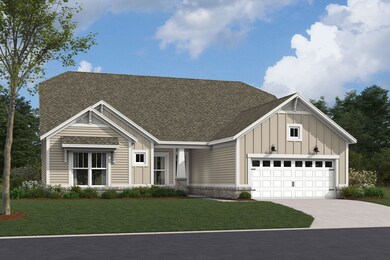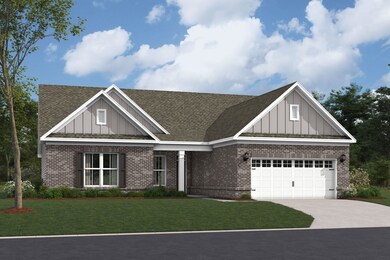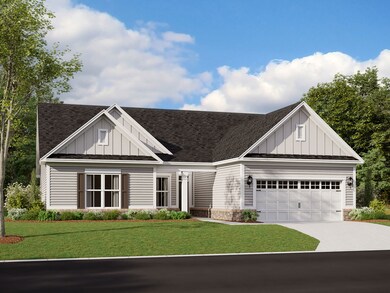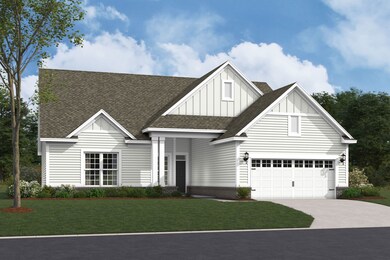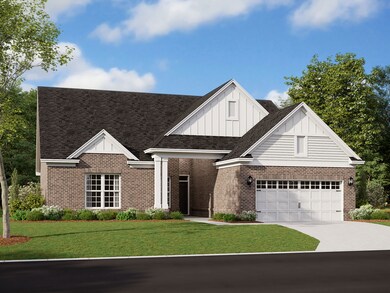
Kentmore Indianapolis, IN 46239
New Bethel NeighborhoodEstimated payment $2,288/month
Total Views
4,129
3
Beds
2.5
Baths
2,070
Sq Ft
$169
Price per Sq Ft
Highlights
- New Construction
- Community Playground
- Trails
- Franklin Central High School Rated A-
About This Home
Welcome home to the Kentmore, part of our Prestige Series. The standard layout of this home features three bedrooms, two-and-a-half bathrooms, an open-concept kitchen, a gathering room, and a two-car garage.
Home Details
Home Type
- Single Family
Parking
- 2 Car Garage
Home Design
- New Construction
- Ready To Build Floorplan
- Kentmore Plan
Interior Spaces
- 2,070 Sq Ft Home
- 2-Story Property
Bedrooms and Bathrooms
- 3 Bedrooms
Community Details
Overview
- Actively Selling
- Built by M/I Homes
- Sagebrook West Subdivision
Recreation
- Community Playground
- Trails
Sales Office
- 10732 Oak Bend Boulevard
- Indianapolis, IN 46239
- 317-210-4677
- Builder Spec Website
Office Hours
- Mon 2pm-6pm; Tue-Sat 11am-6pm; Sun 12pm-6pm
Map
Create a Home Valuation Report for This Property
The Home Valuation Report is an in-depth analysis detailing your home's value as well as a comparison with similar homes in the area
Similar Homes in Indianapolis, IN
Home Values in the Area
Average Home Value in this Area
Property History
| Date | Event | Price | Change | Sq Ft Price |
|---|---|---|---|---|
| 07/03/2025 07/03/25 | Price Changed | $349,990 | -7.7% | $169 / Sq Ft |
| 03/18/2025 03/18/25 | For Sale | $378,990 | -- | $183 / Sq Ft |
Nearby Homes
- 10715 Mangrove Dr
- 10715 Mangrove Dr
- 10715 Mangrove Dr
- 10715 Mangrove Dr
- 10715 Mangrove Dr
- 10715 Mangrove Dr
- 10715 Mangrove Dr
- 10715 Mangrove Dr
- 10715 Mangrove Dr
- 10715 Mangrove Dr
- 10715 Mangrove Dr
- 10715 Mangrove Dr
- 10732 Oak Bend Blvd
- 10715 Mangrove Dr
- 10715 Mangrove Dr
- 10715 Mangrove Dr
- 10715 Mangrove Dr
- 10715 Mangrove Dr
- 10715 Mangrove Dr
- 10715 Mangrove Dr
- 10218 Arctic Edge Dr
- 11644 Indian Crk Rd S
- 9715 Violet Cir
- 8351 Brambleberry Dr
- 9216 Novak Ct
- 7234 Darley Ln
- 7231 Sayers Rd
- 7307 Darley Ln
- 8758 Howlett Ln
- 8520 Sierra Ridge Dr
- 8243 Retreat Ln
- 7824 Newhall Way
- 10621 Inspiration Dr
- 7843 Tranquility Dr
- 3348 Blue Ash Ln
- 8340 Weathervane Cir
- 8133 Whistlewood Dr
- 3734 Laurel Cherry Ln
- 3455 Summer Breeze Ln
- 8119 Corktree Dr
