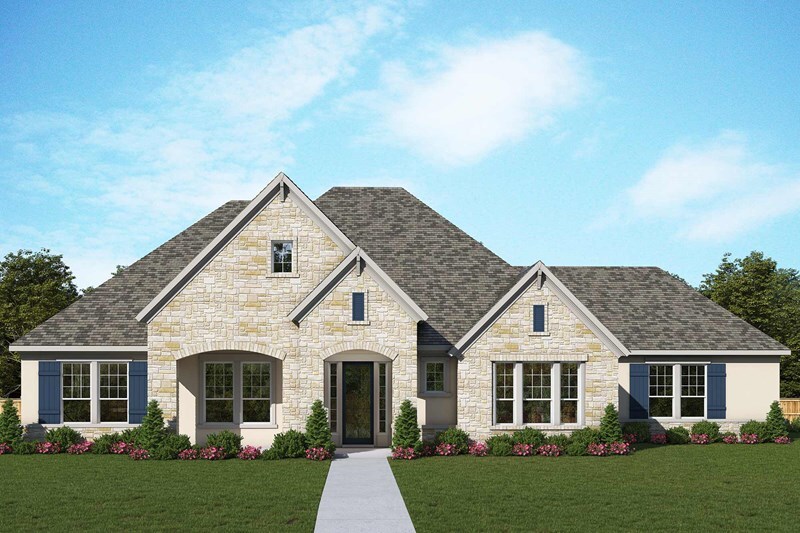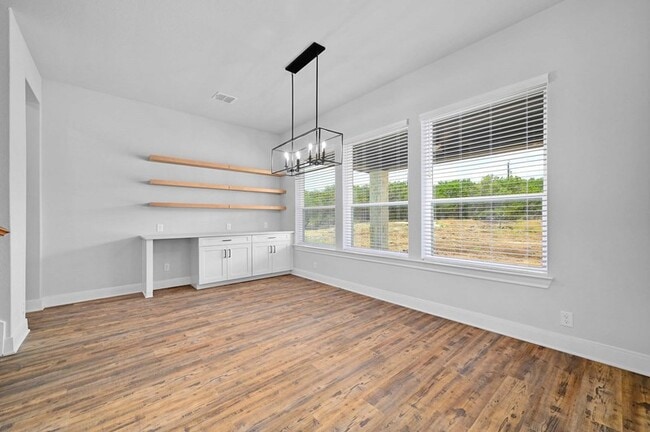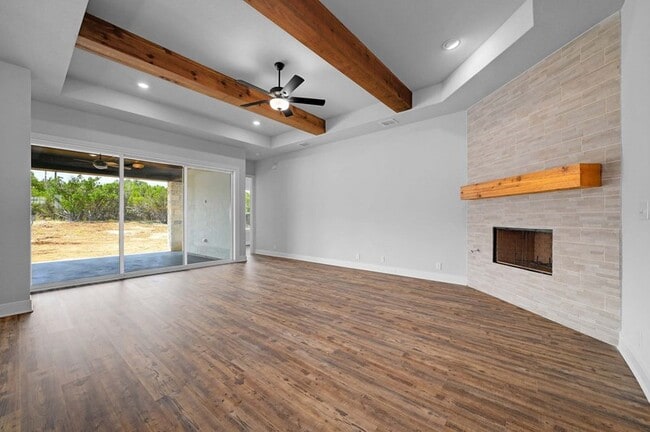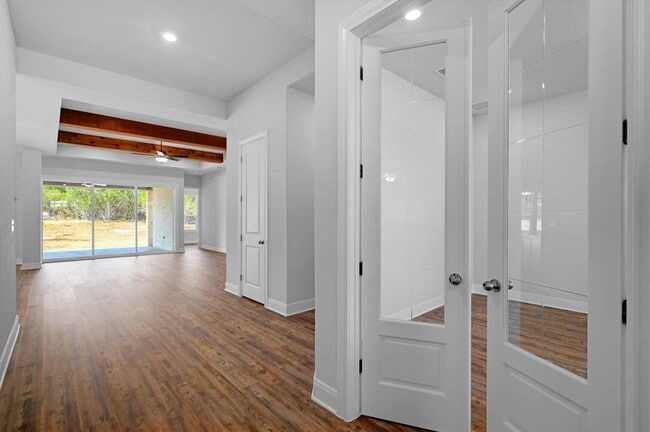
Estimated payment starting at $3,631/month
Highlights
- New Construction
- Gourmet Kitchen
- Granite Countertops
- Castroville Elementary School Rated A-
- Freestanding Bathtub
- No HOA
About This Floor Plan
Let your design and decor inspirations come alive in the beautiful Sagewood by David Weekley floor plan in Megan’s Landing. Spend leisurely evenings and fun-filled weekends relaxing in the shade of the covered porch. The open-concept family and dining areas provide a gorgeous space to craft an inviting atmosphere for daily life and special occasions. Take in the expansive view from the chef’s kitchen while preparing delicacies in the culinary-minded layout. Growing styles will find a great place to reflect their personal flair in the spacious spare bedrooms and guest suite. The welcoming study can easily transition from an organized home office to a refined extra dining area, or serve as a student success library. Withdraw to the easy serenity of the exquisite Owner’s Retreat, featuring a walk-in closet and a contemporary en suite bathroom. Create Your Dream Home with this sprawling new home in Castroville, Texas. Explore our Casita options in Megan's Landing: Casita Casita with a Kitchen
Builder Incentives
Giving Thanks, Giving Back Thanksgiving Drive in San Antonio. Offer valid October, 29, 2025 to November, 25, 2025.
Enjoy lower mortgage payments on select homes in San Antonio. Offer valid November, 1, 2025 to December, 27, 2025.
Sales Office
| Monday |
10:00 AM - 6:00 PM
|
| Tuesday |
10:00 AM - 6:00 PM
|
| Wednesday |
10:00 AM - 6:00 PM
|
| Thursday |
10:00 AM - 6:00 PM
|
| Friday |
10:00 AM - 6:00 PM
|
| Saturday |
10:00 AM - 6:00 PM
|
| Sunday |
12:00 PM - 6:00 PM
|
Home Details
Home Type
- Single Family
Parking
- 3 Car Attached Garage
- Side Facing Garage
Home Design
- New Construction
Interior Spaces
- 1-Story Property
- Open Floorplan
- Home Office
- Carpet
- Pest Guard System
- Laundry Room
- Basement
Kitchen
- Gourmet Kitchen
- Range Hood
- Built-In Microwave
- Dishwasher
- Stainless Steel Appliances
- Kitchen Island
- Granite Countertops
- Tiled Backsplash
- Disposal
Bedrooms and Bathrooms
- 4 Bedrooms
- Walk-In Closet
- Granite Bathroom Countertops
- Secondary Bathroom Double Sinks
- Dual Vanity Sinks in Primary Bathroom
- Private Water Closet
- Freestanding Bathtub
- Bathtub
- Walk-in Shower
Utilities
- Programmable Thermostat
- Water Softener
Additional Features
- Energy-Efficient Insulation
- Covered Patio or Porch
- Minimum 0.5 Acre Lot
Community Details
- No Home Owners Association
- Greenbelt
Map
Other Plans in Megan's Landing - Half-Acre Homesites
About the Builder
- Megan's Landing - Half-Acre Homesites
- Megan's Landing - Half Acre
- Megan's Landing
- 165 Annette Dr
- 110 Katie Ct
- 179 Katie Ct
- 138 Annette Dr
- Megan's Landing
- Megan's Landing - 50's
- 200 Violet Way
- 123 Gather St
- 187 Gather St
- 198 Gather St
- 399 James Way
- 486 James Way
- 216 Christian St
- 271 Bobs Cove
- 399 Bauer Ln
- 699 James Way
- 159 Bauer Ln






