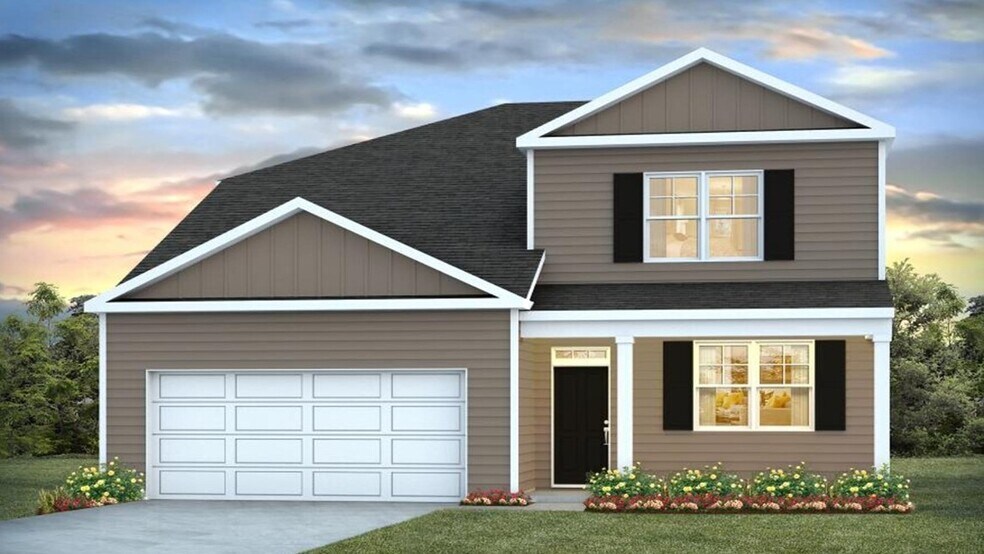
Estimated payment starting at $2,951/month
Highlights
- Fitness Center
- Lagoon View
- Community Pool
- New Construction
- Main Floor Primary Bedroom
- Covered Patio or Porch
About This Floor Plan
The Salem is one of our two-story floorplans featured in The Retreat at East Argent. With 2,618 square feet of thoughtfully designed living space, this 5-bedroom, 3.5-bathroom home is one of the largest floorplans offered in the community. The living area is an open concept, where your kitchen, great room, and dining areas blend seamlessly into a space perfect for everyday living and entertaining. The bright and open kitchen is at the heart of the home, featuring natural gas cooking, stainless steel appliances, and a center island perfect for prepping, hosting, or your morning coffee routine. There's a casual dinette right off the kitchen and a separate dining room for more formal gatherings. The primary suite is located on the main level, giving you privacy and convenience with a spacious walk-in closet and luxurious double vanity bath. Upstairs, there are four additional bedrooms, one of which is ensuite, perfect for multi-generational family living or guests. In every bedroom, you'll have carpeted floors and a closet. Outside, the patio extends your living space, offering a peaceful spot to unwind, and the front porch is perfect for those rocking chairs. A 2-car garage rounds out the Salem with added convenience and storage. Whether you need more space or just want to spread out in style, the Salem delivers in every way at a value that’s hard to beat. Contact us today and find your home at The Retreat at East Argent!
Sales Office
| Monday |
10:00 AM - 5:30 PM
|
| Tuesday |
10:00 AM - 5:30 PM
|
| Wednesday |
10:00 AM - 5:30 PM
|
| Thursday |
10:00 AM - 5:30 PM
|
| Friday |
10:00 AM - 5:30 PM
|
| Saturday |
10:00 AM - 5:30 PM
|
| Sunday |
12:00 PM - 5:30 PM
|
Home Details
Home Type
- Single Family
HOA Fees
- $100 Monthly HOA Fees
Parking
- 2 Car Attached Garage
- Front Facing Garage
Taxes
- No Special Tax
Home Design
- New Construction
Interior Spaces
- 2-Story Property
- Family Room
- Living Room
- Combination Kitchen and Dining Room
- Lagoon Views
- Laundry on main level
Kitchen
- Cooktop
- Stainless Steel Appliances
- Kitchen Island
Bedrooms and Bathrooms
- 5 Bedrooms
- Primary Bedroom on Main
- Walk-In Closet
- In-Law or Guest Suite
- Double Vanity
Additional Features
- Covered Patio or Porch
- Optional Multi-Generational Suite
- Smart Home Wiring
Community Details
Overview
- Association fees include ground maintenance
Amenities
- Outdoor Fireplace
Recreation
- Community Playground
- Fitness Center
- Community Pool
Map
Other Plans in East Argent - The Retreat
About the Builder
- East Argent - Cobblestone
- 330 Ramport St
- 47 Silver St Unit 102
- 15 Silver St Unit 103
- 15 Silver St Unit 102
- East Argent - The Retreat
- 493 Rifle Rd
- 811 Sanctuary Dr
- 305 Rifle Rd
- 5B Okatie Hwy
- Lot 5c Okatie Hwy
- Lot 5b Okatie Hwy
- 5C Okatie Hwy
- Lot 5a Okatie Hwy
- Lot5A Okatie Hwy
- 269 Rifle Rd
- 229 Rifle Rd
- 113 Gun Powder Ct
- 81 Gun Powder Ct
- 182 Gun Powder Ct
