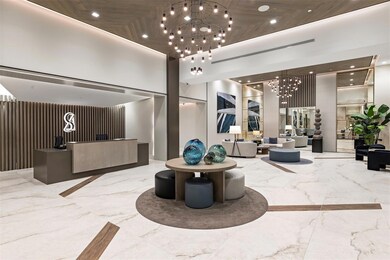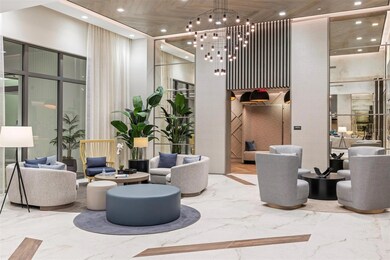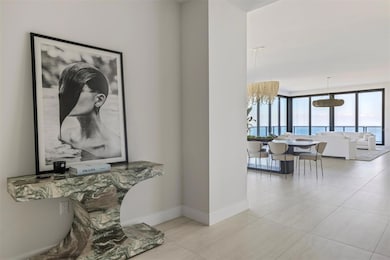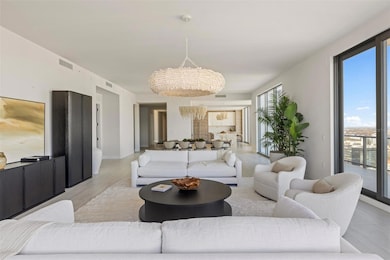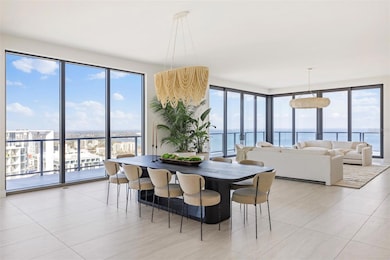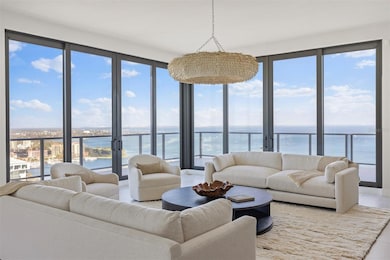
Saltaire 301 1st St S Unit 3501 Penthouse St. Petersburg, FL 33701
Downtown Saint Petersburg NeighborhoodEstimated payment $45,406/month
Highlights
- Valet Parking
- White Water Ocean Views
- Property is near a marina
- St. Petersburg High School Rated A
- Fitness Center
- New Construction
About This Home
Under contract-accepting backup offers. Giant move-in-ready Florida penthouse offers iconic panoramic water and city views, floor-to-ceiling walls of glass, and a sophisticated, elegant interior. As the city is embraced by the approaching twilight, be captivated as the skyline transforms into a mesmerizing tapestry of shimmering lights, a view like no other on the market today. Downtown's most luxurious new lifestyle welcomes you home with a dramatic covered arrival plaza, the convenience of valet parking, and a grand lobby with staffed reception. As you enter the trophy penthouse, be intoxicated by the spectacular vistas, soaring ceilings, and a naturally light-filled interior. The east, west and north-facing terraces provide private spaces to relax, unwind and savor the view, giving you a sanctuary of serenity. Overlooking the living and dining spaces, a gourmet kitchen features Nolte premium European cabinetry with a Sub-Zero built-in paneled refrigerator and a Sub-Zero beverage fridge, a Wolf gas range top, a Wolf convection wall oven and a Wolf microwave, an Asko dishwasher, and a most exquisite Calacatta Gold Macchiato Vecchia marble island countertop, providing an additional food prep area and counter seating. The primary suite unveils breathtaking views of the east-facing waterfront, a spectacle sure to enchant the most discerning buyer. Boasting two huge walk-in closets, this haven of luxury also features an exquisitely designed bath. Meticulously crafted with the utmost consideration, the bath showcases separate vanities and water closets, seamlessly connected by a vast, frameless glass walk-in shower adorned with multiple shower heads. Elevating the spa-like experience, a sumptuous soaking tub and a dedicated makeup vanity table enhance the thoughtful design of this space. The three guest bedrooms are located at the opposite end of the residence for optimal privacy. This oasis includes four bedrooms, five-and-a-half baths, a family room, a game room/office, a large walk-in pantry or catering prep space, spacious laundry with lots of storage, 5,985 square feet of interior living space, 1,645 square feet of wraparound outdoor space and three assigned parking spaces. Luxurious amenities include a 24-hour concierge, a resort-style pool and spa surrounded by lush tropical foliage and private cabanas, an on-site property manager, an activities director arranging everything from game nights to catered social gatherings, a fitness center and a club room. Moments from many shops, restaurants and galleries and for the fitness enthusiast, trails along the downtown waterfront are perfect for recreational activities. St. Petersburg, FL is the number one walkable city in the United States. This home is also just 20 minutes from St. Pete/Clearwater Airport (private jet) and 30 minutes from Tampa International Airport.
Listing Agent
PREMIER SOTHEBYS INTL REALTY Brokerage Phone: 727-898-6800 License #3241153 Listed on: 02/07/2024

Property Details
Home Type
- Condominium
Est. Annual Taxes
- $879
Year Built
- Built in 2023 | New Construction
Lot Details
- East Facing Home
- Dog Run
- Landscaped with Trees
HOA Fees
- $4,928 Monthly HOA Fees
Parking
- 3 Car Attached Garage
- Garage Door Opener
- Circular Driveway
- Assigned Parking
Property Views
Home Design
- Penthouse
- Contemporary Architecture
- Slab Foundation
- Concrete Siding
- Block Exterior
- Stucco
Interior Spaces
- 5,985 Sq Ft Home
- Open Floorplan
- Bar Fridge
- High Ceiling
- Sliding Doors
- Great Room
- Family Room
- Combination Dining and Living Room
- Game Room
Kitchen
- Eat-In Kitchen
- Built-In Convection Oven
- Cooktop<<rangeHoodToken>>
- <<microwave>>
- Freezer
- Dishwasher
- Wine Refrigerator
- Stone Countertops
- Disposal
Flooring
- Carpet
- Tile
Bedrooms and Bathrooms
- 4 Bedrooms
- Split Bedroom Floorplan
- Walk-In Closet
Laundry
- Laundry Room
- Dryer
- Washer
Home Security
Pool
- Heated In Ground Pool
- Heated Spa
- In Ground Spa
- Gunite Pool
Outdoor Features
- Property is near a marina
- Wrap Around Porch
- Outdoor Storage
- Outdoor Grill
Location
- Flood Zone Lot
- Flood Insurance May Be Required
- Property is near public transit
Utilities
- Central Heating and Cooling System
- Thermostat
- Electric Water Heater
- High Speed Internet
- Cable TV Available
Listing and Financial Details
- Visit Down Payment Resource Website
- Tax Lot 3501
- Assessor Parcel Number 19-31-17-78603-000-3501
Community Details
Overview
- Association fees include 24-Hour Guard, cable TV, pool, escrow reserves fund, maintenance structure, ground maintenance, maintenance, management, pest control, security, sewer, trash, water
- First Service Residential Association, Phone Number (727) 231-1730
- Saltaire Condo Subdivision
- Association Owns Recreation Facilities
- The community has rules related to deed restrictions
- 35-Story Property
Amenities
- Valet Parking
- Community Mailbox
Recreation
Pet Policy
- Pets up to 101 lbs
- 3 Pets Allowed
- Breed Restrictions
Security
- Fire and Smoke Detector
- Fire Sprinkler System
Map
About Saltaire
Home Values in the Area
Average Home Value in this Area
Tax History
| Year | Tax Paid | Tax Assessment Tax Assessment Total Assessment is a certain percentage of the fair market value that is determined by local assessors to be the total taxable value of land and additions on the property. | Land | Improvement |
|---|---|---|---|---|
| 2024 | $879 | $6,759,412 | -- | $6,759,412 |
| 2023 | $879 | $44,254 | $44,254 | -- |
Property History
| Date | Event | Price | Change | Sq Ft Price |
|---|---|---|---|---|
| 06/25/2025 06/25/25 | Pending | -- | -- | -- |
| 06/13/2025 06/13/25 | Price Changed | $7,295,000 | -6.4% | $1,219 / Sq Ft |
| 06/06/2025 06/06/25 | Price Changed | $7,790,000 | -1.3% | $1,302 / Sq Ft |
| 05/30/2025 05/30/25 | Price Changed | $7,890,000 | -1.3% | $1,318 / Sq Ft |
| 05/23/2025 05/23/25 | Price Changed | $7,990,000 | -1.2% | $1,335 / Sq Ft |
| 05/16/2025 05/16/25 | Price Changed | $8,090,000 | -1.2% | $1,352 / Sq Ft |
| 04/28/2025 04/28/25 | Price Changed | $8,190,000 | -3.0% | $1,368 / Sq Ft |
| 04/14/2025 04/14/25 | Price Changed | $8,440,000 | -2.9% | $1,410 / Sq Ft |
| 11/08/2024 11/08/24 | Price Changed | $8,690,000 | -10.9% | $1,452 / Sq Ft |
| 05/30/2024 05/30/24 | Price Changed | $9,750,000 | -2.5% | $1,629 / Sq Ft |
| 02/07/2024 02/07/24 | For Sale | $10,000,000 | -- | $1,671 / Sq Ft |
Similar Homes in the area
Source: Stellar MLS
MLS Number: U8230005
APN: 19-31-17-78603-000-3501
- 301 1st St S Unit 2102
- 301 1st St S Unit 1601
- 301 1st St S Unit 1906
- 301 1st St S Unit 2305
- 301 1st St S Unit 3004
- 301 1st St S Unit 2205
- 301 1st St S Unit 1206
- 301 1st St S Unit 1201
- 301 1st St S Unit 3103
- 301 1st St S Unit 1605
- 301 1st St S Unit 2104
- 301 1st St S Unit 1404
- 301 1st St S Unit 2006
- 301 1st St S Unit 1002
- 301 1st St S Unit 803
- 301 1st St S Unit 804
- 301 1st St S Unit 1604
- 301 1st St S Unit 2905
- 100 4th Ave S Unit 312
- 100 4th Ave S Unit 103

