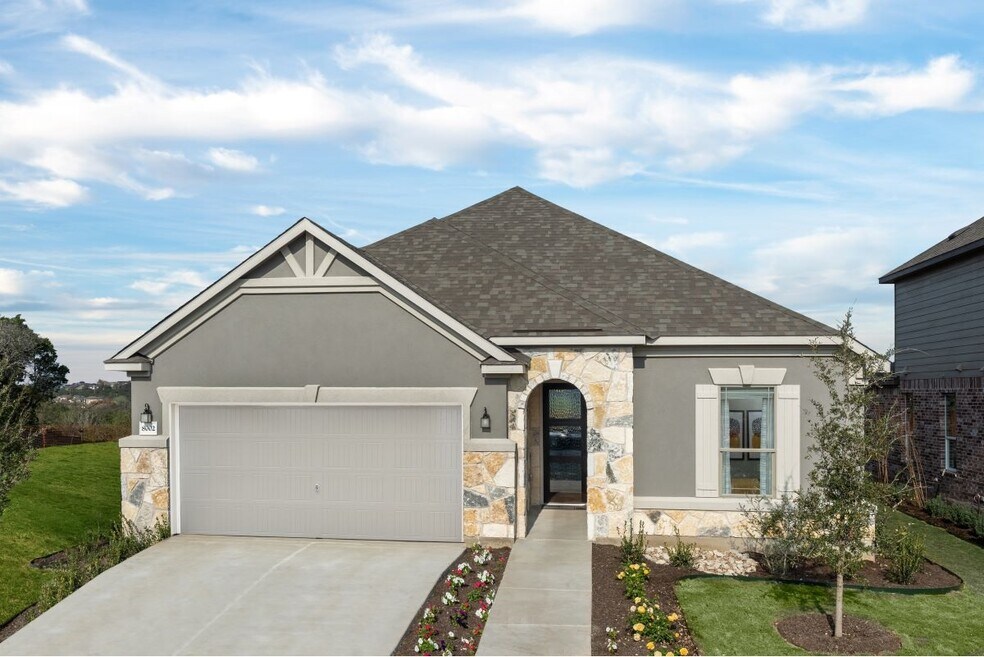8002 Little Deer Crossing Austin, TX 78736
West Oak Hill NeighborhoodHighlights
- New Construction
- Covered Patio or Porch
- 1-Story Property
- Patton Elementary School Rated A-
- Green Certified Home
About This Home
As of July 2025This beautiful, single-story, former model home showcases an open floor plan with a spacious great room. A den makes for a private home office. Show off your culinary skills in the well-appointed kitchen, which features Shaker-style upper cabinets, granite countertops and tile backsplash. The luxurious primary suite boasts a walk-in closet and adjoining bath with a dual-sink vanity, relaxing tub and separate walk-in shower. Other distinguishing features include tile flooring at living areas and baths, plush carpeting at bedrooms, ceiling fans at great room, den and primary bedroom, an ecobee3 lite smart thermostat, Sherwin-Williams® interior paint, cordless blinds and modern Moen® fixtures. A covered back patio provides the ideal space for outdoor entertaining and leisure.
See sales counselor for approximate timing required for move-in ready homes.
Home Details
Home Type
- Single Family
Parking
- 2 Car Garage
Home Design
- New Construction
Bedrooms and Bathrooms
- 3 Bedrooms
- 2 Full Bathrooms
Additional Features
- 1-Story Property
- Green Certified Home
- Covered Patio or Porch
Community Details
- Property has a Home Owners Association
Ownership History
Purchase Details
Home Financials for this Owner
Home Financials are based on the most recent Mortgage that was taken out on this home.Home Values in the Area
Average Home Value in this Area
Purchase History
| Date | Type | Sale Price | Title Company |
|---|---|---|---|
| Special Warranty Deed | -- | Austin Title Company |
Mortgage History
| Date | Status | Loan Amount | Loan Type |
|---|---|---|---|
| Open | $446,143 | New Conventional |
Property History
| Date | Event | Price | List to Sale | Price per Sq Ft |
|---|---|---|---|---|
| 07/24/2025 07/24/25 | Sold | -- | -- | -- |
| 07/20/2025 07/20/25 | Off Market | -- | -- | -- |
| 02/07/2025 02/07/25 | For Sale | $587,474 | -- | $351 / Sq Ft |
Tax History Compared to Growth
Tax History
| Year | Tax Paid | Tax Assessment Tax Assessment Total Assessment is a certain percentage of the fair market value that is determined by local assessors to be the total taxable value of land and additions on the property. | Land | Improvement |
|---|---|---|---|---|
| 2025 | $9,595 | $563,607 | $160,652 | $402,955 |
| 2023 | $9,595 | $804,802 | $120,000 | $684,802 |
| 2022 | $592 | $30,000 | $30,000 | $0 |
| 2021 | $653 | $30,000 | $30,000 | $0 |
Map
- 7010 Harvest Trail Dr
- 7008 Chinook Dr
- 8005 Red Willow Dr
- 7505 Dawn Hill Cir
- 6803 Silvermine Dr
- 7128 S Brook Dr
- 7301 Scenic Brook Dr
- 7809 Old Bee Caves Rd Unit 15
- The Yucatan Plan at Cayena Creekside
- The Anaheim Plan at Cayena Creekside
- 7809 Old Bee Caves Rd Unit 14
- The Habanero Plan at Cayena Creekside
- The Carolina Plan at Cayena Creekside
- 7809 Old Bee Caves Rd Unit 13
- The Serrano Plan at Cayena Creekside
- The Pasilla Plan at Cayena Creekside
- The Fresno Plan at Cayena Creekside
- 6718 Silvermine Dr Unit 804
- 7511 Old Bee Caves Rd Unit 2
- 7006 Whispering Creek Dr
