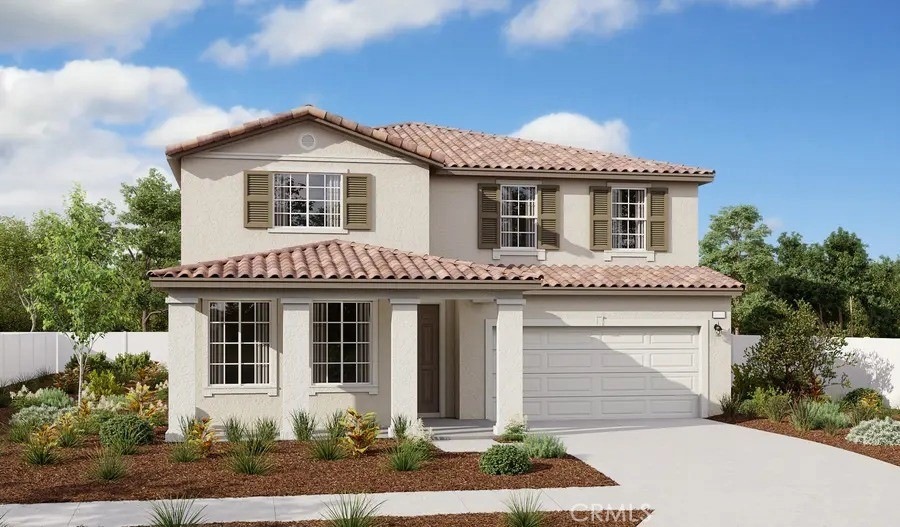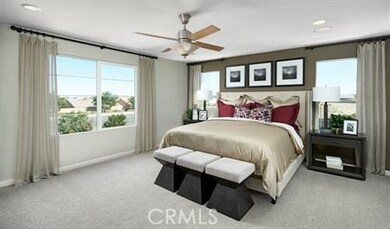
43900 Hampton St Lancaster, CA 93536
West Lancaster NeighborhoodHighlights
- Under Construction
- Quartz Countertops
- Walk-In Pantry
- Open Floorplan
- No HOA
- Open to Family Room
About This Home
As of November 2024Welcome to Seasons at Starview by Richmond American Homes. This impressive two-story Ammolite floor plan comes with 5 bedrooms, 3 bathrooms, 2 flex rooms, great room, dining room, and a large kitchen complete with a center island! On the 1st level, you will find a spacious guest room, full bathroom with tub, flex room and a lovely bright great room kitchen area. On the 2nd floor, you will find 4 bedrooms, an additional bathroom, loft and primary suite offering a private bathroom with dual sinks, walk-in shower and spacious closet. Upgrades in this home include but not limited to wood tile flooring with carpet, farmhouse sink with pull-down sprayer faucet, quartz countertops, backsplash along with modern white cabinets, stainless steel hardware, side door to garage, and ceiling fan prewire in every bedroom, loft and great room.
Last Agent to Sell the Property
RICHMOND AMERICAN HOMES Brokerage Phone: 909-806-9352 License #00692325 Listed on: 08/22/2024
Last Buyer's Agent
RICHMOND AMERICAN HOMES Brokerage Phone: 909-806-9352 License #00692325 Listed on: 08/22/2024
Home Details
Home Type
- Single Family
Year Built
- Built in 2024 | Under Construction
Lot Details
- 7,151 Sq Ft Lot
- Fenced
- Fence is in excellent condition
- Front Yard
Parking
- 2 Car Attached Garage
Home Design
- Slab Foundation
Interior Spaces
- 3,040 Sq Ft Home
- 2-Story Property
- Open Floorplan
- Recessed Lighting
- Double Pane Windows
- Family Room Off Kitchen
- Storage
- Laundry Room
Kitchen
- Open to Family Room
- Breakfast Bar
- Walk-In Pantry
- Gas Range
- <<microwave>>
- Dishwasher
- Kitchen Island
- Quartz Countertops
- Built-In Trash or Recycling Cabinet
- Self-Closing Cabinet Doors
Flooring
- Carpet
- Vinyl
Bedrooms and Bathrooms
- 5 Bedrooms | 1 Main Level Bedroom
- Walk-In Closet
- Bathroom on Main Level
- 3 Full Bathrooms
- Dual Vanity Sinks in Primary Bathroom
- <<tubWithShowerToken>>
- Walk-in Shower
Home Security
- Carbon Monoxide Detectors
- Fire and Smoke Detector
- Fire Sprinkler System
Outdoor Features
- Patio
- Exterior Lighting
- Rain Gutters
- Front Porch
Utilities
- High Efficiency Air Conditioning
- Central Heating and Cooling System
- Tankless Water Heater
Community Details
- No Home Owners Association
- Built by Richmond American
- Ammolite
Listing and Financial Details
- Tax Lot 8
- Tax Tract Number 61489
- $1,600 per year additional tax assessments
Similar Homes in Lancaster, CA
Home Values in the Area
Average Home Value in this Area
Property History
| Date | Event | Price | Change | Sq Ft Price |
|---|---|---|---|---|
| 11/22/2024 11/22/24 | Sold | $673,946 | -1.4% | $222 / Sq Ft |
| 11/02/2024 11/02/24 | Pending | -- | -- | -- |
| 11/01/2024 11/01/24 | Price Changed | $683,646 | +0.8% | $225 / Sq Ft |
| 10/19/2024 10/19/24 | Price Changed | $677,946 | -1.2% | $223 / Sq Ft |
| 10/12/2024 10/12/24 | Price Changed | $685,946 | +2.8% | $226 / Sq Ft |
| 09/20/2024 09/20/24 | Price Changed | $667,519 | -0.2% | $220 / Sq Ft |
| 08/22/2024 08/22/24 | For Sale | $668,706 | -- | $220 / Sq Ft |
Tax History Compared to Growth
Agents Affiliated with this Home
-
Randy Anderson

Seller's Agent in 2024
Randy Anderson
RICHMOND AMERICAN HOMES
(909) 806-9352
62 in this area
3,051 Total Sales
Map
Source: California Regional Multiple Listing Service (CRMLS)
MLS Number: EV24174169
- 43869 Hampton St
- 6118 W Avenue J 9
- 43839 58th St W
- 0 61st St W
- 5833 W Avenue j13
- 44057 Brandon Thomas Way
- 6234 W Avenue j11
- 0 60 Th St W & Ave J-6 Unit 25005111
- 6231 Jasper Ct
- 6120 W Avenue j15
- 43741 Verella Ct
- 6342 Jonathon St
- 6310 Treehaven Ct
- 6327 W Avenue j5
- 44242 Brandon Thomas Way
- 5651 W Avenue j15
- 44232 62nd St W
- 6138 W Avenue k1
- 0 65th St West and J8 Unit 25002929
- 5765 W Avenue k2




