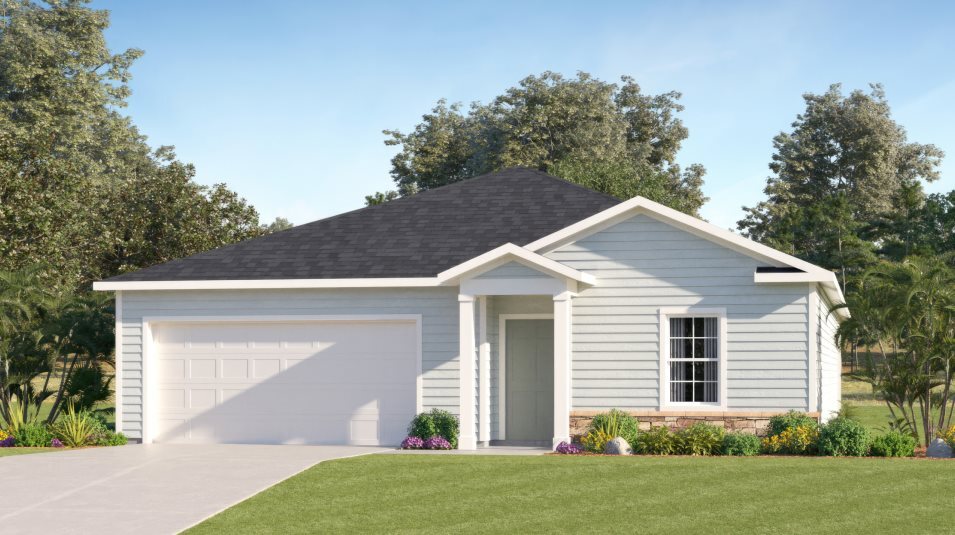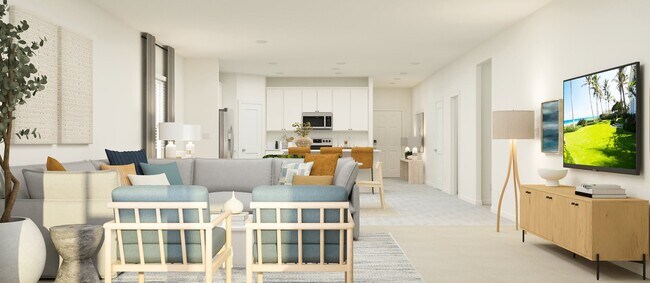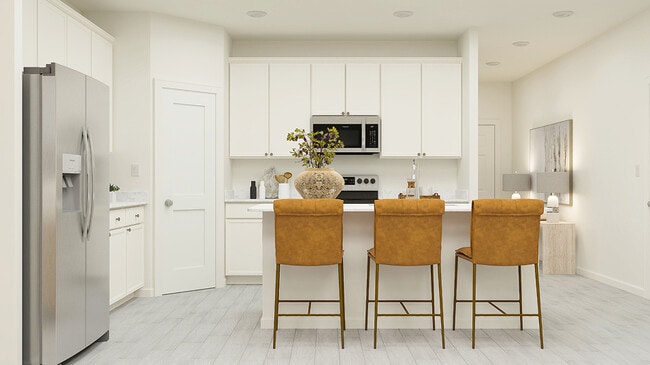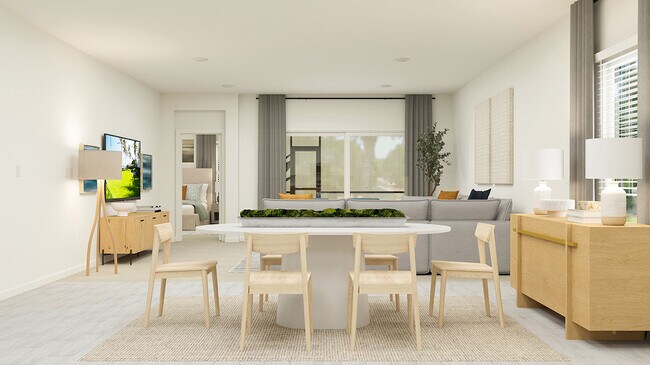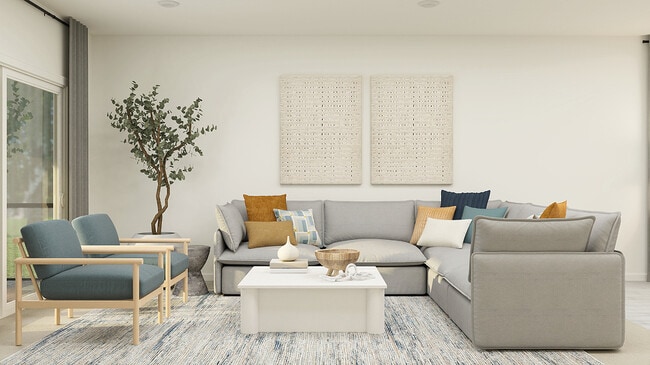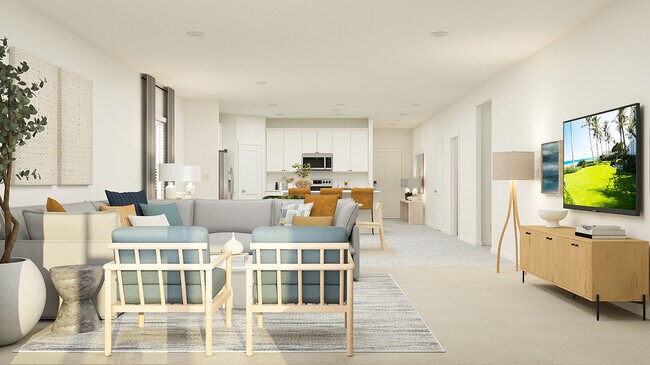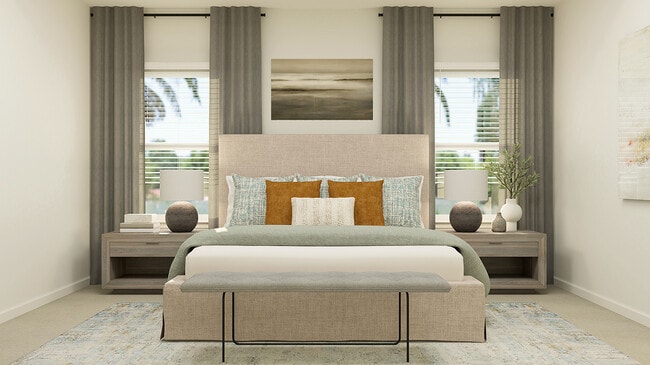
Estimated payment starting at $3,049/month
4
Beds
3.5
Baths
2,609
Sq Ft
$186
Price per Sq Ft
Highlights
- Fitness Center
- New Construction
- Community Lake
- Yulee Elementary School Rated A-
- Primary Bedroom Suite
- Clubhouse
About This Floor Plan
This luxe two-story home is designed to live like a single level. Upon entry is an open-concept main living area which includes the kitchen, cafe and Great Room, along with a large screened porch at the rear to provide outdoor moments. Residing on the same floor is a study ideal for at-home work, three secondary bedrooms and a lavish owner’s suite. Upstairs is a versatile bonus room for extra space.
Sales Office
Hours
| Monday |
10:00 AM - 6:00 PM
|
| Tuesday |
10:00 AM - 6:00 PM
|
| Wednesday |
10:00 AM - 6:00 PM
|
| Thursday |
10:00 AM - 6:00 PM
|
| Friday |
10:00 AM - 6:00 PM
|
| Saturday |
10:00 AM - 6:00 PM
|
| Sunday |
11:00 AM - 6:00 PM
|
Office Address
75725 Lily Pond Ct
Yulee, FL 32097
Home Details
Home Type
- Single Family
Lot Details
- Private Yard
- Lawn
HOA Fees
- $13 Monthly HOA Fees
Parking
- 2 Car Attached Garage
- Front Facing Garage
Taxes
Home Design
- New Construction
Interior Spaces
- 2-Story Property
- Great Room
- Open Floorplan
- Dining Area
- Home Office
- Bonus Room
- Screened Porch
- Carpet
Kitchen
- Breakfast Area or Nook
- Eat-In Kitchen
- Breakfast Bar
- Dishwasher
- Stainless Steel Appliances
- Kitchen Island
- Quartz Countertops
- Disposal
Bedrooms and Bathrooms
- 4 Bedrooms
- Primary Bedroom on Main
- Primary Bedroom Suite
- Walk-In Closet
- Powder Room
- Primary bathroom on main floor
- Quartz Bathroom Countertops
- Dual Vanity Sinks in Primary Bathroom
- Freestanding Bathtub
- Bathtub with Shower
- Walk-in Shower
- Ceramic Tile in Bathrooms
Laundry
- Laundry Room
- Laundry on lower level
Utilities
- Air Conditioning
- Central Heating
Community Details
Overview
- Community Lake
- Pond in Community
Amenities
- Picnic Area
- Clubhouse
- Community Center
Recreation
- Community Playground
- Fitness Center
- Lap or Exercise Community Pool
- Park
- Trails
Map
Other Plans in Tributary - Royal Collection
About the Builder
Since 1954, Lennar has built over one million new homes for families across America. They build in some of the nation’s most popular cities, and their communities cater to all lifestyles and family dynamics, whether you are a first-time or move-up buyer, multigenerational family, or Active Adult.
Nearby Homes
- Tributary - Royal Collection
- Tributary - 50'
- Tributary - 70'
- Lakeview at Tributary - Lakeview at Tributary 60's
- Lakeview at Tributary - Lakeview at Tributary 50's
- 75782 Edwards Rd
- 75696 Edwards Rd
- 76101 Estuary Way
- 75444 Driftwood Ct
- 66001 Iona Place
- 0 Edwards Rd Unit 16214195
- 0 Harper Chapel Rd Unit 2109746
- Wildlight
- 230 Wildlight Ave
- 261 Ecliptic Loop
- Forest Park at Wildlight
- 525 Peppervine Way
- 493 Peppervine Way
- 517 Peppervine Way
- 488 Peppervine Way
