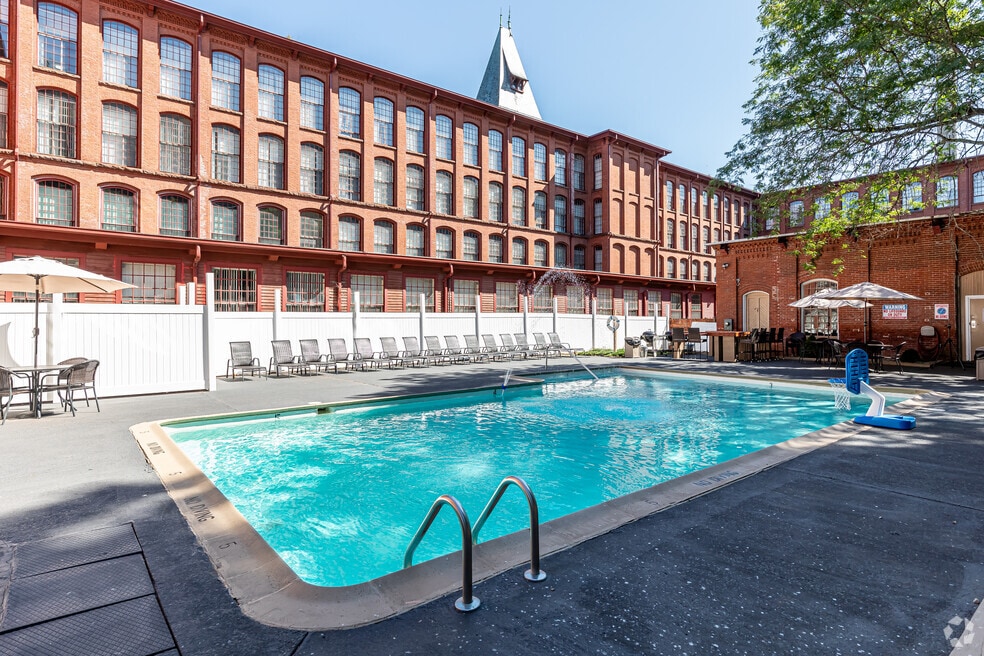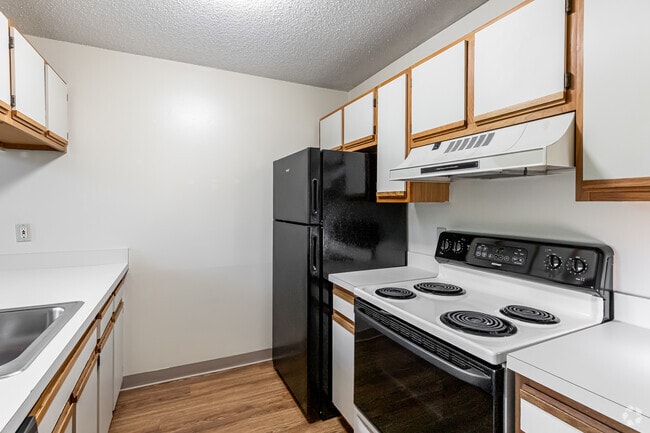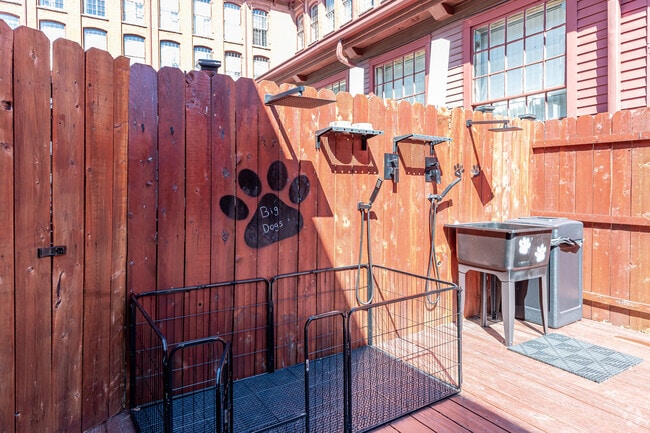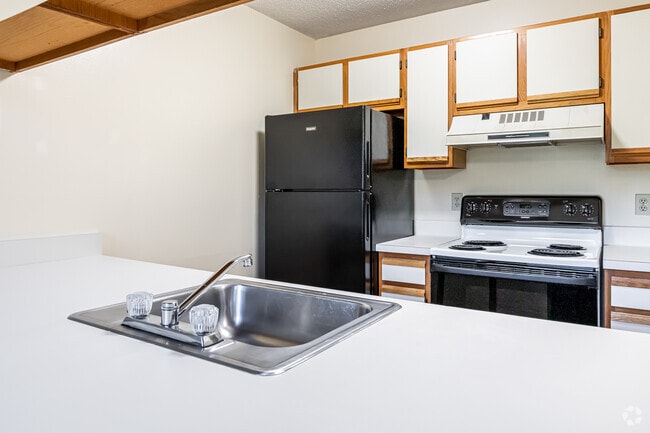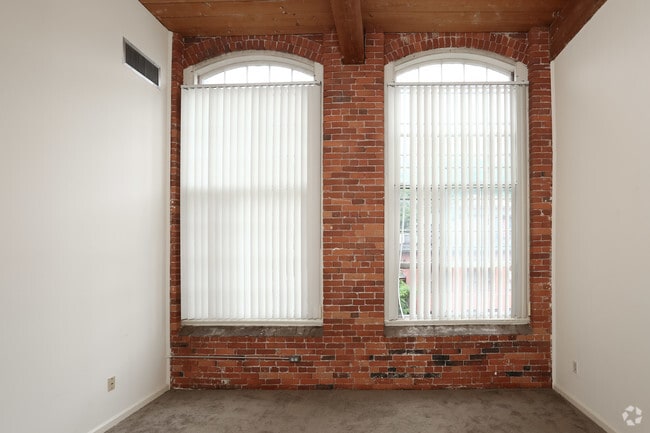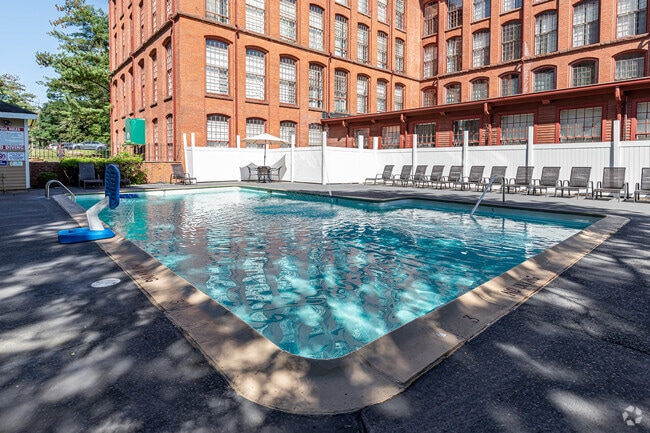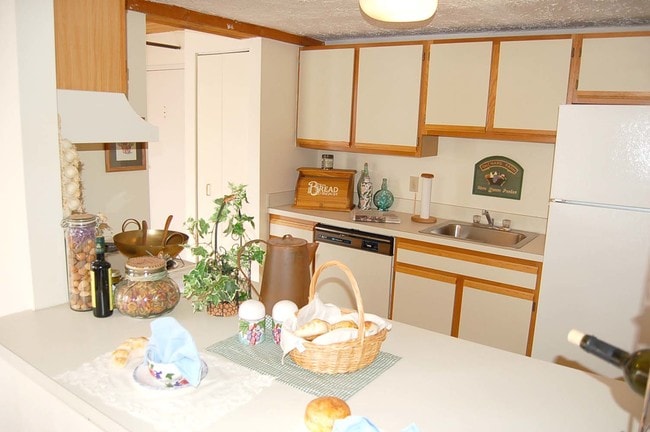About Springville Mill
City style loft floor plans with unique layouts. Each apartment features 12' wood beamed ceilings, exposed brick and piping, historic mill windows and wall-to-wall carpeting. Residents enjoy access to the in-ground pool, Fitness Center and Dog Park, Community Social Events. Call to reserve a personal tour of our community or just stop by!

Pricing and Floor Plans
The total monthly price shown includes only the required fees. Additional fees may still apply to your rent.
1 Bedroom
1 Bedroom
$1,080 - $1,200 per month plus fees, 12 months term
1 Bed, 1 Bath, 600 Sq Ft
/assets/images/102/property-no-image-available.png
| Unit | Price | Sq Ft | Availability |
|---|---|---|---|
| -- | $1,080 | 600 | Soon |
2 Bedrooms
2 Bedroom
$1,280 - $1,450 per month plus fees
2 Beds, 1 Bath, 700 Sq Ft
/assets/images/102/property-no-image-available.png
| Unit | Price | Sq Ft | Availability |
|---|---|---|---|
| -- | $1,280 | 700 | Soon |
2 Bedroom
$1,280 - $1,450 per month plus fees
2 Beds, 1.5 Bath, 700 Sq Ft
/assets/images/102/property-no-image-available.png
| Unit | Price | Sq Ft | Availability |
|---|---|---|---|
| -- | $1,280 | 700 | Soon |
Fees and Policies
The fees below are based on community-supplied data and may exclude additional fees and utilities.One-Time Basics
Pets
Storage
Property Fee Disclaimer: Standard Security Deposit subject to change based on screening results; total security deposit(s) will not exceed any legal maximum. Resident may be responsible for maintaining insurance pursuant to the Lease. Some fees may not apply to apartment homes subject to an affordable program. Resident is responsible for damages that exceed ordinary wear and tear. Some items may be taxed under applicable law. This form does not modify the lease. Additional fees may apply in specific situations as detailed in the application and/or lease agreement, which can be requested prior to the application process. All fees are subject to the terms of the application and/or lease. Residents may be responsible for activating and maintaining utility services, including but not limited to electricity, water, gas, and internet, as specified in the lease agreement.
Map
- 66 Village St
- 57 Grand Ave
- 104 Union St
- 16 Maple St Unit 11
- 16 Vernon Ave Unit 21
- 92 W Main St
- 67 West St
- 78 Davis Ave
- 4 Thompson Ct
- 20 Charter Rd
- 137 High St
- 93 Vernon Ave
- 24 West Rd Unit 44
- 25 Chestnut St
- 33 Fox Hill Dr
- 35 Fox Hill Dr
- 70 Old Town Rd Unit 360
- 44 Grove St
- 18 Hillcrest Dr
- 64 N Park St
- 23 Ward St Unit 1
- 23 Ward St Unit 2
- 16 Maple St Unit 11
- 8 Woodland St Unit 8
- 112 High St Unit 3
- 79 Brooklyn St
- 14 Highland Ave
- 17 Regan St
- 24 West Rd Unit 28
- 21 Bellevue Ave Unit B
- 300 South St
- 28 Prospect St
- 101 South St
- 86 Grove St Unit 3
- 1085 Hartford Turnpike
- 20 Oxbow Dr
- 60 Old Town Rd 204 Unit c/o 217DRT LLC
- 168 E Main St Unit 1
- 115 West Rd
- 85 Old Town Rd Unit Vernon Condo Rental
