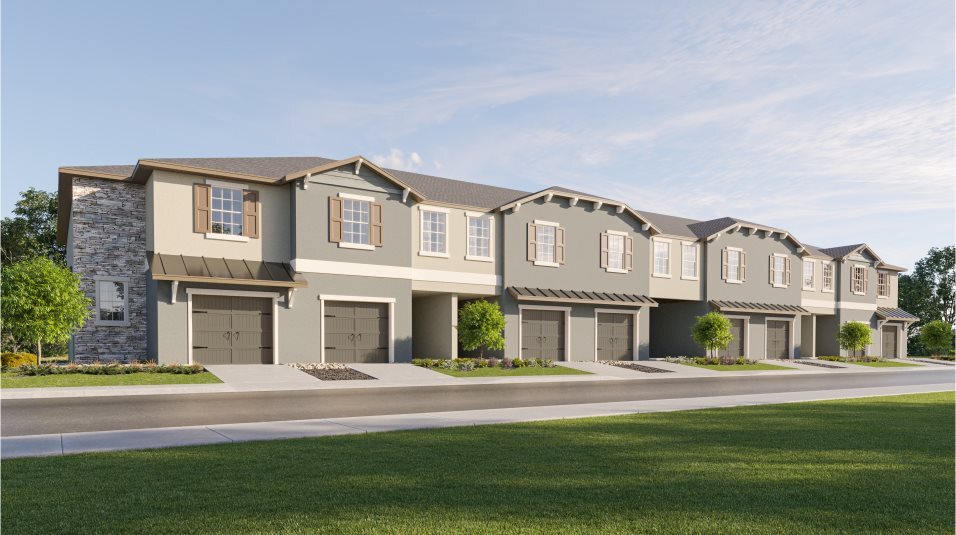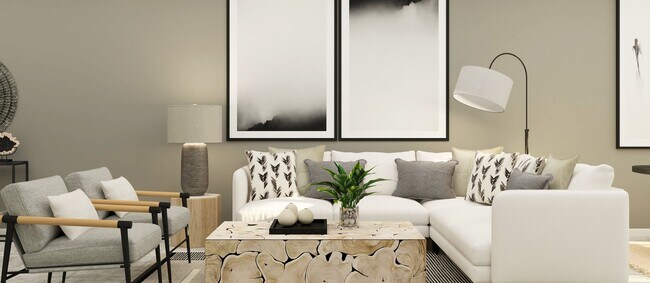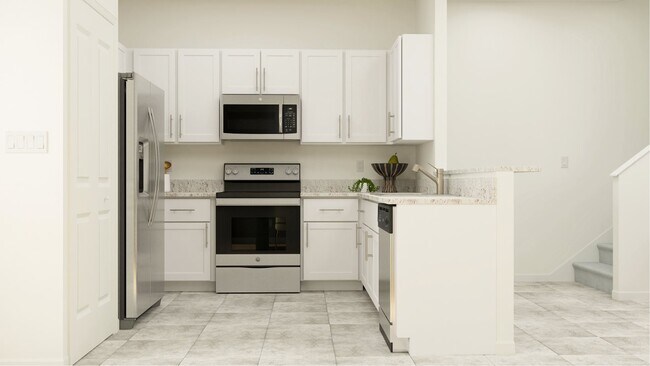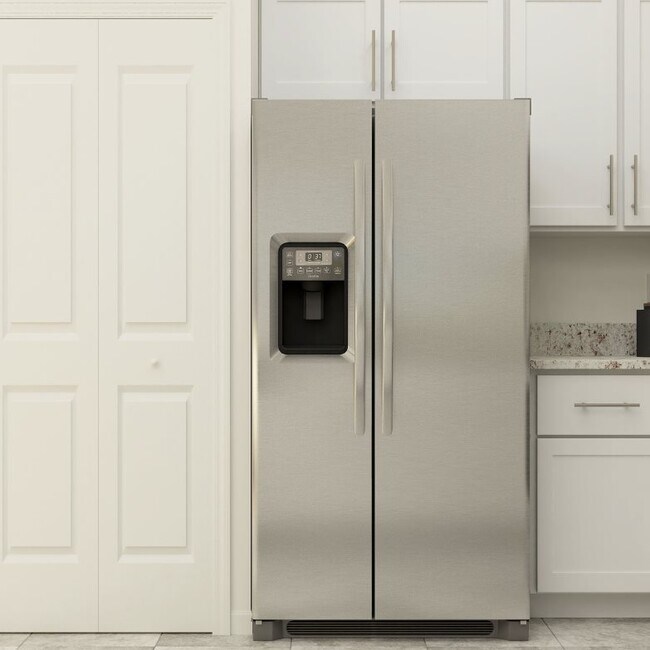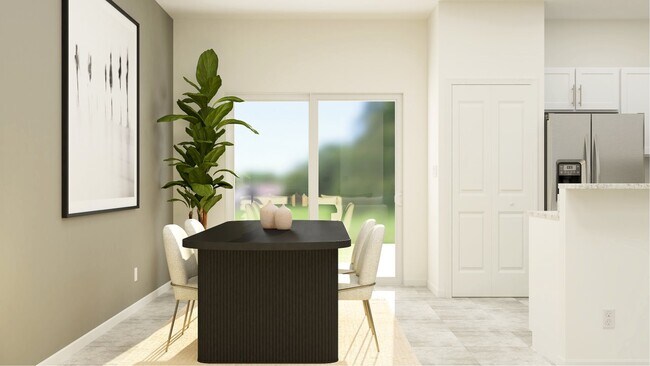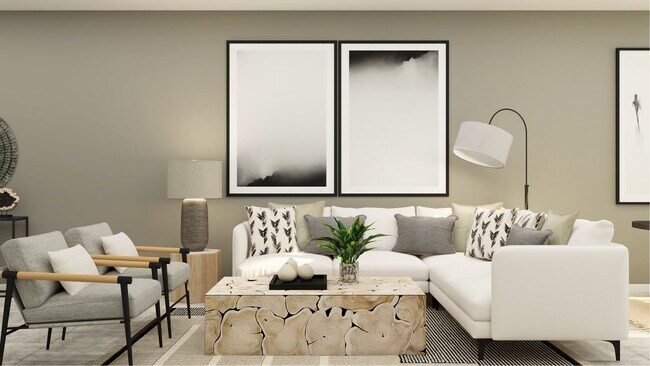
Estimated payment starting at $2,339/month
Total Views
1,402
3
Beds
2.5
Baths
1,666
Sq Ft
$181
Price per Sq Ft
Highlights
- New Construction
- Built-In Refrigerator
- Quartz Countertops
- Primary Bedroom Suite
- Loft
- Lap or Exercise Community Pool
About This Floor Plan
Luxury is in the details of this charming two-story townhome. The first floor enjoys an airy design among the spacious living room, kitchen and dining room, opening to the covered patio for serene outdoor moments. Upstairs, an adaptable central loft leads to two secondary bedrooms and the tranquil owner’s suite. The owner’s suite is in a privately situated corner, showcasing a full-sized bathroom and large walk-in closet.
Sales Office
Hours
| Monday |
10:00 AM - 6:00 PM
|
| Tuesday |
10:00 AM - 6:00 PM
|
| Wednesday |
10:00 AM - 6:00 PM
|
| Thursday |
10:00 AM - 6:00 PM
|
| Friday |
10:00 AM - 6:00 PM
|
| Saturday |
10:00 AM - 6:00 PM
|
| Sunday |
11:00 AM - 6:00 PM
|
Office Address
10065 Gentle Rain Dr
Land O' Lakes, FL 34638
Townhouse Details
Home Type
- Townhome
HOA Fees
- $455 Monthly HOA Fees
Parking
- 1 Car Attached Garage
- Front Facing Garage
Home Design
- New Construction
Interior Spaces
- 2-Story Property
- Recessed Lighting
- Double Pane Windows
- Living Room
- Dining Area
- Loft
Kitchen
- Eat-In Kitchen
- Breakfast Bar
- Built-In Range
- Built-In Microwave
- Built-In Refrigerator
- Dishwasher
- Stainless Steel Appliances
- Quartz Countertops
- Shaker Cabinets
- Disposal
- Kitchen Fixtures
Flooring
- Carpet
- Tile
Bedrooms and Bathrooms
- 3 Bedrooms
- Primary Bedroom Suite
- Walk-In Closet
- Powder Room
- Quartz Bathroom Countertops
- Dual Vanity Sinks in Primary Bathroom
- Bathroom Fixtures
- Bathtub with Shower
- Walk-in Shower
Laundry
- Laundry Room
- Laundry on upper level
- Washer and Dryer
Utilities
- Central Heating and Cooling System
- High Speed Internet
- Cable TV Available
Additional Features
- Energy-Efficient Insulation
- Covered Patio or Porch
- Landscaped
Community Details
Amenities
- Community Garden
- Event Center
Recreation
- Lap or Exercise Community Pool
- Park
- Trails
Map
Other Plans in Angeline - The Town Estates
About the Builder
Since 1954, Lennar has built over one million new homes for families across America. They build in some of the nation’s most popular cities, and their communities cater to all lifestyles and family dynamics, whether you are a first-time or move-up buyer, multigenerational family, or Active Adult.
Nearby Homes
- Angeline - The Estates
- Angeline
- Angeline - The Manors
- Angeline
- 17665 Acorn Drop Rd
- 17421 Crisp Apple Ln
- 17652 Acorn Drop Rd
- 17680 Acorn Drop Rd
- Angeline - Active Adult Manors
- Angeline - The Villas
- 10583 Gentle Rain Dr
- 10615 Gentle Rain Dr
- 17632 Gentle Rain Dr
- Angeline - Active Adult Villas
- 10647 Gentle Rain Dr
- 10655 Gentle Rain Dr
- 10754 Gentle Rain Dr
- Angeline - Active Adult Estates
- 17786 Tawny Malt Place
- Angeline - The Town Estates
