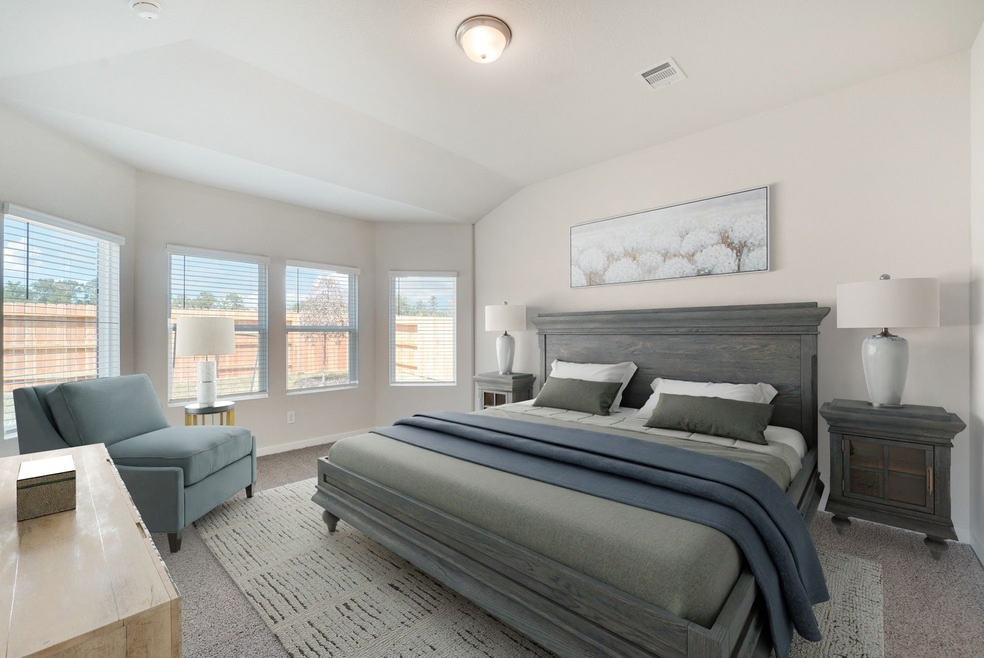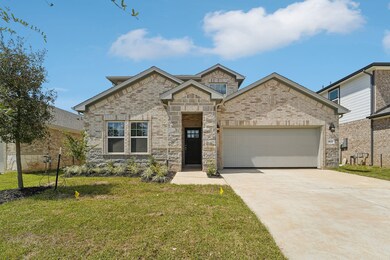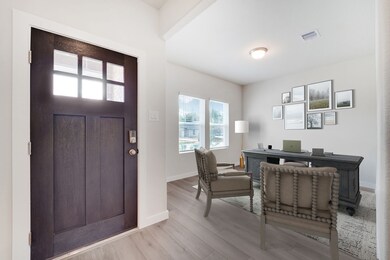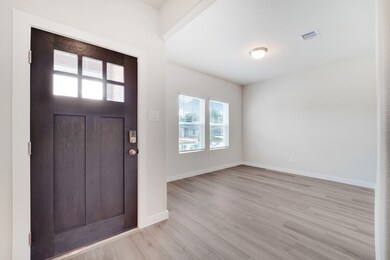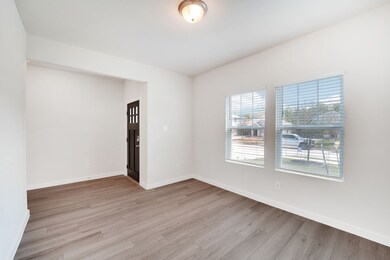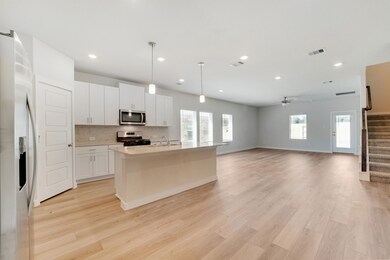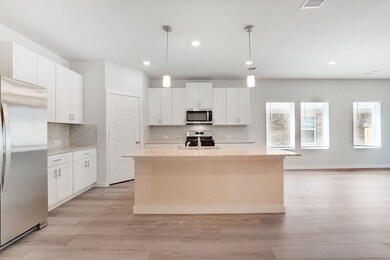
1622 King Ranch Rd Conroe, TX 77301
Estimated payment $2,468/month
Highlights
- New Construction
- Deck
- Walk-In Pantry
- Wilkinson Elementary School Rated A-
- Granite Countertops
- Family Room Off Kitchen
About This Home
Brand new, energy-efficient home available NOW! Skip your commute and work from home in the Pearl's private study. White cabinets with cotton white granite countertops, brown tone EVP flooring with multi-tone carpet in our Elemental package. From the low $300s. Located off SH-336 in Conroe with premier access to I-45, Stewart’s Ranch makes it easy to work and play. Let the kids run at the future playground and pavilion or explore the nearby 201- acre Carl Barton Jr. park. We also build each home with innovative, energy-efficient features that cut down on utility bills so you can afford to do more living.* Each of our homes is built with innovative, energy-efficient features designed to help you enjoy more savings, better health, real comfort and peace of mind.
Home Details
Home Type
- Single Family
Year Built
- Built in 2024 | New Construction
Lot Details
- Back Yard Fenced
HOA Fees
- $42 Monthly HOA Fees
Parking
- 2 Car Attached Garage
Home Design
- Brick Exterior Construction
- Slab Foundation
- Composition Roof
- Wood Siding
- Cement Siding
- Stone Siding
- Radiant Barrier
Interior Spaces
- 2,757 Sq Ft Home
- 2-Story Property
- Ceiling Fan
- Formal Entry
- Family Room Off Kitchen
- Living Room
- Fire and Smoke Detector
- Washer and Electric Dryer Hookup
Kitchen
- Walk-In Pantry
- Gas Oven
- Gas Range
- Microwave
- Dishwasher
- Kitchen Island
- Granite Countertops
- Quartz Countertops
- Disposal
Flooring
- Tile
- Vinyl
Bedrooms and Bathrooms
- 4 Bedrooms
- Double Vanity
- Bathtub with Shower
Eco-Friendly Details
- ENERGY STAR Qualified Appliances
- Energy-Efficient Windows with Low Emissivity
- Energy-Efficient HVAC
- Energy-Efficient Lighting
- Energy-Efficient Insulation
- Energy-Efficient Thermostat
Outdoor Features
- Deck
- Patio
Schools
- Wilkinson Elementary School
- Stockton Junior High School
- Conroe High School
Utilities
- Central Heating and Cooling System
- Programmable Thermostat
- Tankless Water Heater
Community Details
- Imc Property Management Association, Phone Number (936) 756-0032
- Built by Meritage Homes
- Stewart's Ranch Subdivision
Map
Home Values in the Area
Average Home Value in this Area
Tax History
| Year | Tax Paid | Tax Assessment Tax Assessment Total Assessment is a certain percentage of the fair market value that is determined by local assessors to be the total taxable value of land and additions on the property. | Land | Improvement |
|---|---|---|---|---|
| 2024 | -- | $47,600 | $47,600 | -- |
Property History
| Date | Event | Price | Change | Sq Ft Price |
|---|---|---|---|---|
| 06/03/2025 06/03/25 | Pending | -- | -- | -- |
| 04/28/2025 04/28/25 | Price Changed | $370,990 | +0.3% | $135 / Sq Ft |
| 04/17/2025 04/17/25 | Price Changed | $369,990 | -2.2% | $134 / Sq Ft |
| 04/16/2025 04/16/25 | Price Changed | $378,120 | +0.5% | $137 / Sq Ft |
| 04/02/2025 04/02/25 | Price Changed | $376,120 | +0.8% | $136 / Sq Ft |
| 03/18/2025 03/18/25 | Price Changed | $373,120 | -2.6% | $135 / Sq Ft |
| 03/10/2025 03/10/25 | Price Changed | $383,120 | +6.7% | $139 / Sq Ft |
| 03/07/2025 03/07/25 | Price Changed | $358,900 | 0.0% | $130 / Sq Ft |
| 03/07/2025 03/07/25 | For Sale | $358,900 | +1.4% | $130 / Sq Ft |
| 01/31/2025 01/31/25 | Pending | -- | -- | -- |
| 01/09/2025 01/09/25 | Price Changed | $353,900 | -2.7% | $128 / Sq Ft |
| 01/02/2025 01/02/25 | Price Changed | $363,900 | +1.4% | $132 / Sq Ft |
| 12/17/2024 12/17/24 | Price Changed | $358,900 | -0.8% | $130 / Sq Ft |
| 11/21/2024 11/21/24 | Price Changed | $361,900 | -2.7% | $131 / Sq Ft |
| 11/01/2024 11/01/24 | Price Changed | $371,900 | +1.4% | $135 / Sq Ft |
| 10/24/2024 10/24/24 | Price Changed | $366,900 | -1.3% | $133 / Sq Ft |
| 10/17/2024 10/17/24 | Price Changed | $371,900 | -3.4% | $135 / Sq Ft |
| 10/02/2024 10/02/24 | Price Changed | $385,120 | +3.0% | $140 / Sq Ft |
| 09/19/2024 09/19/24 | Price Changed | $373,970 | -3.6% | $136 / Sq Ft |
| 08/20/2024 08/20/24 | For Sale | $388,120 | -- | $141 / Sq Ft |
Similar Homes in Conroe, TX
Source: Houston Association of REALTORS®
MLS Number: 46354694
APN: 9044-00-05200
- 1488 Waggoner Ranch Trail
- 1492 Waggoner Ranch Trail
- 1472 Waggoner Ranch Trail
- 1496 Waggoner Ranch Trail
- 1462 Waggoner Ranch Trail
- 1506 Waggoner Ranch Ct
- 1448 Waggoner Ranch Trail
- 1526 Waggoner Ranch Ct
- 1530 Waggoner Ranch Ct
- 1534 Waggoner Ranch Ct
- 1423 Waggoner Ranch Trail
- 1415 Waggoner Ranch Trail
- 2023 Brookmont
- 00 Ed Kharbat Dr
- 2012 Brookmont Dr
- 1020 Prescott Dr
- 13217 Kidd Rd
- 2019 Doolan Dr
- 8977 Willow Springs Ln
- 13201 Autumn Ash Dr
