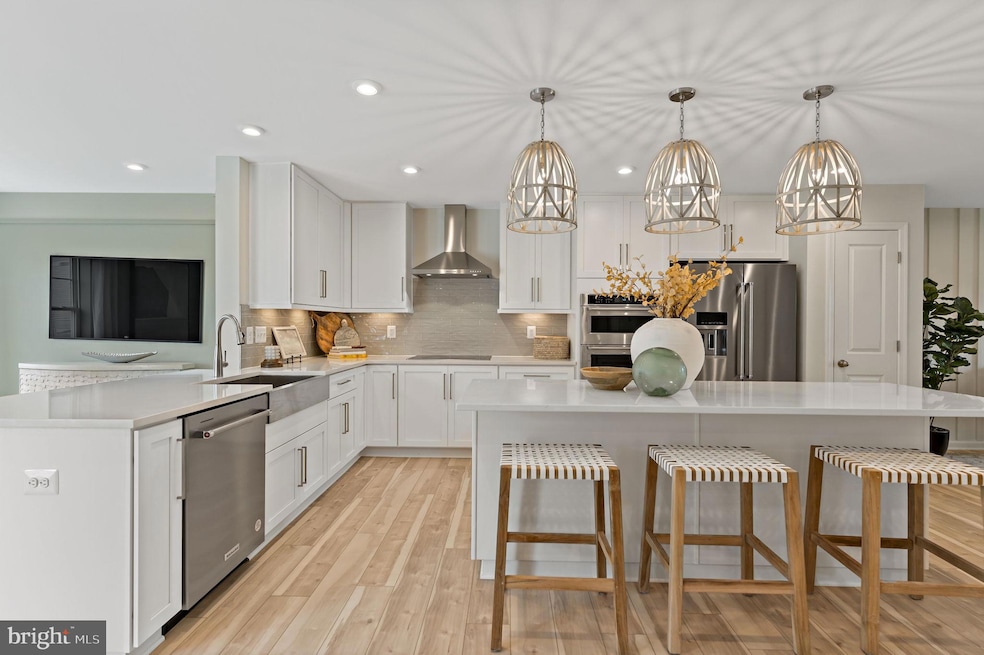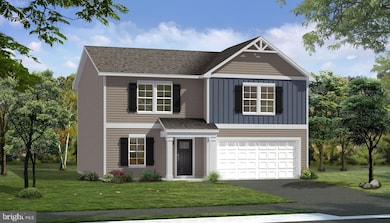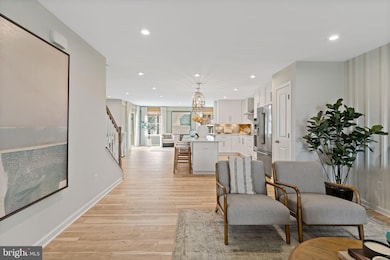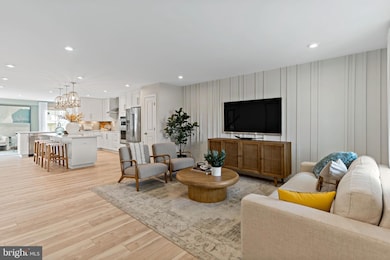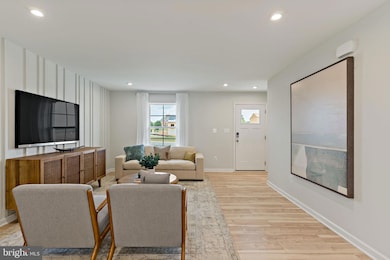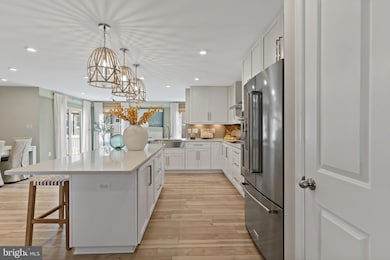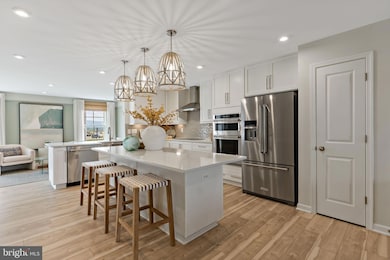TBB Old York Rd Unit WHITEHALL II Dillsburg, PA 17019
Estimated payment $2,896/month
Highlights
- New Construction
- 0.74 Acre Lot
- Craftsman Architecture
- Gourmet Kitchen
- Open Floorplan
- No HOA
About This Home
Are you looking to build your dream home on over half an acre with no HOA? Now's your chance in the Whitehall II is a two level home with an unfinished basement with the ability to have up to 3,623 sq ft. From the exterior, this home features a 2 car garage with large windows located at the front with the opportunity to personalize the front exterior from different options available such as stone water tables, porch options, window features, and more! As you enter the home, you walk into the large family room that allows for a true only concept layout. as you continue to the back of the home, you are greeted with a open flow kitchen with option island, 36' cabinets, granite countertops, stainless steel appliances, and luxury vinyl plank flooring. You have the opportunity to visit our expansive Design Studio, where you can bring your dream kitchen to life with a load of options to suite your wants and needs. Adjacent to the kitchen is a dining area and a half bath. Interested in a main level bedroom? You have the opportunity to convert the flex room into a bedroom which included a full bathroom! Upstairs you find 3 large secondary bedrooms with sufficient closets and 8' ceilings. The secondary bathroom features a tiled tub shower with luxury plank flooring, cultured marble countertops and large mirror. The primary suite feature large windows creating a bright and spacious room. Within the bedroom you will find an ensuite bathroom with luxury plank flooring, cultured marble tops and tile tub shower which leads into the generous walk-in closet. Laundry is also conveniently located on the second level. The basement features a walkout exit and plenty of storage space and even the opportunity to fully finished with another full bathroom. Schedule personalized Design Studio to make each this home truly yours! Don't miss your chance to build your next home on a beautiful homesite only minutes from downtown Dillsburg. Call us today!* Photos may not be of actual home. Photos may be of similar home/floorplan if home is under construction or if this is a base price listing.
Home Details
Home Type
- Single Family
Year Built
- New Construction
Lot Details
- 0.74 Acre Lot
- Property is in excellent condition
Parking
- 2 Car Attached Garage
- Front Facing Garage
Home Design
- Craftsman Architecture
- Slab Foundation
- Architectural Shingle Roof
- Vinyl Siding
- Concrete Perimeter Foundation
Interior Spaces
- 1,926 Sq Ft Home
- Property has 2 Levels
- Open Floorplan
- Recessed Lighting
- Family Room Off Kitchen
- Walk-Out Basement
Kitchen
- Gourmet Kitchen
- Electric Oven or Range
- Microwave
- Dishwasher
- Stainless Steel Appliances
- Kitchen Island
- Disposal
Bedrooms and Bathrooms
- 4 Bedrooms
- En-Suite Bathroom
- Walk-In Closet
Outdoor Features
- Porch
Schools
- Dillsburg Elementary School
- Northern Middle School
- Northern High School
Utilities
- Central Air
- Heating Available
- Programmable Thermostat
- Electric Water Heater
- Grinder Pump
Community Details
- No Home Owners Association
- Built by DRB Homes
- Stony Run Subdivision, Edgewood II Floorplan
Map
Home Values in the Area
Average Home Value in this Area
Property History
| Date | Event | Price | List to Sale | Price per Sq Ft |
|---|---|---|---|---|
| 11/05/2025 11/05/25 | For Sale | $462,545 | -- | $240 / Sq Ft |
Source: Bright MLS
MLS Number: PAYK2093224
- TBB Old York Rd Unit EDGEWOOD II
- TBB Old York Rd Unit CARNEGIE II
- TBB Old York Rd Unit CRANBERRY
- 49 Old York Rd
- Homesite 11 Old York Rd
- 15 Wargo Ln
- 51 Old York Rd
- Carnegie II Plan at Stony Run Single Family Homes
- Cranberry II Plan at Stony Run Single Family Homes
- Edgewood II Plan at Stony Run Single Family Homes
- Whitehall II Plan at Stony Run Single Family Homes
- York II Garage Plan at Stony Run Townhomes
- 8 Dove Ct
- 206 Eagle Rd
- 65 Clemens Dr
- 303 S Baltimore St
- 0 Mumper Ln
- 233 S Baltimore St
- 46 Wooded Run Dr
- 111 Lightfoot Ln
- 11 N Chestnut St Unit F
- 11 N Chestnut St Unit E
- 15 Ore Bank Rd
- 721 S Mountain Rd
- 729 Low St
- 2451 Oakwood Hills Dr
- 308 Sleepy Hollow Dr
- 420 Gettysburg Pike
- 407 Mount Allen Dr
- 1515 English Dr
- 471 Nursery Dr N
- 715 Mt Airy Rd Unit 5
- 51 Franklin Dr
- 1851 Shady Ln
- 1041 S Market St
- 500 E Elmwood Ave
- 163 Easterly Dr
- 363 Stonehedge Ln
- 471 Stonehedge Ln
- 5 E Maplewood Ave Unit 3
