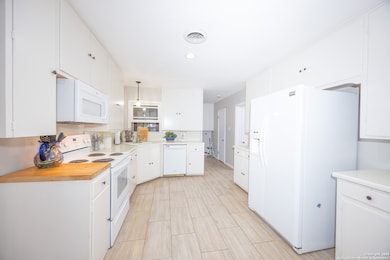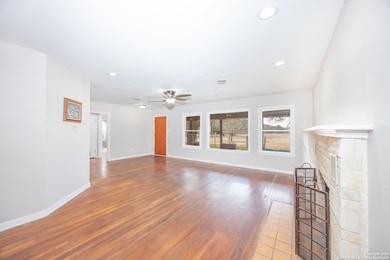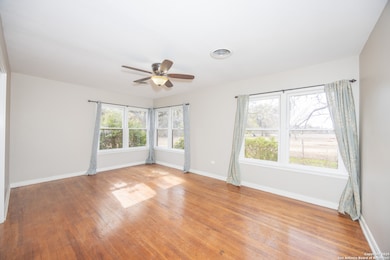Highlights
- Wood Flooring
- Central Heating and Cooling System
- 1-Story Property
About This Home
Escape to serene Hill Country living in this spacious and private 3-bedroom, 2-bathroom home nestled on a larger ranch property, with exclusive access to approximately **one acre of your own quiet retreat**. Located in **Hondo, TX**, this gated residence offers the perfect blend of rustic charm and modern comfort. Step inside to discover nearly **3,000 square feet** of well-designed interior living space, including a cozy living room with a **fireplace**, ideal for relaxing evenings. The home also features a **garage for secure parking or additional storage**, and ample room both inside and out for enjoying the Texas lifestyle. Enjoy the **privacy of country living** while still being within reach of small-town conveniences. With scenic surroundings, mature trees, and wide-open skies, this unique rental offers a rare opportunity to experience the tranquility of ranch-style life. *Address not disclosed for privacy. Address can be provided for a showing.
Listing Agent
Lindsay Chunn
John Chunn Realty, LLC Listed on: 05/20/2025
Home Details
Home Type
- Single Family
Parking
- 2 Car Garage
Interior Spaces
- 3,000 Sq Ft Home
- 1-Story Property
- Window Treatments
- Washer Hookup
Kitchen
- Stove
- Dishwasher
Flooring
- Wood
- Ceramic Tile
Bedrooms and Bathrooms
- 3 Bedrooms
- 2 Full Bathrooms
Schools
- Meyer Elementary School
- Mc Dowell Middle School
- Hondo High School
Utilities
- Central Heating and Cooling System
- Co-Op Water
Community Details
- Not In Defined Subdivision
Map
Source: San Antonio Board of REALTORS®
MLS Number: 1868387
- 114 County Road 2475
- 195 Crescent Ridge
- 194 Crescent Ridge
- LOT 175 Valley Oaks Ranch
- LOT 7 Cr 343
- LOT 6 Cr 343
- LOT 2 Cr 343
- LOT 1 Cr 343
- 721 Crescent
- LOT 181 Valley Oaks Ranch Phase 2
- LOT 119 Grand Oaks
- 000 Pr 238
- 00 Valley Oaks Ranch Phase 2
- 440 Pr 2321
- LOT 86, 204 County Road 2475
- LOT 85, 134 County Road 2475
- 264 Grand Ranch
- LOT 200 Valley Oaks Ranch
- TBD Desert Willow Dr
- LOT 10 Pr 2771 & Pr 2773
- 1307 11th St
- 1121 Avenue K
- 1914 14th St Unit 10
- 231 Stage Coach Dr
- 2204 Avenue K
- 2500 Avenue E Unit 1B
- 2500 Avenue E Unit 8A
- 3100 Avenue Q
- 227 Private Road 3531
- 115 River Trail
- 118 River Knoll
- 1410 Naples St
- 1115 Isabella St
- 2770 Goat Hill Rd
- 111 Brazilian Ruby
- 118 County Road 2614
- 12095 Park Road 37 Unit C
- 616 Private Road 1505
- 123 Private Road 3702
- 242 Sittre Dr



