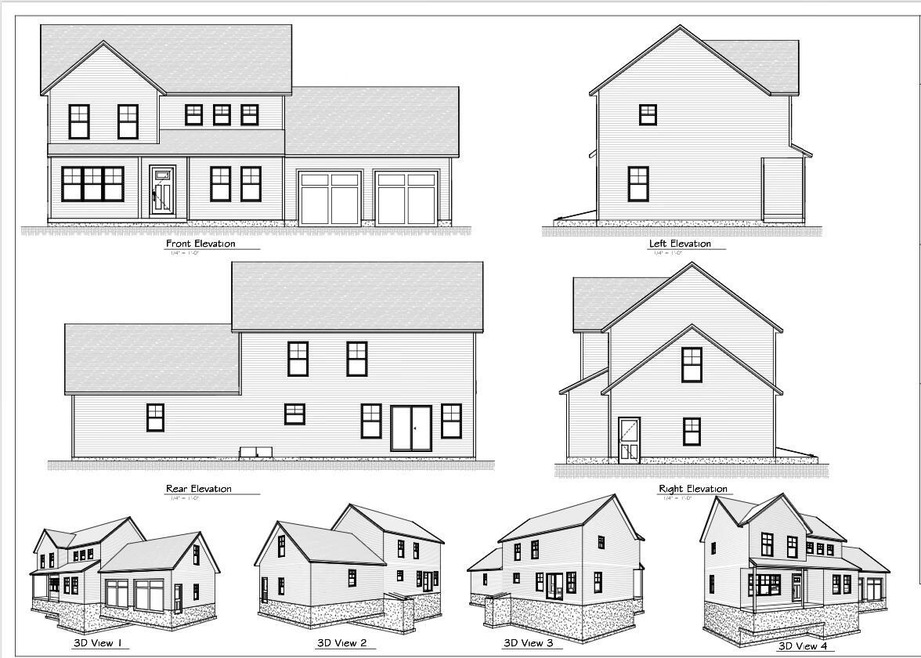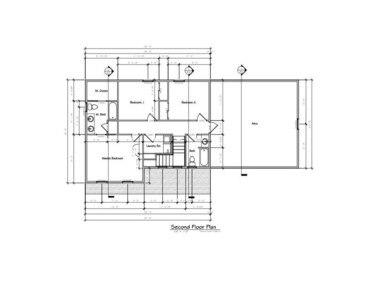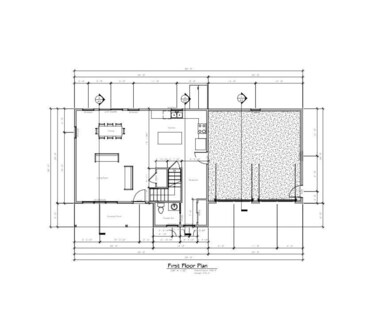
$699,000
- 5 Beds
- 3 Baths
- 2,962 Sq Ft
- 13 Wildbrook Dr
- Biddeford, ME
This is a rare opportunity to own a truly move-in ready home in the desirable Tea Kettle Corner area of Biddeford! Welcome to a property where comfort, privacy, and convenience come together in perfect harmony. Whether you're enjoying summer days by the pool, hosting friends on the patio, or exploring nearby conservation trails, life here feels elevated, effortless, and full of
Autumn Potter Keller Williams Realty



