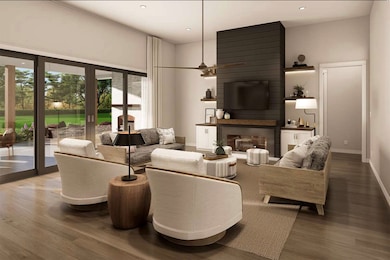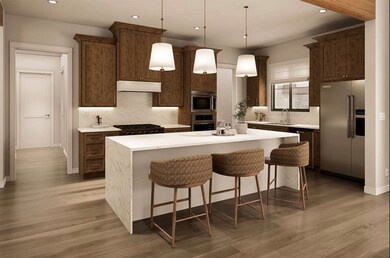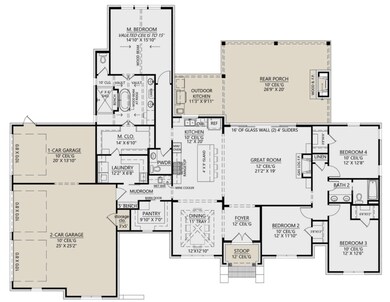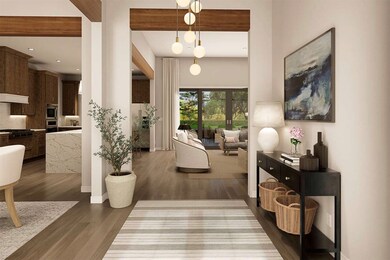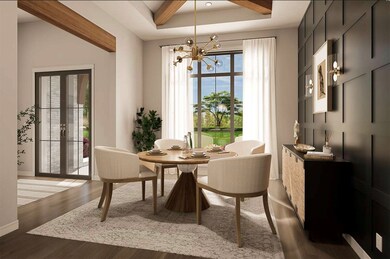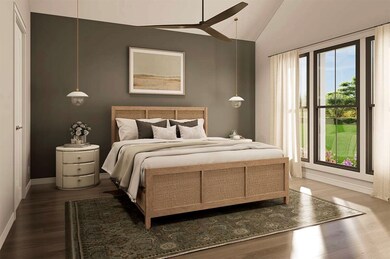
Estimated payment $5,445/month
Highlights
- Open Floorplan
- Granite Countertops
- Double Oven
- Stuard Elementary School Rated A
- Covered patio or porch
- 3 Car Attached Garage
About This Home
This impressive proposed plan spans 2,674 sqft. Inside, the thoughtfully crafted layout features 4 spacious beds, 2 full baths, & a convenient half bath. A side-loading 3-car garage offers ample storage space. Step into the great room, a perfect gathering space where you can enjoy beautiful views of the rear porch. Culinary enthusiasts will delight in the well-appointed kitchen, which includes a large center island for casual dining, an expansive pantry for all your cooking needs, & all the modern amenities. The owner’s suite serves as a luxurious retreat, featuring a vaulted ceiling & abundant natural light, along with a generous walk-in closet for all your wardrobe essentials. The ensuite bath boasting dual vanities & a spacious custom walk-in shower. Take advantage of NO PAYMENTS while you build with Zeal Home Builders! Two additional bedrooms share a well-appointed hall bath equipped with dual sinks & a beautifully tiled tub shower. Outside, you’ll find expansive porches both front and back, solid cedar-stained columns. This plan is packed with high-end features, including a split bedroom design, custom cabinetry, Delta faucets, decorative mirrors, wall-mounted TV outlets, hardline ethernet ports, & energy-efficient spray foam insulation. Builder spared no expense on your 3-car garage fully finished with can lighting & smart MyQ side mount garage motor & auto-lock for extra safety. Best of all, with a wide range of options at your disposal, you can tailor it to suit your unique needs. Benefit from no city taxes, no water bill, & high-speed AT&T fiber internet. Ideal for those seeking a rural retreat with urban access, this prime property offers quick access to Interstate 20 and is just minutes from charming downtown Aledo, known for its boutique shops and inviting dining scene. Estimated completion time of just 6-7 months. Txt keyword ZHB32 to 88000 for Virtual Tour & builder details. Directions & lot map at www.zhb.homes
Listing Agent
Zeal, REALTORS Brokerage Phone: (817) 382-2110 License #0690932 Listed on: 07/17/2025
Home Details
Home Type
- Single Family
Year Built
- Built in 2025
Lot Details
- 2 Acre Lot
- Many Trees
- Back Yard
HOA Fees
- $50 Monthly HOA Fees
Parking
- 3 Car Attached Garage
- Lighted Parking
- Side Facing Garage
Home Design
- Brick Exterior Construction
- Slab Foundation
- Composition Roof
- Board and Batten Siding
Interior Spaces
- 2,674 Sq Ft Home
- 1-Story Property
- Open Floorplan
- Ceiling Fan
- Wood Burning Fireplace
- Washer and Electric Dryer Hookup
Kitchen
- Eat-In Kitchen
- Double Oven
- Electric Cooktop
- Microwave
- Dishwasher
- Kitchen Island
- Granite Countertops
- Disposal
Flooring
- Ceramic Tile
- Luxury Vinyl Plank Tile
Bedrooms and Bathrooms
- 4 Bedrooms
- Walk-In Closet
Outdoor Features
- Covered patio or porch
- Built-In Barbecue
Schools
- Stuard Elementary School
- Aledo High School
Utilities
- Central Heating and Cooling System
- Aerobic Septic System
Community Details
- Association fees include management
- Eagles Bluff HOA
- Maravilla Vistas Subdivision
Map
Home Values in the Area
Average Home Value in this Area
Property History
| Date | Event | Price | Change | Sq Ft Price |
|---|---|---|---|---|
| 07/17/2025 07/17/25 | For Sale | $825,000 | -- | $309 / Sq Ft |
Similar Homes in Aledo, TX
Source: North Texas Real Estate Information Systems (NTREIS)
MLS Number: 21001976
- 160 Maravilla Dr
- 109 Panoramic Ct
- 129 Maravilla Dr
- 3601 Bear Creek Rd
- 6010 Rolling Creek Ct
- 6009 Rolling Creek Ct
- 6005 Rolling Creek Ct
- 476 Danner Dr
- 3004 Rolling Creek Dr
- 420 Mah Cheta
- 195 Angelina Dr
- 421 Mah Cheta
- 212 Nueces Trail
- 404 Mah Cheta
- 400 Mah Cheta
- 241 Palo Duro
- 2085 Hidden Bluff Dr
- 2066 Hidden Bluff Dr
- 222 High View Trail
- 1037 Bear Creek Ranch Rd
- 141 Shumard Dr
- 135 Rim Rock Rd
- 116 Regal Ridge
- 350 Howard Way Dr
- 1390 E Fm 1187
- 308 Red Dr
- 713 Westgate Dr
- 611 Hummingbird Dr
- 3500 W Fm 5
- 820 Mallard Dr
- 124 Observation Dr W
- 916 Highlands Ave
- 238 Observation Dr W
- 263 Observation Dr W
- 18051 U S 377
- 18101 U S 377
- 18205 Highway 377 S
- 7916 Bella Flora Dr
- 248 Spyglass Dr
- 240 Spyglass Dr

