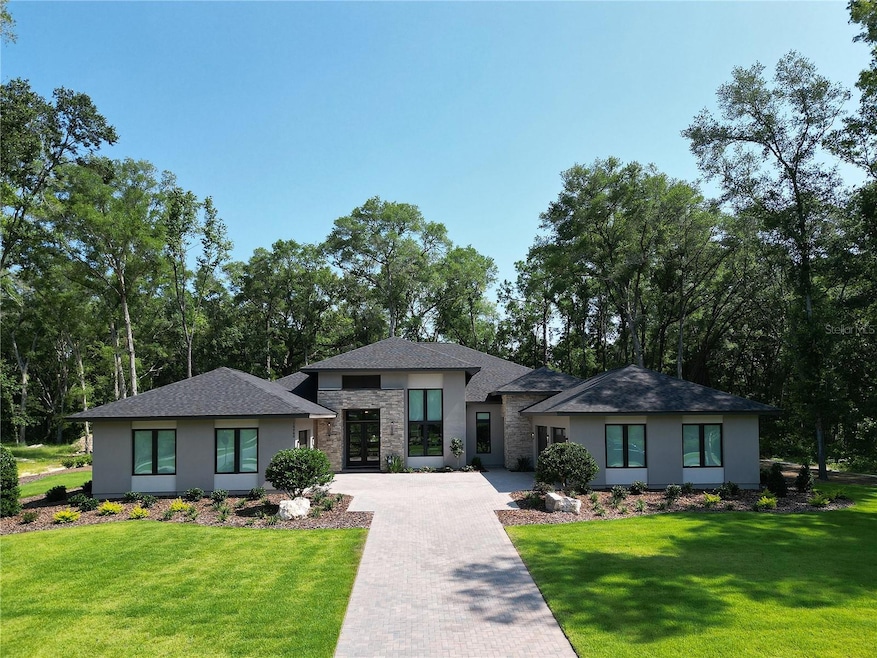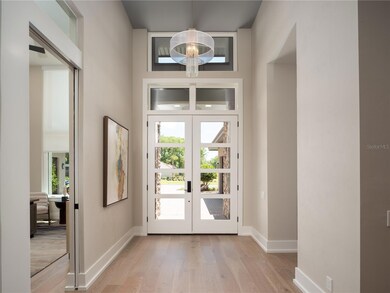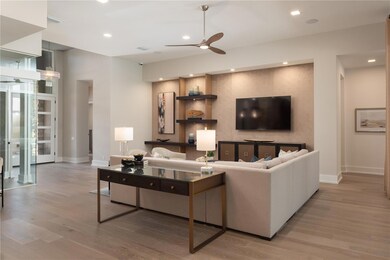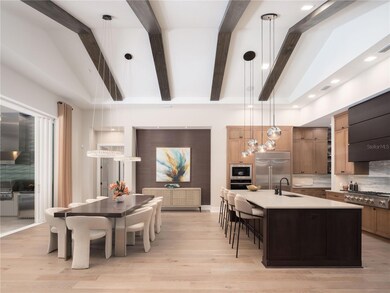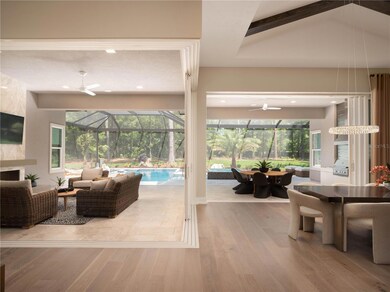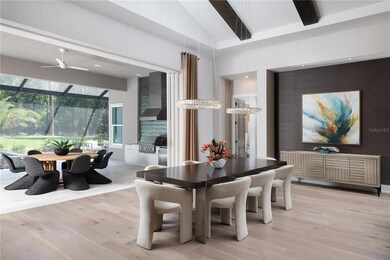
TBD SW 24th Ave Gainesville, FL 32607
Estimated payment $11,537/month
Highlights
- Home Theater
- New Construction
- View of Trees or Woods
- Lawton M. Chiles Elementary School Rated A-
- Custom Home
- Open Floorplan
About This Home
Pre-Construction. To be built. Luxury living is redefined in this Luxury estate home on a conveniently located three-acre homesite. Built by AR Homes, one of Gainesville's most sought after custom home builders, this custom home is one of a kind. A multi generational design features 2 Primary Suites 3 guest bedrooms, spacious Den, Theater Room and 4.5 bathrooms on one-level of easy living. The expansive Great Room, framed by walls of sliding glass, seamlessly extends to the oversized lanai and cabana, offering breathtaking views of this private estate. With an effortless indoor-outdoor flow, this home is an entertainer’s dream offering 713 sq ft of covered Lanai space featuring and a 600 sq. ft. state-of-the-art theater room with built-up theater seating, concessions room, and AV closet. At the heart of the home, the chef’s kitchen boasts quartz countertops, custom wood cabinetry, and state-of-the-art GE Monogram appliances, complemented by a FULL prep kitchen equipped with 2nd refrigerator, dishwasher and sink making it ideal for hosting grand gatherings or everyday ease. The strategically located walk through wetbar anchored with a stunning stone wall detail is accessible off the Den and Main living area. In addition to the spacious prep kitchen/pantry, there is a separate 9' x 12' "Safe Pantry" offering abundant food storage. Beyond its beauty, this home is built to last a lifetime, featuring post-tension slab construction, 2x6 framing, Zip Wall sheathing, energy-efficient double-pane windows, and two gas tankless water heaters. With a 1-year builder warranty and a Service Credo extending through year 7, peace of mind comes standard.
Home Details
Home Type
- Single Family
Est. Annual Taxes
- $2,331
Year Built
- New Construction
Lot Details
- 3.15 Acre Lot
- North Facing Home
- Native Plants
- Private Lot
- Oversized Lot
- Cleared Lot
- Landscaped with Trees
- Property is zoned RE-1
Parking
- 3 Car Attached Garage
Home Design
- Home in Pre-Construction
- Home is estimated to be completed on 7/31/26
- Custom Home
- Slab Foundation
- Wood Frame Construction
- Shingle Roof
- Stone Siding
- Stucco
Interior Spaces
- 5,382 Sq Ft Home
- 1-Story Property
- Open Floorplan
- Wet Bar
- Built-In Features
- Bar
- Coffered Ceiling
- Vaulted Ceiling
- Ceiling Fan
- Double Pane Windows
- ENERGY STAR Qualified Windows
- Insulated Windows
- Sliding Doors
- Great Room
- Dining Room
- Home Theater
- Den
- Storage Room
- Inside Utility
- Views of Woods
- Fire and Smoke Detector
- Attic
Kitchen
- Eat-In Kitchen
- Walk-In Pantry
- Built-In Oven
- Cooktop with Range Hood
- Microwave
- Dishwasher
- Wine Refrigerator
- Stone Countertops
- Solid Wood Cabinet
- Disposal
Flooring
- Engineered Wood
- Carpet
- Tile
Bedrooms and Bathrooms
- 5 Bedrooms
- Split Bedroom Floorplan
- Walk-In Closet
- In-Law or Guest Suite
Laundry
- Laundry Room
- Washer and Electric Dryer Hookup
Eco-Friendly Details
- Energy-Efficient Appliances
- Energy-Efficient Construction
- Energy-Efficient HVAC
- Energy-Efficient Insulation
- Energy-Efficient Thermostat
Outdoor Features
- Outdoor Shower
- Covered patio or porch
- Outdoor Fireplace
- Private Mailbox
Additional Homes
- 545 SF Accessory Dwelling Unit
Schools
- Lawton M. Chiles Elementary School
- Kanapaha Middle School
- F. W. Buchholz High School
Utilities
- Central Heating and Cooling System
- Heat Pump System
- Thermostat
- Underground Utilities
- Well
- Tankless Water Heater
- Gas Water Heater
- Septic Tank
- Phone Available
- Cable TV Available
Community Details
- No Home Owners Association
- Built by AR Homes
- Vizcaya
Listing and Financial Details
- Home warranty included in the sale of the property
- Visit Down Payment Resource Website
- Assessor Parcel Number 06850-024-001
Map
Home Values in the Area
Average Home Value in this Area
Property History
| Date | Event | Price | Change | Sq Ft Price |
|---|---|---|---|---|
| 03/27/2025 03/27/25 | Pending | -- | -- | -- |
| 03/26/2025 03/26/25 | For Sale | $2,045,878 | +106.7% | $380 / Sq Ft |
| 11/12/2024 11/12/24 | For Sale | $990,000 | 0.0% | -- |
| 11/09/2024 11/09/24 | Off Market | $990,000 | -- | -- |
| 11/14/2023 11/14/23 | For Sale | $990,000 | -- | -- |
Similar Homes in Gainesville, FL
Source: Stellar MLS
MLS Number: GC529039
- 7625 SW 24 Ln
- 2304 SW 73rd Terrace
- 2302 SW 73rd Terrace
- 2438 SW 77th St
- 2116 SW 73rd St
- 6945 SW 21st Ln
- 2027 SW 70th Terrace Unit All Units
- 2102 SW 69th Dr
- 1915 SW 70th Terrace Unit All Units
- 1934 SW 69th Dr
- 1826 SW 69th Terrace Unit A & B
- 7006 SW 17th Place
- 1810 SW 69th Terrace
- 1719 SW 72nd Cir
- 1767 SW 70th Cir
- 3540 SW 74th Way
- 1983 SW 65th Dr
- 1755 SW 67th Cir
- 7146 SW 35th Ave
- 1730 SW 67th Terrace
