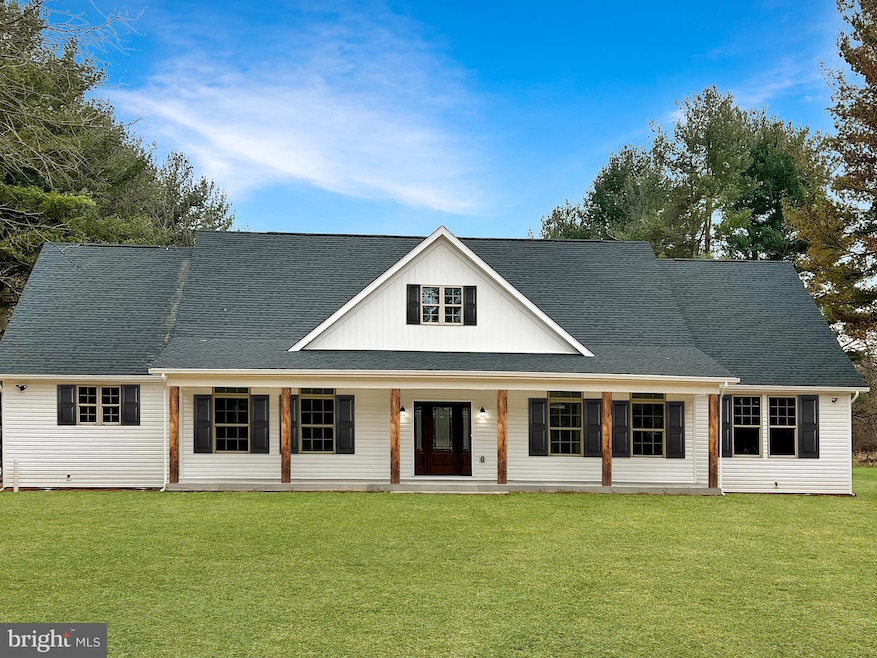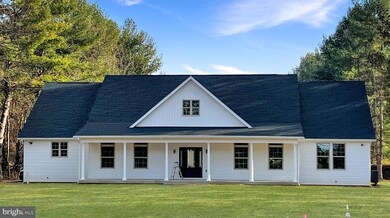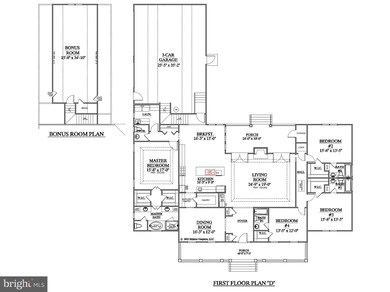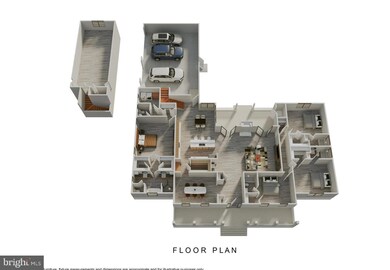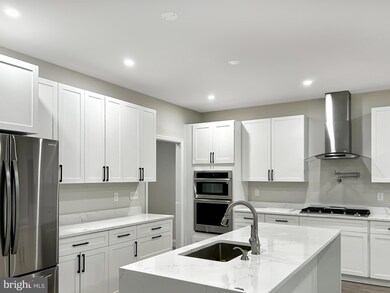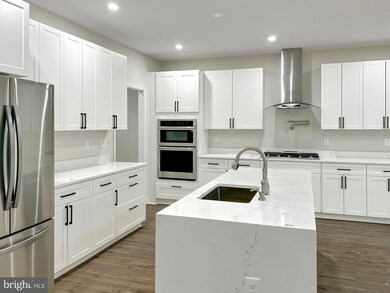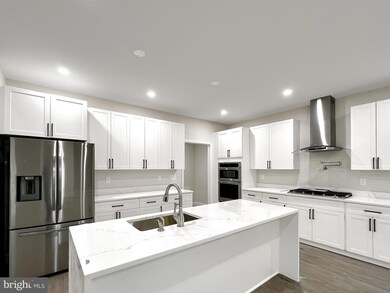
TBD Waterside Dr Harpers Ferry, WV 25425
Highlights
- New Construction
- 5.07 Acre Lot
- Rambler Architecture
- View of Trees or Woods
- Open Floorplan
- Main Floor Bedroom
About This Home
As of December 2024Looking for an upscale community with Shenandoah River access? A home with similar construction will be situated on a stunning 5.04 acres located just 5 minutes from downtown Historic Charles Town, In the Waterside Reserve community you'll find the perfect serene and picturesque setting that is literally 2 minutes to Rt.115 a major commuting route to Northern VA and Suburban MD. Welcome to the perfect bedroom community for those making that daily trek into the cities.
Upon entering, you'll be greeted by an open living space that seamlessly blends the kitchen, dining area, and family room. The flowing layout creates an inviting atmosphere, perfect for both relaxed family gatherings and entertaining friends while the formal dining room provides an elegant space for hosting special occasions and enjoying delicious meals.
Step outside onto the gracious southern front porch or cozy covered rear porch, where you can unwind and soak in the serene surroundings. Whether it's sipping your morning coffee or enjoying a leisurely evening, this outdoor space offers a peaceful retreat.
The split floor plan layout ensures privacy and convenience, as the principle suite is separated from the other bedrooms. Each bedroom in this home boasts its own private bath, providing a luxurious and comfortable living experience for all occupants.
The rear three-car garage offers ample storage space for vehicles and additional belongings. For those seeking extra flexibility, there is a finished additional bonus room over the garage area, which can be optionally customized to suit your specific needs.
While being peacefully private and rural in nature, this property is conveniently close to services and amenities, offering the best of both worlds. You can enjoy the tranquility and beauty of country living while still being within easy reach of essential facilities and entertainment options.
Sellers to pay transfer tax. Optional basement with walk out/walk up per grade. Pictures shown include some but not limited to optional skylights, ceiling fans in bedrooms, pendant lights over island, in dining room.
Home Details
Home Type
- Single Family
Est. Annual Taxes
- $916
Year Built
- Built in 2024 | New Construction
Lot Details
- 5.07 Acre Lot
HOA Fees
- $42 Monthly HOA Fees
Parking
- 3 Car Direct Access Garage
- Side Facing Garage
- Garage Door Opener
Property Views
- Woods
- Mountain
Home Design
- Rambler Architecture
- Shingle Roof
- Vinyl Siding
- Concrete Perimeter Foundation
- HardiePlank Type
Interior Spaces
- 3,660 Sq Ft Home
- Property has 1.5 Levels
- Open Floorplan
- Recessed Lighting
- Gas Fireplace
- Entrance Foyer
- Family Room Off Kitchen
- Living Room
- Breakfast Room
- Dining Room
- Laminate Flooring
- Flood Lights
Kitchen
- Butlers Pantry
- Stove
- <<builtInMicrowave>>
- Dishwasher
- Kitchen Island
- Upgraded Countertops
Bedrooms and Bathrooms
- 4 Main Level Bedrooms
- En-Suite Primary Bedroom
- Walk-In Closet
Laundry
- Laundry Room
- Laundry on main level
- Washer and Dryer Hookup
Utilities
- Heat Pump System
- Well
- Electric Water Heater
- On Site Septic
Community Details
- Waterside Reserve Subdivision
Listing and Financial Details
- Assessor Parcel Number 09 16000900010000
Similar Homes in Harpers Ferry, WV
Home Values in the Area
Average Home Value in this Area
Property History
| Date | Event | Price | Change | Sq Ft Price |
|---|---|---|---|---|
| 03/22/2025 03/22/25 | For Sale | $1,300,000 | +10.4% | $355 / Sq Ft |
| 12/23/2024 12/23/24 | Sold | $1,177,745 | 0.0% | $322 / Sq Ft |
| 12/18/2024 12/18/24 | Price Changed | $1,177,745 | +1.0% | $322 / Sq Ft |
| 10/16/2024 10/16/24 | Price Changed | $1,166,595 | +6.7% | $319 / Sq Ft |
| 07/03/2024 07/03/24 | Price Changed | $1,093,800 | +15.7% | $299 / Sq Ft |
| 07/01/2024 07/01/24 | Pending | -- | -- | -- |
| 03/28/2024 03/28/24 | For Sale | $945,000 | -- | $258 / Sq Ft |
Tax History Compared to Growth
Agents Affiliated with this Home
-
Kristie Edwards

Seller's Agent in 2025
Kristie Edwards
Samson Properties
(304) 270-6680
19 in this area
84 Total Sales
-
Rahsaan Edwards
R
Buyer's Agent in 2024
Rahsaan Edwards
Samson Properties
(304) 279-9676
1 in this area
37 Total Sales
Map
Source: Bright MLS
MLS Number: WVJF2011428
- 659 Waterside Dr
- Lot 19 Beacon Hill
- 0 Charles Town Rd & Wilt Rd Unit WVJF2016128
- 0 Bloomery Rd Unit WVJF2017370
- 70 Tabernacle Ln
- 525 Main Drag Way
- 1126 John Rissler Rd
- 470 Frys Ln
- 15990 Charles Town Rd
- 316 Ashbaugh Dr
- 194 Black Cub Run Ln
- 160 Black Cub Run Ln
- 327 Red Bird Ln
- 266 Shannon Hill Ln
- 47 Mountain Overlook Dr
- 0 Bunny Ln Unit WVJF2018444
- 91 Aragon Dr
- Homesite 89 Aragon Dr
- 87 Aragon Dr
- 89 Aragon Dr
