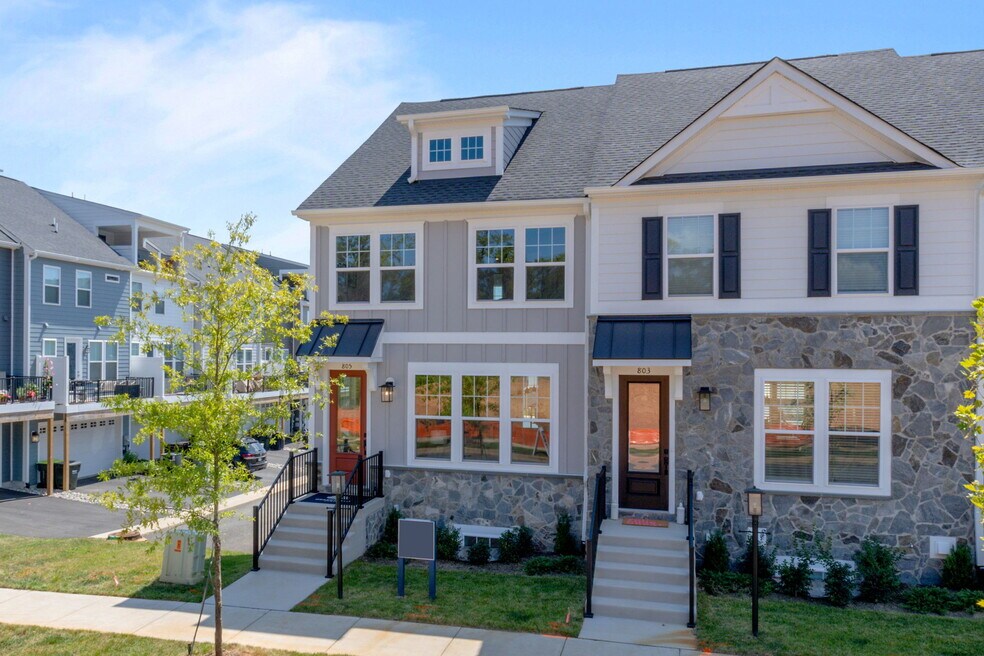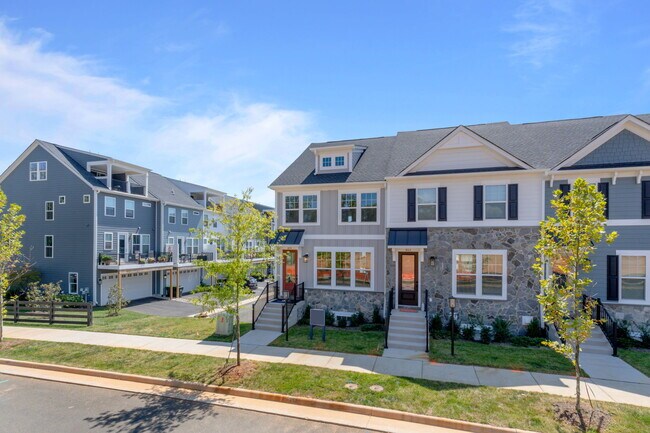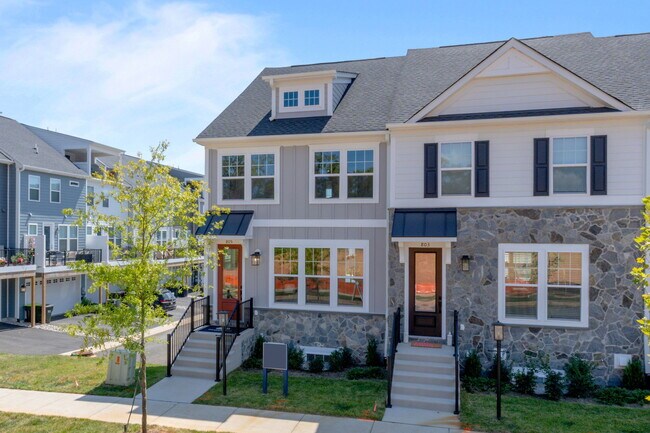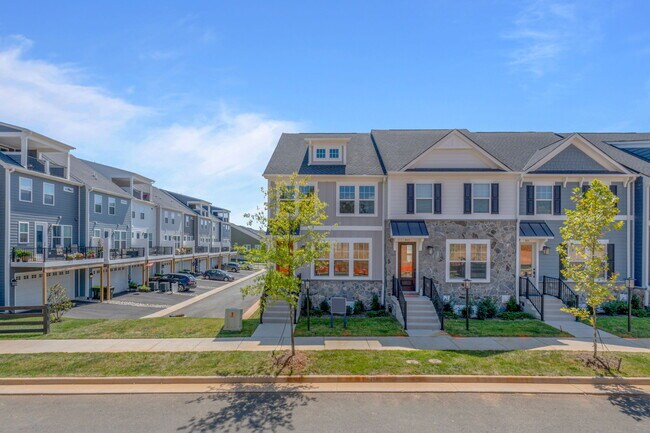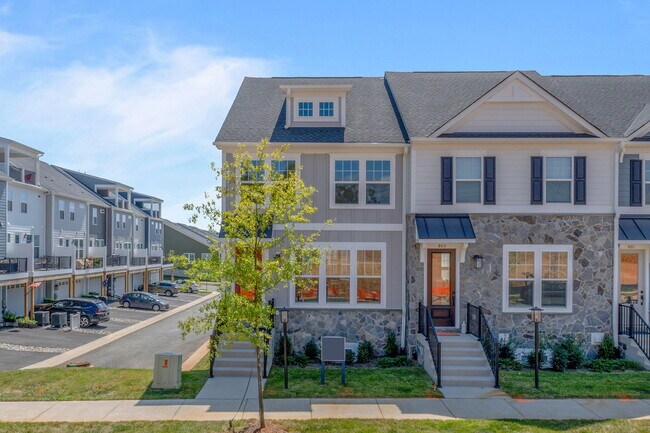
Estimated payment starting at $3,306/month
3 - 4
Beds
2.5
Baths
1,890+
Sq Ft
$270+
Price per Sq Ft
Highlights
- New Construction
- Primary Bedroom Suite
- Lawn
- Brownsville Elementary School Rated A-
- Recreation Room
- Community Fire Pit
About This Floor Plan
This home is located at The Dogwood Plan, Crozet, VA 22932 and is currently priced at $509,397, approximately $223 per square foot. This property was built in 2024. The Dogwood Plan is a home located in Albemarle County with nearby schools including Brownsville Elementary School, Joseph T. Henley Middle School, and Western Albemarle High School.
Builder Incentives
Reach out to builder to learn about an interest rate special on move in ready homes closed on before December 15th, 2025.
Sales Office
Hours
| Monday |
11:00 AM - 5:00 PM
|
| Tuesday |
11:00 AM - 5:00 PM
|
| Wednesday |
1:00 PM - 5:00 PM
|
| Thursday |
11:00 AM - 5:00 PM
|
| Friday |
11:00 AM - 5:00 PM
|
| Saturday |
11:00 AM - 5:00 PM
|
| Sunday |
11:00 AM - 5:00 PM
|
Office Address
774 Park Ridge Dr
Crozet, VA 22932
Home Details
Home Type
- Single Family
Year Built
- 2024
HOA Fees
- $118 Monthly HOA Fees
Parking
- 2 Car Attached Garage
- Rear-Facing Garage
Taxes
Interior Spaces
- 2-Story Property
- Recessed Lighting
- Open Floorplan
- Dining Area
- Recreation Room
Kitchen
- Eat-In Kitchen
- Breakfast Bar
- Walk-In Pantry
- Built-In Oven
- Cooktop
- Built-In Microwave
- Dishwasher
- ENERGY STAR Qualified Appliances
- Kitchen Island
- Disposal
Bedrooms and Bathrooms
- 3 Bedrooms
- Primary Bedroom Suite
- Walk-In Closet
- Powder Room
- Dual Vanity Sinks in Primary Bathroom
- Bathtub with Shower
- Walk-in Shower
Laundry
- Laundry on upper level
- Washer and Dryer Hookup
Utilities
- Central Heating and Cooling System
- ENERGY STAR Qualified Air Conditioning
- High Speed Internet
- Cable TV Available
Additional Features
- Porch
- Lawn
Community Details
Overview
- Association fees include ground maintenance, snow removal
- Greenbelt
Amenities
- Community Fire Pit
Recreation
- Tot Lot
- Dog Park
- Trails
Map
Other Plans in Glenbrook at Foothill Crossing - Townhomes
About the Builder
Greenwood Homes is an experienced partner that delivers better homes—in both design and quality—as well as a better home-buying experience. Greenwood Homes is the premier homebuilder in the Virginia and North Carolina areas.
Nearby Homes
- Glenbrook at Foothill Crossing - Townhomes
- 754 Park Ridge Dr
- 770 Park Ridge Dr
- 107 Park Ridge Dr
- 752 Park Ridge Dr
- 110 Park Ridge Dr
- 746 Park Ridge Dr
- Pleasant Green - Single Family Homes
- 2969 Rambling Brook Ln
- 4999 Dunnagan Dr
- 2987 Rambling Brook Ln
- 3011 Rambling Brook Ln
- 3023 Rambling Brook Ln
- Pleasant Green - Townhomes
- 5988 Cling Ln
- 5986 Cling Ln
- 5990 Cling Ln
- 5982 Cling Ln
- 3492 - 12 Rowcross St
- 5003 Dunnagan Dr
