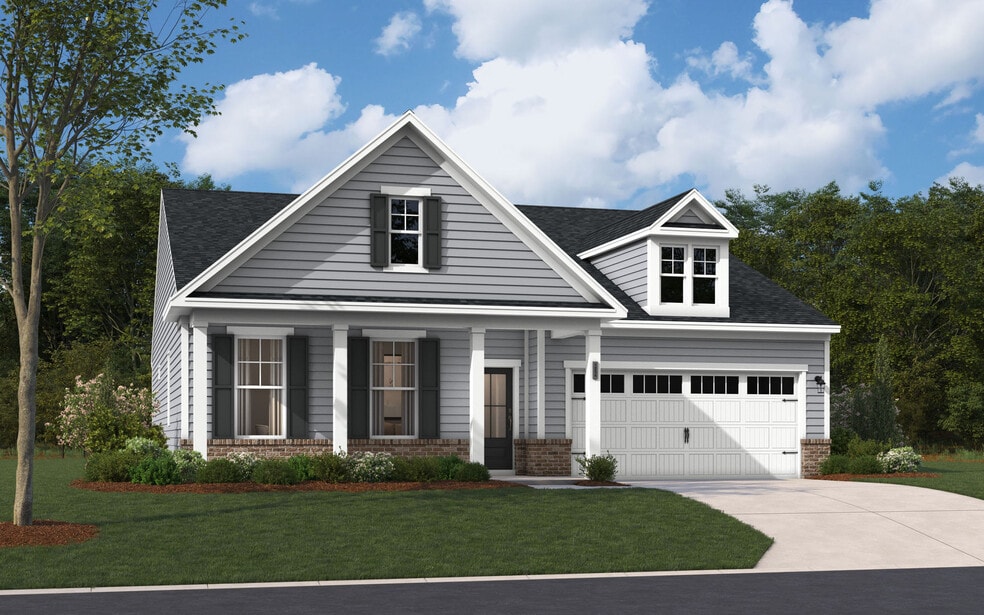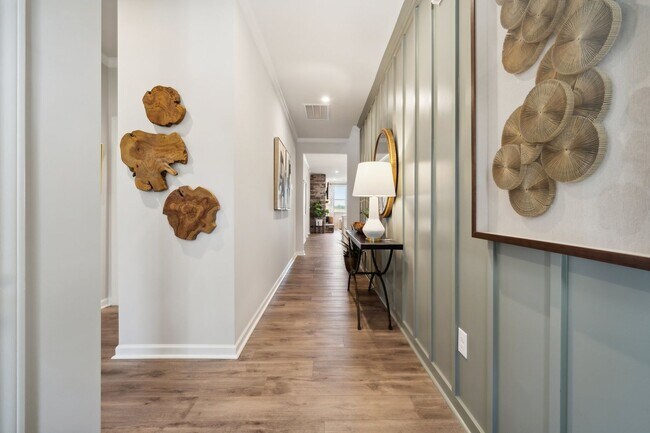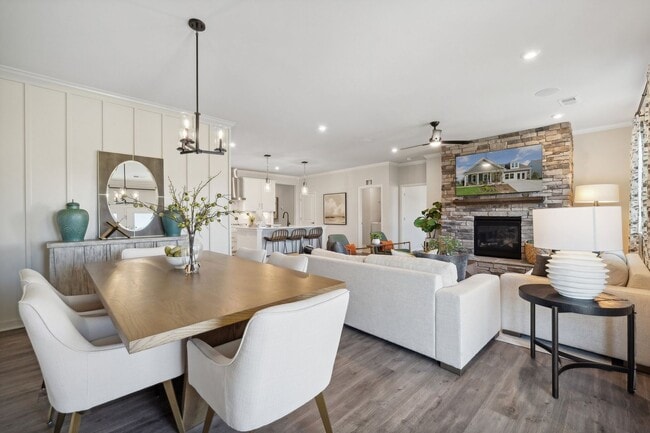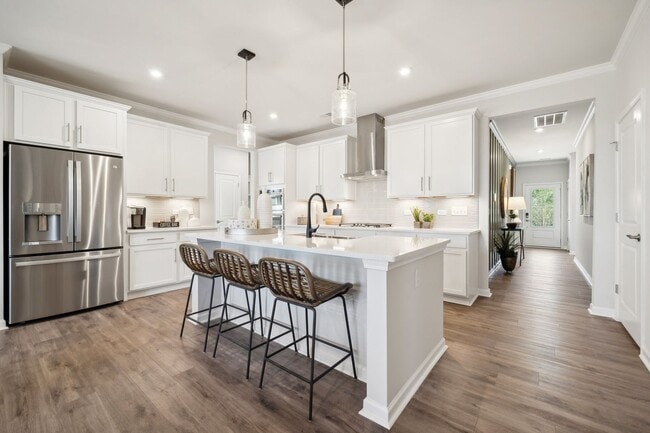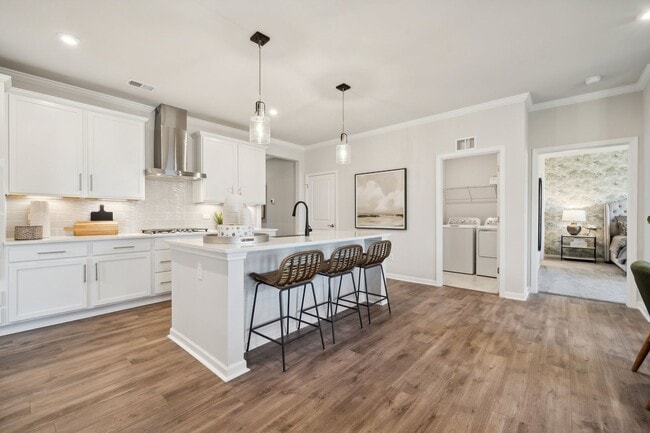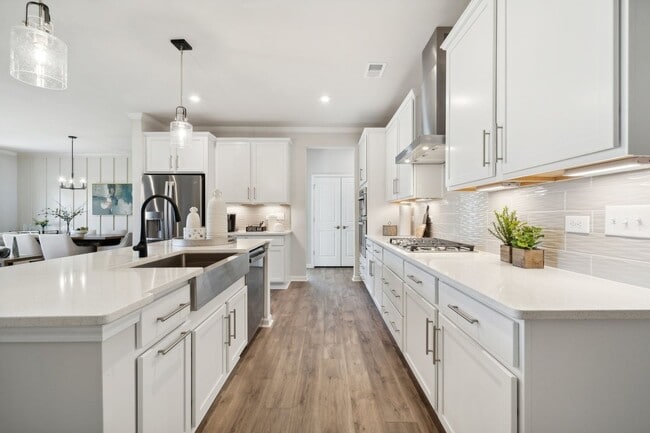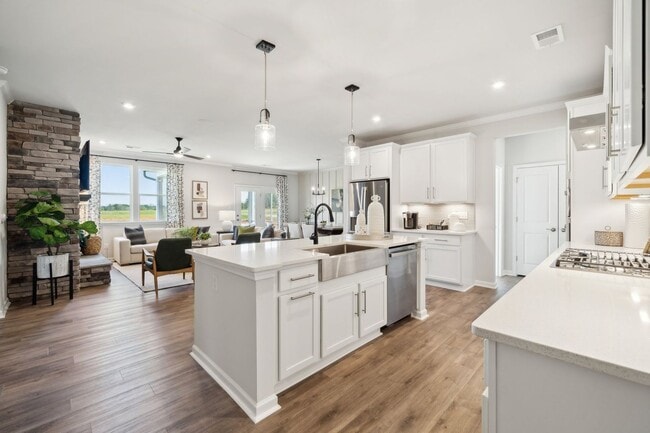
Estimated payment starting at $4,285/month
Highlights
- New Construction
- Primary Bedroom Suite
- No HOA
- Mt. Vernon Elementary School Rated A
- Private Yard
- Covered Patio or Porch
About This Floor Plan
Experience the ease of single-level living with The Easton, thoughtfully crafted to bring everything you need within reach. All three bedrooms are conveniently located on the main level, including a spacious primary suite tucked away for privacy, featuring a dual-sink vanity, a serene private bath, and a walk-in closet fit for all your needs. The heart of the home is an open-concept layout, where the kitchen, dining, and family room flow seamlessly together. The kitchen offers abundant cabinet and countertop space, complemented by a large island with seating. A pocket office, just steps from the kitchen, provides the perfect spot for working from home or managing household tasks. The dining area extends to an outdoor living space, ideal for entertaining or relaxing evenings. At the front of the home, two secondary bedrooms provide a cozy retreat for family or guests. For added versatility, select homesites offer an optional second level. Choose between a spacious flex room- perfect as a playroom, hobby space, or additional living area- or enhance your home with a fourth bedroom and full bath, creating a welcoming space for overnight visitors. Whether you prefer the simplicity of main-level living or the flexibility of additional space, The Easton is designed to adapt to your lifestyle.
Sales Office
| Monday |
12:00 PM - 5:00 PM
|
| Tuesday |
Closed
|
| Wednesday |
Closed
|
| Thursday |
10:00 AM - 5:00 PM
|
| Friday |
10:00 AM - 5:00 PM
|
| Saturday |
10:00 AM - 5:00 PM
|
| Sunday |
12:00 PM - 5:00 PM
|
Home Details
Home Type
- Single Family
Lot Details
- Private Yard
- Lawn
Parking
- 2 Car Attached Garage
- Front Facing Garage
Home Design
- New Construction
Interior Spaces
- 1-Story Property
- Family or Dining Combination
Kitchen
- Breakfast Area or Nook
- Eat-In Kitchen
- Breakfast Bar
- Kitchen Island
Bedrooms and Bathrooms
- 4 Bedrooms
- Primary Bedroom Suite
- Walk-In Closet
- 3 Full Bathrooms
- Primary bathroom on main floor
- Dual Vanity Sinks in Primary Bathroom
- Private Water Closet
- Bathtub with Shower
- Walk-in Shower
Laundry
- Laundry Room
- Laundry on lower level
Outdoor Features
- Covered Patio or Porch
Utilities
- Air Conditioning
- Central Heating
Community Details
Overview
- No Home Owners Association
Recreation
- Community Playground
- Trails
Map
Other Plans in Celestial Way
About the Builder
- Celestial Way
- 405 Heavens Way
- 406 Heavens Way
- 411 Heavens Way
- 100 Tequesta Trail
- 103 William Storrs Rd
- 107 William Storrs Rd
- 101 Goffigans Trace
- Lot 81 Smith Farm Estates
- 814 Calthrop Neck Rd
- 405 Octavia Dr
- 320 Watermans Way
- 318 Watermans Way
- 324 Watermans Way
- 322 Watermans Way
- 137 Trawler Trip
- 110 Blue Crab Pointe
- 500 Carys Chapel Rd
- 508 Carys Chapel Rd
- 309 Legacy Blvd
