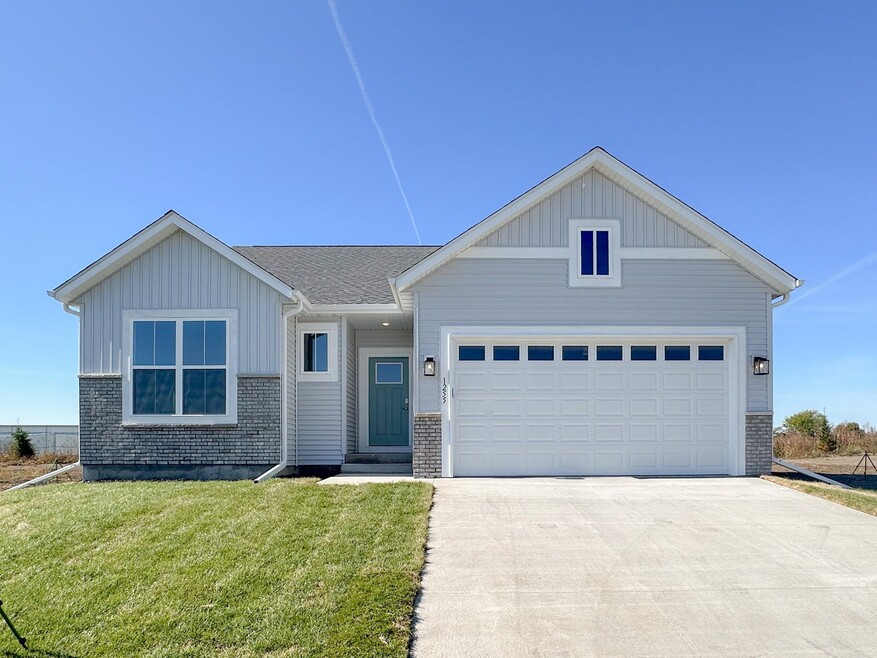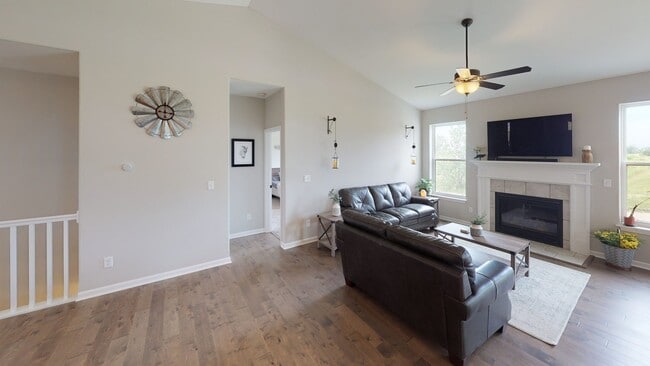
Estimated payment starting at $2,190/month
Highlights
- New Construction
- Great Room
- Covered Patio or Porch
- Vaulted Ceiling
- Mud Room
- 2 Car Attached Garage
About This Floor Plan
Welcome to the Eastwood! As you step into The Eastwood, you’ll immediately feel at home. This traditional ranch-style home exudes charm and invites you in with its timeless design. The foyer, with its high ceilings and warm lighting, beautifully introduces the home, setting a welcoming tone. From here, you can take in the expansive open living space, which includes the great room, kitchen, and dining area. The great room serves as the heart of the home, featuring large windows that flood the space with natural light, creating a warm and inviting atmosphere. The kitchen in The Eastwood is both functional and stylish, equipped with ample counter space and plenty of storage for all your essentials. Whether you’re cooking for a crowd or preparing a meal for yourself, this kitchen has everything you need to make the experience enjoyable and efficient. Adjacent to the kitchen, the dining area provides the perfect space for group meals and entertaining guests, ensuring that the home feels cohesive and connected. When it’s time to retreat to your private space, you’ll love the owner’s suite, tucked away off the great room. This peaceful sanctuary offers a quiet space to relax and unwind, complete with all the comforts you need. Two additional bedrooms are located near the front of the home, both nearly equal in size and featuring ample closet space and large windows that let in plenty of natural light. The Eastwood also offers an optional pre-drawn finished basement, providing additional living space that can be customized to fit your needs. This beautiful and functional home perfectly blends classic design with modern amenities, making it ideal for anyone seeking a stylish and comfortable living environment. Want to learn more? Let's start a conversation. Contact us today!
Sales Office
All tours are by appointment only. Please contact sales office to schedule.
Home Details
Home Type
- Single Family
Parking
- 2 Car Attached Garage
- Front Facing Garage
Home Design
- New Construction
Interior Spaces
- 1-Story Property
- Vaulted Ceiling
- Main Level Ceiling Height: 9
- Recessed Lighting
- Mud Room
- Great Room
- Family or Dining Combination
- Basement
Kitchen
- Eat-In Kitchen
- Breakfast Bar
- Built-In Range
- Built-In Microwave
- Dishwasher
- Kitchen Island
- Disposal
Bedrooms and Bathrooms
- 3 Bedrooms
- Walk-In Closet
- 2 Full Bathrooms
- Primary bathroom on main floor
- Bathtub with Shower
- Walk-in Shower
Laundry
- Laundry Room
- Laundry on main level
- Washer and Dryer Hookup
Outdoor Features
- Covered Patio or Porch
Utilities
- Central Heating and Cooling System
- High Speed Internet
- Cable TV Available
Community Details
- Park
Map
Other Plans in Porter Farms
About the Builder
- Porter Farms
- Lot 2-2 18th Ave
- Lot 2-5 18th Ave
- 1214 14th St
- 1013 14th St
- 1266 33rd Avenue Cir
- 1000 Rebecca Ave
- 801 Rebecca Dr
- 800 John's Place
- 908 Rebecca Ln
- 900 Rebecca Ln
- 813 Williams Way
- OUTLOT C Foret Mansur
- 800 Rebecca Ln
- 809 Foret Mansur Ln
- 704 Mansur Ln
- 2043 12th St
- 7300 John Deere Rd
- 339 28th Ave
- 1230 13th St






