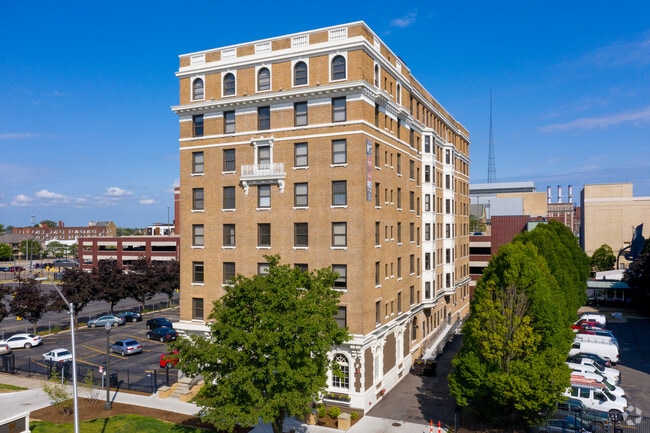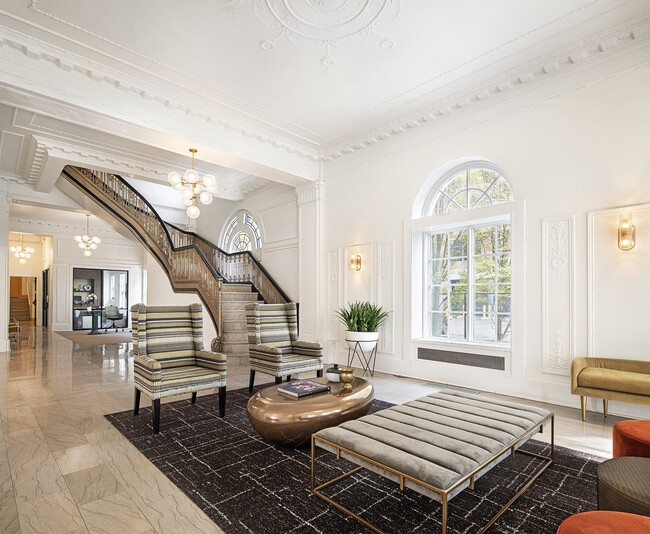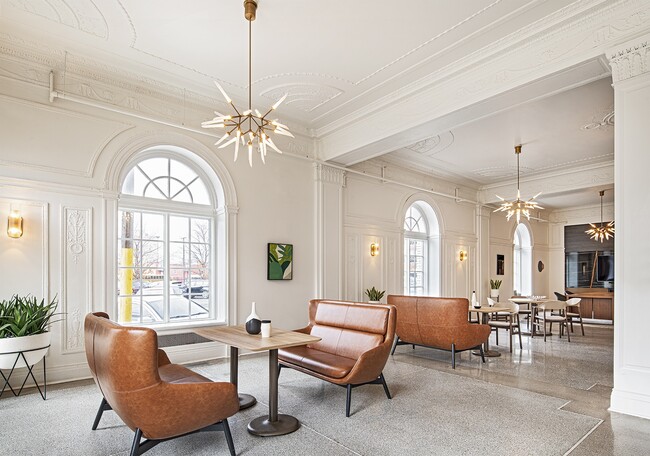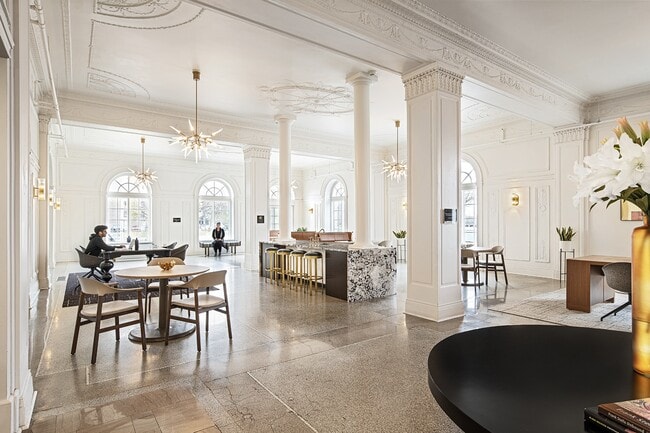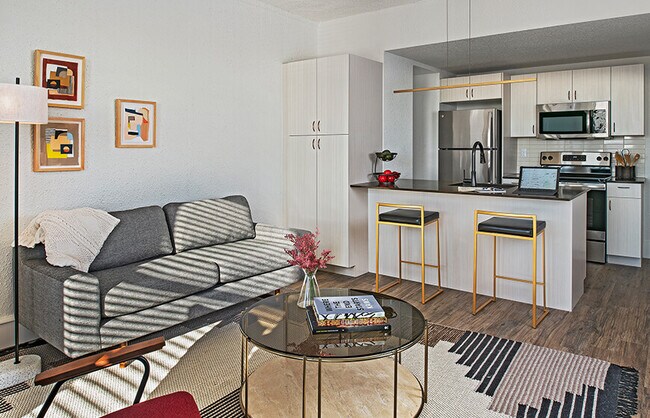About The Hamilton Midtown Detroit
At the intersection of Downtown and Midtown stands The Hamilton, a metropolitan blend of historic charm and boutique design. Detroiters who reside at The Hamilton will enjoy exquisite finishes and exceptional amenities unlike any other location in Midtown. Striking city views, lifestyle curation, state-of-the-art fitness & wellness rooms, and engaging community spaces detail The Hamilton experience.

Pricing and Floor Plans
Studio
Studio - Floorplan 1
$1,000 - $1,050
Studio, 1 Bath, 225 Sq Ft
https://imagescdn.homes.com/i2/w3VHGCgXgocOD4YVuV6g6_I2sXJXWfK14OQarIuti-o/116/the-hamilton-midtown-detroit-detroit-mi.jpg?p=1
| Unit | Price | Sq Ft | Availability |
|---|---|---|---|
| -- | $1,000 | 225 | Now |
Micro Studio
$1,050
Studio, 1 Bath, 170 Sq Ft
/assets/images/102/property-no-image-available.png
| Unit | Price | Sq Ft | Availability |
|---|---|---|---|
| -- | $1,050 | 170 | Now |
1 Bedroom
1 Bedroom Standard
$1,300 - $1,600
1 Bed, 1 Bath, 441 Sq Ft
https://imagescdn.homes.com/i2/p8ot9lQFngkwCGpr3HQcp2szuy25k8q1gWfQxXCYvP4/116/the-hamilton-midtown-detroit-detroit-mi-3.jpg?p=1
| Unit | Price | Sq Ft | Availability |
|---|---|---|---|
| -- | $1,300 | 441 | Now |
1 Bedroom Bay
$1,400 - $1,450
1 Bed, 1 Bath, 392 Sq Ft
https://imagescdn.homes.com/i2/GD3KsInoXmXem_XmFzEKMqjTgfMGiyvxLNdJ5LVmBVc/116/the-hamilton-midtown-detroit-detroit-mi-4.jpg?p=1
| Unit | Price | Sq Ft | Availability |
|---|---|---|---|
| -- | $1,400 | 392 | Now |
1 Bedroom Bay - Floorplan 5
$1,500 - $1,750
1 Bed, 1 Bath, 483 Sq Ft
https://imagescdn.homes.com/i2/8pCY3pjatJMkR3GPxP4B_XkBlp75ukR2EshLUUHpMLk/116/the-hamilton-midtown-detroit-detroit-mi-5.jpg?p=1
| Unit | Price | Sq Ft | Availability |
|---|---|---|---|
| -- | $1,500 | 483 | Now |
1 Bedroom Bay - Floorplan 7
$1,600
1 Bed, 1 Bath, 473 Sq Ft
https://imagescdn.homes.com/i2/kRjuRFCWvaPiX8MqDwG1lzbGhMuWRL2CwDVxUJJUMro/116/the-hamilton-midtown-detroit-detroit-mi-6.jpg?p=1
| Unit | Price | Sq Ft | Availability |
|---|---|---|---|
| -- | $1,600 | 473 | Now |
1 Bedroom Bay - Floorplan 4
$1,650
1 Bed, 1 Bath, 496 Sq Ft
https://imagescdn.homes.com/i2/ZnBk8COylL76Vqg6vJeQNuT65Id7qBMYRC5HdbIqD2U/116/the-hamilton-midtown-detroit-detroit-mi-7.jpg?p=1
| Unit | Price | Sq Ft | Availability |
|---|---|---|---|
| -- | $1,650 | 496 | Now |
1 Bedroom Bay - Floorplan 10
$1,700
1 Bed, 1 Bath, 490 Sq Ft
https://imagescdn.homes.com/i2/FROtw3sfAcOJwI7IsW0siq9eF5qAOSfSDPvCHfWb47A/116/the-hamilton-midtown-detroit-detroit-mi-8.jpg?p=1
| Unit | Price | Sq Ft | Availability |
|---|---|---|---|
| -- | $1,700 | 490 | Now |
1 Bedroom Premium
$1,954
1 Bed, 1 Bath, 627 Sq Ft
https://imagescdn.homes.com/i2/oxtBxCjNyrwH-EXKguDAz4E9yU60lC53RmWqBV7DSVQ/116/the-hamilton-midtown-detroit-detroit-mi-9.jpg?p=1
| Unit | Price | Sq Ft | Availability |
|---|---|---|---|
| -- | $1,954 | 627 | Now |
2 Bedrooms
2 Bedroom Standard - Floorplan 12
$1,900 - $2,000
2 Beds, 2 Baths, 672 Sq Ft
https://imagescdn.homes.com/i2/Mkt-tjUvXTa1Bgm5TDrhzhsDquOs-FyjSG7poUVmxzY/116/the-hamilton-midtown-detroit-detroit-mi-10.jpg?p=1
| Unit | Price | Sq Ft | Availability |
|---|---|---|---|
| -- | $1,900 | 672 | Now |
2 Bedroom Standard - Floorplan 2
$2,065
2 Beds, 2 Baths, 810 Sq Ft
https://imagescdn.homes.com/i2/8oexdVLfkKX614XbpCsO8bh9LvTTXhzsKOHqh49a1dg/116/the-hamilton-midtown-detroit-detroit-mi-11.jpg?p=1
| Unit | Price | Sq Ft | Availability |
|---|---|---|---|
| -- | $2,065 | 810 | Now |
Fees and Policies
The fees below are based on community-supplied data and may exclude additional fees and utilities.One-Time Basics
Parking
Storage
Property Fee Disclaimer: Standard Security Deposit subject to change based on screening results; total security deposit(s) will not exceed any legal maximum. Resident may be responsible for maintaining insurance pursuant to the Lease. Some fees may not apply to apartment homes subject to an affordable program. Resident is responsible for damages that exceed ordinary wear and tear. Some items may be taxed under applicable law. This form does not modify the lease. Additional fees may apply in specific situations as detailed in the application and/or lease agreement, which can be requested prior to the application process. All fees are subject to the terms of the application and/or lease. Residents may be responsible for activating and maintaining utility services, including but not limited to electricity, water, gas, and internet, as specified in the lease agreement.
Map
- 3670 Woodward Ave Unit 205
- 3670 Woodward Ave Unit 202
- 438 Selden St Unit 401
- 438 Selden St Unit 403
- 3139 Woodward Ave
- 206 Eliot St
- 3100 Woodward Ave Unit 205
- 3100 Woodward Ave Unit 202
- 3418 John R St
- 246 Eliot St
- 250 Eliot St
- 262 Mack Ave Unit 4
- 3148 John R St
- 3148 John R St Unit 23
- 78 Watson St Unit 8
- 78 Watson St Unit 13
- 78 Watson St Unit 16
- 284 Eliot St Unit 4
- 2959 John R St
- 2915 John R St Unit 502
- 3670 Woodward Ave Unit 48-504
- 3670 Woodward Ave Unit 508
- 3439 Woodward Ave
- 470 Brainard St Unit 1
- 3150 Woodward Ave
- 438 Selden St Unit 403/403
- 81 Peterboro St
- 484 Brainard St
- 240 Mack Ave
- 240 Mack Ave
- 70 W Alexandrine St
- 3740 2nd Ave
- 203 Erskine St Unit B
- 3101-3111 Woodward Ave
- 78 Watson St Unit 16
- 641 Brainard St
- 3531 2nd Ave
- 78 Watson St Unit 8
- 232 Erskine St Unit 22
- 2915 John R St Unit 502

