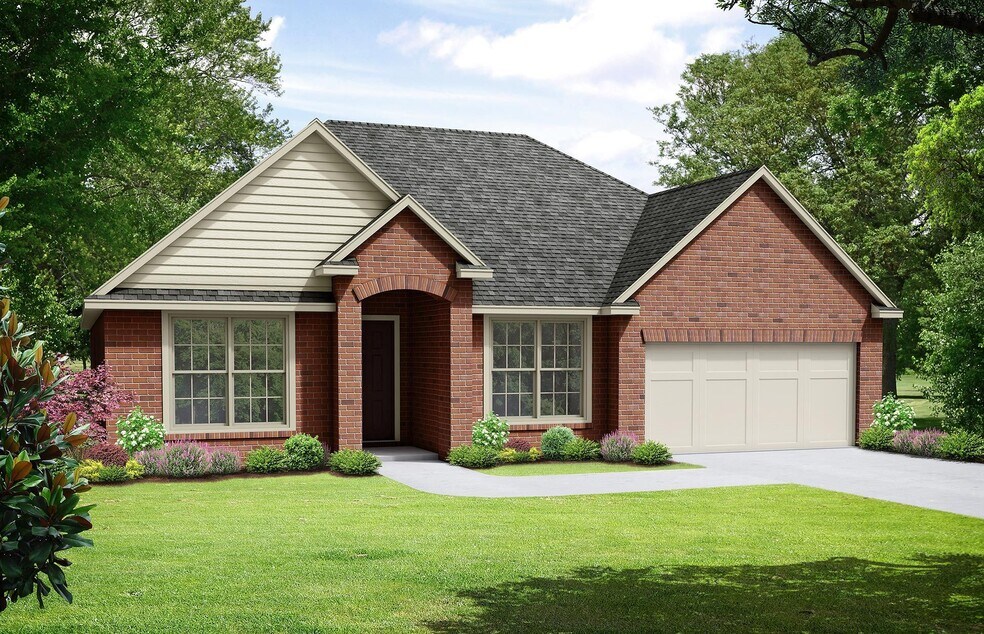
Estimated payment starting at $2,526/month
Highlights
- New Construction
- Primary Bedroom Suite
- Home Office
- Lynn Fanning Elementary School Rated A-
- Views Throughout Community
- Covered Patio or Porch
About This Floor Plan
From its charming brick exterior to its open-concept kitchen/family room, The Harrison is perfect for entertaining. Its large kitchen island invites guests to pull up a chair, and its four spacious bedrooms ensure everyone has enough room. The downstairs study offers a brief respite from the hustle and bustle, and the covered porch welcomes your family to grill and relax. The Master Suite steals the show as its windows cast warm, natural light across the large room. The large walk-in closet is ready to handle your wardrobe, and the adjoining storage closet leads right into the laundry room – making laundry day significantly easier. Make it your own with The Harrison’s flexible floor plan, and consider swapping the study for a three-car garage or bonus room. Just know that offerings vary by location, so please discuss our standard features and upgrade options with your community’s agent. *Attached photos may include upgrades and non-standard features.
Builder Incentives
NEW! Enjoy Special Rates as low as 2.99% (5.808% APR) plus Flex Cash on ANY move-in ready home - saving you thousands every year! Terms/conditions apply.
Sales Office
| Monday |
12:00 PM - 5:00 PM
|
| Tuesday |
10:00 AM - 5:00 PM
|
| Wednesday |
10:00 AM - 5:00 PM
|
| Thursday |
10:00 AM - 5:00 PM
|
| Friday |
10:00 AM - 5:00 PM
|
| Saturday |
10:00 AM - 5:00 PM
|
| Sunday |
1:00 PM - 5:00 PM
|
Home Details
Home Type
- Single Family
HOA Fees
- $22 Monthly HOA Fees
Parking
- 2 Car Attached Garage
- Front Facing Garage
Home Design
- New Construction
Interior Spaces
- 1-Story Property
- Family Room
- Dining Room
- Home Office
- Laundry Room
Kitchen
- Dishwasher
- Kitchen Island
Bedrooms and Bathrooms
- 4 Bedrooms
- Primary Bedroom Suite
- Walk-In Closet
- Powder Room
- Dual Sinks
- Private Water Closet
Additional Features
- Covered Patio or Porch
- Central Heating and Cooling System
Community Details
- Views Throughout Community
- Pond in Community
Map
Other Plans in Pikes Ridge
About the Builder
- Pikes Ridge
- McCollum Manor
- Lynn Meadows
- 108 Lucy Lynn Blvd
- Lynn Meadows
- 119 Domingues Ave
- 130 Domingues Ave
- 125 Domingues Ave
- 109 Creek Park Dr
- 127 Domingues Ave
- 129 Domingues Ave
- Briercreek
- 133 Domingues Ave
- 141 Domingues Ave
- Parkside
- 116 Legend Dr
- Briercreek
- 255 John Harold Dr
- 261 John Harold Dr
- 201 Camberly Cove Ln
