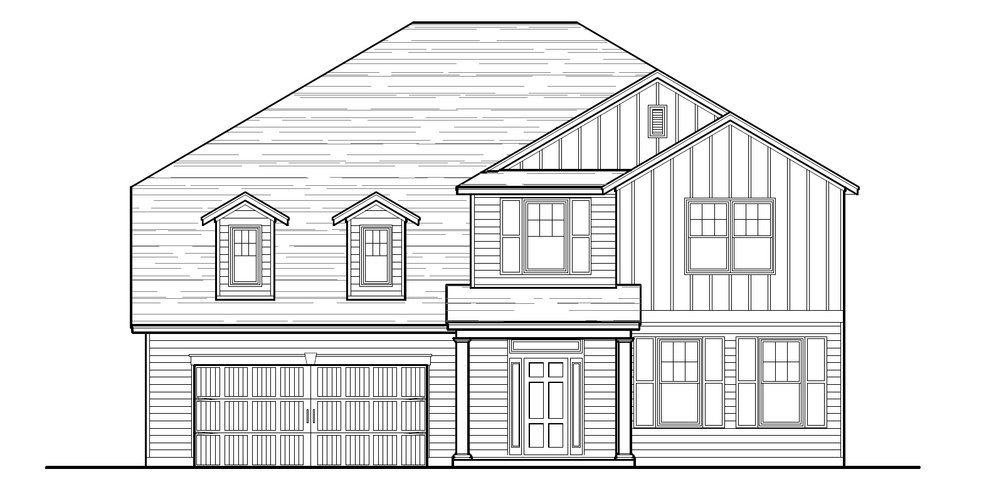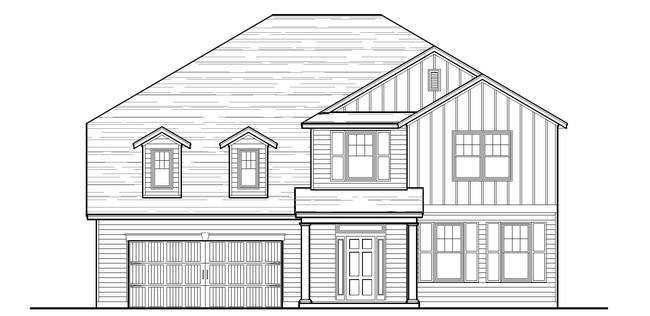
Estimated payment starting at $3,004/month
Total Views
50
5
Beds
4
Baths
4,071
Sq Ft
$118
Price per Sq Ft
Highlights
- Boathouse
- Waterfront Community
- New Construction
- Kingsland Elementary School Rated A
- Public Boat Ramp
- Fishing
About This Floor Plan
Introducing The Madison, our newest plan in the Georgian Collection! The Madison is an expansive 4,071 sq. ft. floorplan featuring 5 bedrooms and 4 bathrooms. The first floor offers a spacious open-concept dining, living, and kitchen area, along with a generous primary suite and an additional secondary bedroom. Upstairs, youll find a large loft ideal for a media room or play space, plus three secondary bedrooms and two full bathrooms. Buyers can also choose an optional fifth bathroom upstairs for added convenience. This versatile layout delivers comfort, flexibility, and room for every lifestyle.
Sales Office
All tours are by appointment only. Please contact sales office to schedule.
Hours
Monday - Sunday
Office Address
105 Longshore Dr
Kingsland, GA 31548
Driving Directions
Home Details
Home Type
- Single Family
Parking
- 2 Car Attached Garage
- Front Facing Garage
Home Design
- New Construction
Interior Spaces
- 2-Story Property
- Mud Room
- Great Room
- Dining Area
- Game Room
- Attic
Kitchen
- Eat-In Kitchen
- Breakfast Bar
- Walk-In Pantry
- Kitchen Island
Bedrooms and Bathrooms
- 5 Bedrooms
- Primary Bedroom on Main
- Primary Bedroom Suite
- Walk-In Closet
- 4 Full Bathrooms
- Primary bathroom on main floor
- Secondary Bathroom Double Sinks
- Dual Vanity Sinks in Primary Bathroom
- Private Water Closet
- Bathtub with Shower
- Walk-in Shower
Laundry
- Laundry Room
- Laundry on main level
Outdoor Features
- Boathouse
- Covered Patio or Porch
Community Details
Overview
- No Home Owners Association
- Community Lake
- Water Views Throughout Community
- Views Throughout Community
- Pond in Community
Recreation
- Public Boat Ramp
- Waterfront Community
- Soccer Field
- Community Basketball Court
- Sport Court
- Community Playground
- Fishing
- Fishing Allowed
- Trails
Additional Features
- Community Center
- Gated Community
Map
Other Plans in Northshore - St. Marys River
About the Builder
Lamar Smith began developing communities in 1992. He began building homes in 2009. His son, Steven took over as President in 2021. There have been many changes in the industry and in their business over that time. However, over the course of those 30 years, their commitment to creating a better place at a better value for hard-working families has not changed.
Their success is rooted in their family-like culture. From the sales team to builders, trade partners and support center, the team works seamlessly together to deliver each community and home. They believe in fostering an environment of hard work and accountability but also of pulling together and helping each other out. They know it’s working hard together that makes the difference.
Nearby Homes
- Northshore - St. Marys River
- 216 Bulkhead Dr
- 106 Beach Head Ct
- L/V 374 Beach Head Ct
- 120 Bulkhead Dr
- 510 Northshore Dr
- 102 Oxbow Ct
- 615 Breakwater Loop
- 448 Shoreline Dr
- 207 Starboard Ct
- 208 Starboard Ct
- 122 Breakwater Loop
- 143 Breakwater Loop
- 635 Breakwater Loop
- Northshore
- 0 Breakwater Loop Unit 25460808
- 228 Park View Ln Unit LOT 531
- 226 Park View Ln Unit LOT 530
- 224 Park View Ln Unit LOT 529
- 220 Park View Ln Unit LOT 527

